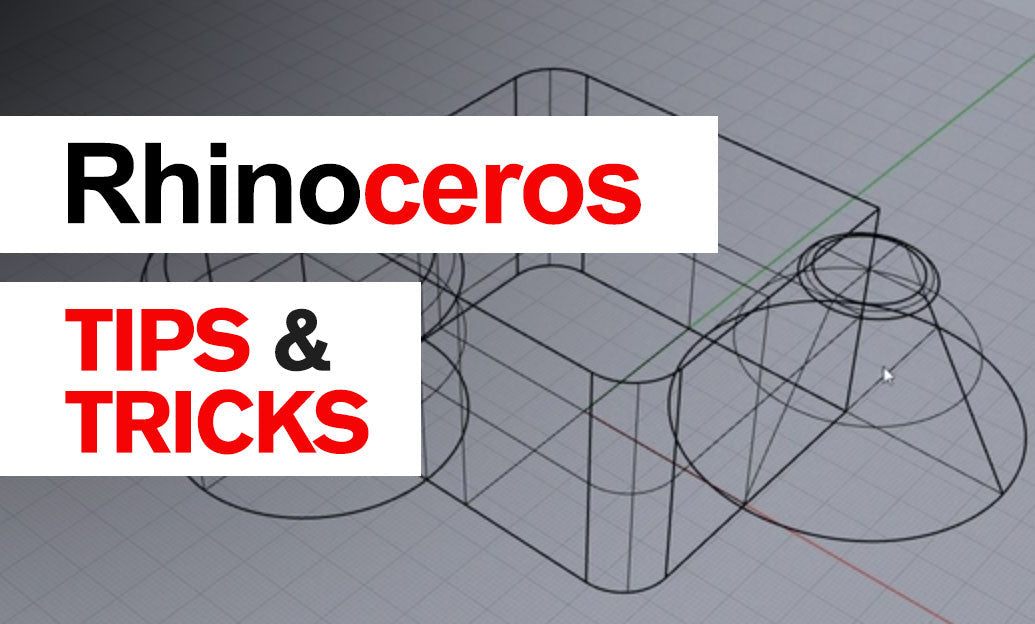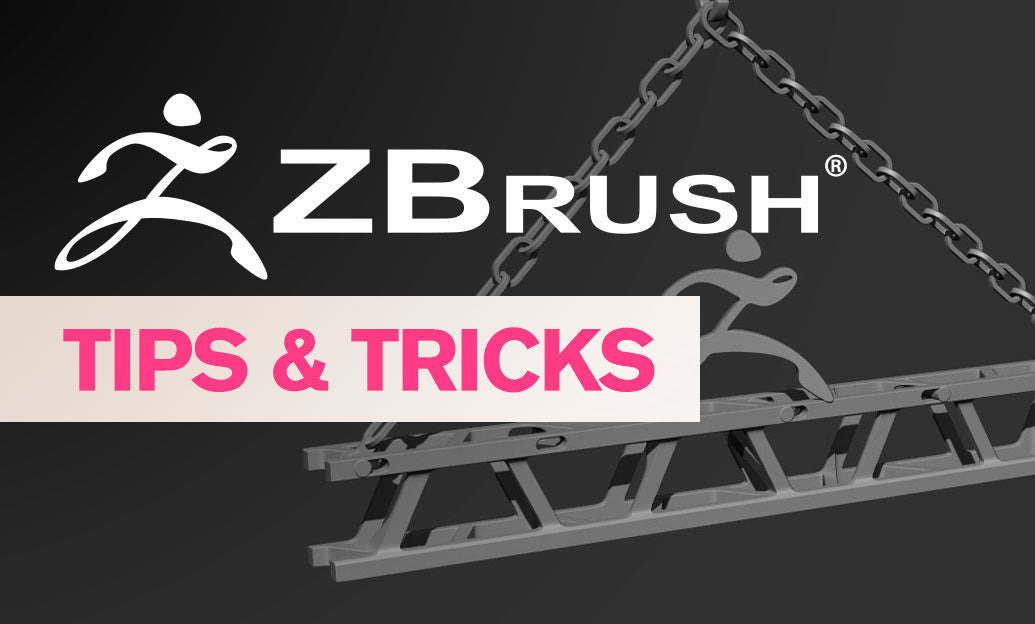Your Cart is Empty
Customer Testimonials
-
"Great customer service. The folks at Novedge were super helpful in navigating a somewhat complicated order including software upgrades and serial numbers in various stages of inactivity. They were friendly and helpful throughout the process.."
Ruben Ruckmark
"Quick & very helpful. We have been using Novedge for years and are very happy with their quick service when we need to make a purchase and excellent support resolving any issues."
Will Woodson
"Scott is the best. He reminds me about subscriptions dates, guides me in the correct direction for updates. He always responds promptly to me. He is literally the reason I continue to work with Novedge and will do so in the future."
Edward Mchugh
"Calvin Lok is “the man”. After my purchase of Sketchup 2021, he called me and provided step-by-step instructions to ease me through difficulties I was having with the setup of my new software."
Mike Borzage
Revit Tip: Revit Structural Column Best Practices
October 28, 2025 2 min read

Today’s tip focuses on creating and managing Structural Columns so your model stays stable, coordinated, and easy to document.
-
Choose the right category from the start
- Place columns from Structure > Column to create true Structural Columns that participate in the analytical model and structural schedules.
- Avoid mixing Architectural and Structural column categories. If you must replace, use Select All Instances and swap to a Structural Column family of the same size; then reconcile parameters with a schedule or a quick Dynamo script.
- Start from the Structural Column family template and use Type Catalogs for steel, concrete, and HSS sizes to keep type creation fast and consistent.
-
Nail placement and constraints
- Use “At Grids” for rapid, precise placement at grid intersections—ideal early in design and easy to realign.
- Always host to levels with Base/Top Level and Offsets; avoid arbitrary unconnected heights.
- Attach Top/Base to slabs/roofs where appropriate to maintain automatic updates as design evolves.
- Enable “Moves with Grids” so columns follow grid adjustments instead of leaving coordination gaps.
- Populate Column Location Mark and align to grids for reliable readouts in schedules and tags.
-
Slanted columns (when design demands it)
- Use the Slanted column setting and define Angle from Vertical. Confirm the analytical model is enabled and aligned to the intended support system.
- Coordinate detailing: confirm cut graphics and tags read correctly in sections and plans at relevant detail levels.
-
Analytical model and coordination
- Turn on Enable Analytical Model and set alignment strategy (e.g., center of core) in Structural Settings for clean analysis handoff.
- Use Copy/Monitor judiciously between architectural and structural models to track critical changes to columns and grids without creating duplicates.
- Lock critical columns to reference planes or grids (not geometry edges) for predictable updates.
-
Scheduling for QA and documentation
- Build a Structural Column Schedule with Base/Top Level, Offsets, Type Mark, Structural Material, Column Location Mark, Phase, and Comments.
- Add conditional formatting to flag Unconnected Height, missing levels, or zero offsets that may indicate modeling errors.
- Use a Key Schedule for standardizing metadata (fire rating, finish, spec section) across column types.
-
Graphics that read clearly
- In the family, set “Show family pre-cut in plan views” when you need columns to display consistently regardless of view range (especially round or slanted types).
- Leverage View Templates and detail levels for consistent poche, cut patterns, and symbolic lines across disciplines and sheets.
- Tag by Category with shared parameters to report size, material, and location; keep tag families lightweight and legible.
-
Model health and performance
- Avoid in-place columns; prefer proper families to keep the analytical model intact and performance predictable.
- Minimize unnecessary Join Geometry; over-joining can slow views and complicate edits.
- Regularly purge unused types and audit warnings related to constraints or unsupported attachments.
Need vetted content libraries, add-ins, or expert guidance? Explore Autodesk Revit solutions at NOVEDGE and connect with specialists at NOVEDGE to streamline your structural workflow.
You can find all the Revit products on the NOVEDGE web site at this page.
Also in Design News

Rhino 3D Tip: SaveSmall: Reduce .3dm File Size by Removing Cached Render Meshes
October 28, 2025 2 min read
Read More
ZBrush Tip: Project All Best Practices: Preserve Sculpt Detail, Polypaint, and Topology
October 28, 2025 2 min read
Read MoreSubscribe
Sign up to get the latest on sales, new releases and more …



