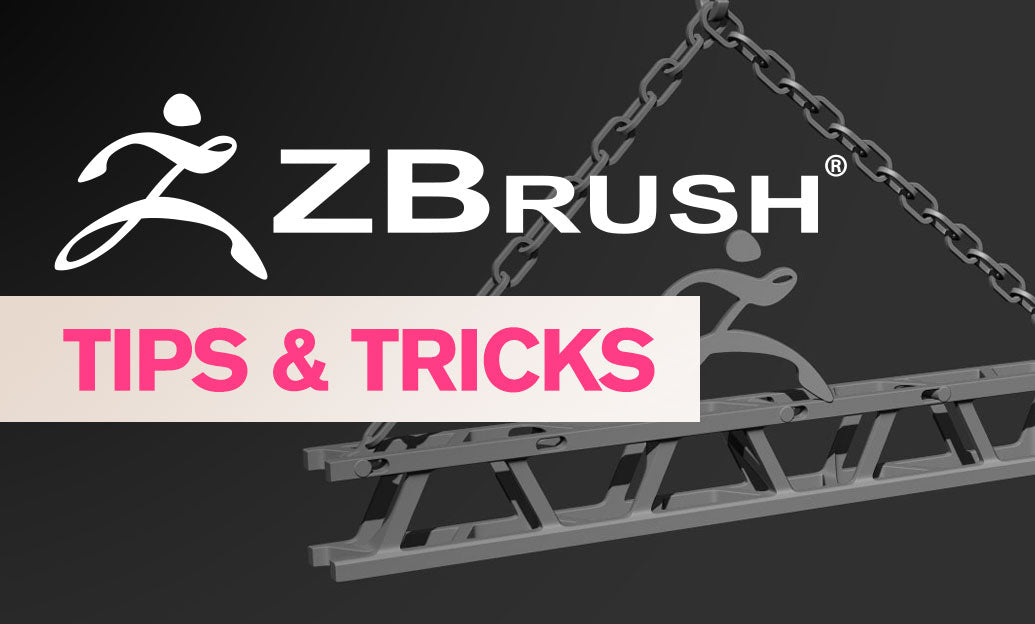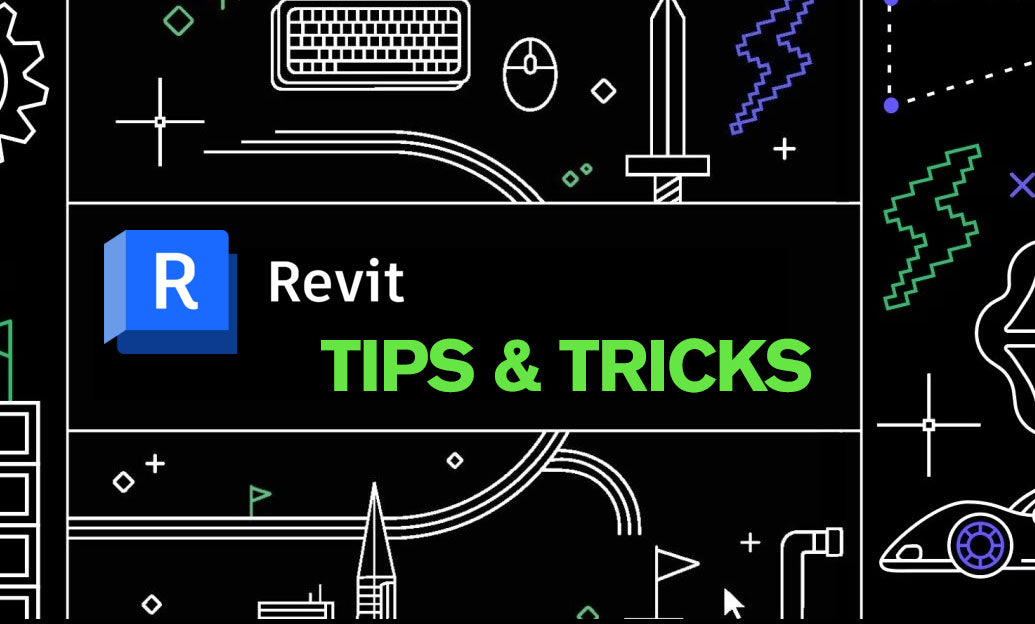Your Cart is Empty
Customer Testimonials
-
"Great customer service. The folks at Novedge were super helpful in navigating a somewhat complicated order including software upgrades and serial numbers in various stages of inactivity. They were friendly and helpful throughout the process.."
Ruben Ruckmark
"Quick & very helpful. We have been using Novedge for years and are very happy with their quick service when we need to make a purchase and excellent support resolving any issues."
Will Woodson
"Scott is the best. He reminds me about subscriptions dates, guides me in the correct direction for updates. He always responds promptly to me. He is literally the reason I continue to work with Novedge and will do so in the future."
Edward Mchugh
"Calvin Lok is “the man”. After my purchase of Sketchup 2021, he called me and provided step-by-step instructions to ease me through difficulties I was having with the setup of my new software."
Mike Borzage
Revit Tip: Essential Tips for Crafting Precise and Informative Revit Floor Plans
March 31, 2024 2 min read

Creating a precise and informative floor plan in Revit is a fundamental skill that every architect and designer should master. Here are some tips to help you produce accurate Revit floor plans:
- Start with a Clean Template: Always begin with a clean and organized template. This ensures that your project settings are standardized and that you are working with the correct units, scales, and view templates. Templates can save time and maintain consistency across projects.
- Utilize Levels Effectively: Ensure that you set up levels accurately as they serve as the basis for your floor plan views. Levels define the different stories of a building and help organize your model effectively.
- Set View Range: Adjust the view range in each floor plan to control which elements are visible. This is essential for avoiding clutter and ensuring that your plans are easy to read. The view range settings include top, cut plane, bottom, and view depth.
- Apply View Templates: View templates can standardize the appearance of floor plans by predefining view properties such as scale, detail level, visibility settings, and graphics. Applying view templates can greatly enhance productivity and consistency.
- Use Detail Levels: Revit offers different detail levels (Coarse, Medium, and Fine) that control the amount of detail shown in your floor plans. Use them to simplify or elaborate the appearance of your model as necessary for each phase of the design.
- Work with Phases: If your project involves renovation, make sure to use phases to distinguish between existing, demolished, and new construction. This will help you create clear and understandable floor plans that communicate the project's scope.
- Refine Graphics: Customize the appearance of elements in your floor plans by adjusting line weights, patterns, and colors. Use filters, object styles, and visibility settings to make important elements stand out.
- Manage Annotations: Keep annotations such as dimensions, text, and tags consistent and readable. Use annotation families that are appropriate for the scale of the plan and ensure they do not clutter the view.
- Utilize Groups and Assemblies: For repetitive elements, use groups or assemblies to streamline your modeling and editing processes. This can save time and make your model more manageable.
- Check Room Data: Verify that rooms are properly bounded and that room tags display the correct information. This is crucial for accurate area calculations and documentation.
- Collaborate Efficiently: For team projects, coordinate with other disciplines to ensure that the floor plans align with structural, mechanical, electrical, and plumbing systems. Use worksets and coordination reviews to manage changes and updates.
For more expert tips and tricks on Revit and other design tools, consider reaching out to NOVEDGE, a leading online software store for design professionals. Whether you're a beginner or an experienced user, NOVEDGE can provide valuable insights and resources to enhance your Revit projects.
You can find all the Revit products on the NOVEDGE web site at this page.
Also in Design News

Animating your first walk cycle - Part 3: Keyframing major upper body poses
February 05, 2025 1 min read
Read More
ZBrush Tip: Optimizing ZBrush and Maxwell Render Integration for Enhanced 3D Visualization
February 05, 2025 3 min read
Read More
Revit Tip: Creating Custom Plumbing Fixtures in Revit: Tips for Enhanced Functionality and Design
February 05, 2025 2 min read
Read MoreSubscribe
Sign up to get the latest on sales, new releases and more …


