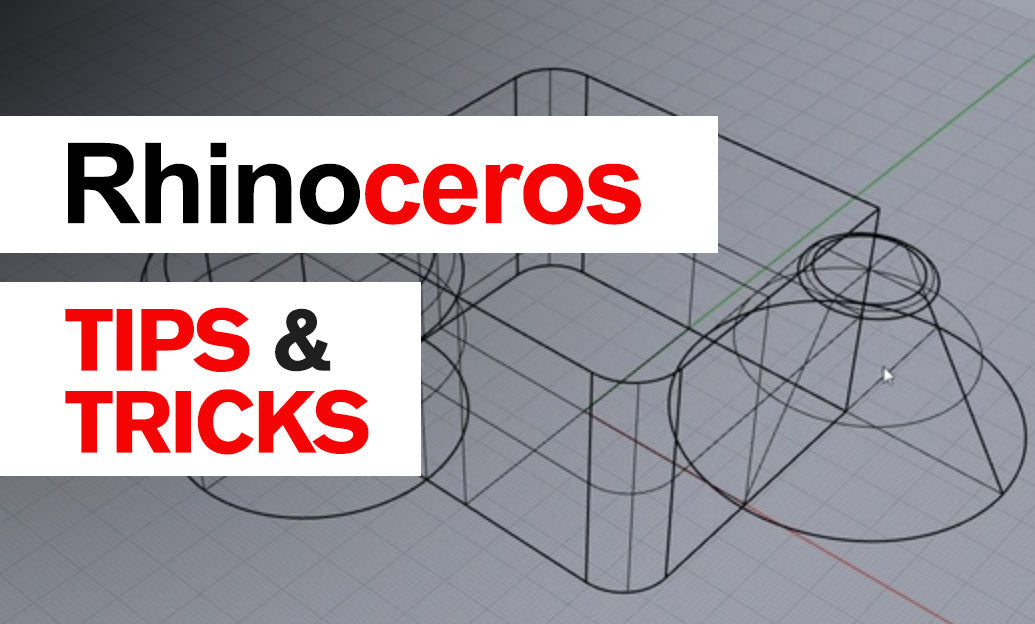Your Cart is Empty
Here’s a focused set of strategies to lay out code-aware, maintainable rails and handrails in Revit. For software, training, and add‑ons, check NOVEDGE.
Start with the right system setup
- Understand the stack: the Railing system family can host a Top Rail (continuous), optional Handrails (one or both sides, continuous), and the Rail Structure (non‑continuous) for guards/balusters/panels.
- Duplicate Types early for stairs, ramps, balconies, and guards. Name by use, height, profile, and code (e.g., “HR_Inside_34in_Round50”).
- Centralize profiles and materials in your template for consistency and fast swaps. Keep profiles lightweight for performance.
Plan the path intentionally
- Host on stairs/ramps when you need automatic slope/landing behavior; sketch standalone railings for parapets or balcony edges.
- Use Edit Path with Pick Lines on stair run edges or reference planes. Break long paths into logical segments for cleaner transitions and easier edits.
- For complex landings, consider separate railing instances per flight/landing, then fine‑tune the transitions.
Heights, offsets, and clearances
- Set heights and offsets in the Top Rail/Handrail Types, not per instance, to avoid drift.
- Use View Templates with reference planes/lines to visually QA common code limits (typical handrail height and 1.5 in clearance to walls, where applicable).
- Create inside/outside handrail types with measured offsets for consistent stair widths.
Extensions, transitions, and terminations
- Apply top/bottom extensions in Handrail/Top Rail Types; choose appropriate styles and lengths, then test in section to avoid conflicts at landings and floors.
- Transitions: select Simple, Miter, or Fillet per type. Use arcs in the path if you need smooth corners without abrupt miters.
- Load and assign Termination and Support families. Keep geometry minimal and rely on materials for appearance.
Guards vs handrails
- Model guards with the Rail Structure (non‑continuous) and panels/balusters; keep the actual graspable handrail as a Handrail or Top Rail for code clarity.
- For glass guards, prefer panel rules over thousands of balusters; set consistent post spacing and panel joints.
Documentation and QA
- Tag the Railing type and critical parameters (height, profile). Create schedules filtering by Use (Stair/Ramp/Guard) and Level for quick audits.
- Use View Filters to flag out‑of‑spec heights/offsets or rogue instance overrides.
- Cut clean sections through landings to verify returns, extensions, and wall clearances.
Performance and reliability
- Minimize baluster rules and avoid overly segmented profiles. Excess detail in supports/terminations can slow views.
- If a stair is frequently revised, keep rails in smaller, independent segments to limit rework from host changes.
- Purge unused rail types and load only essential support/termination families.
Troubleshooting quick hits
- Unexpected gaps at landings: check path segment tangency and transition settings; convert sharp corners to arcs where needed.
- Extensions colliding with geometry: adjust extension style/length and confirm wall offsets.
- Railing not following host: verify it’s hosted, then “Pick New Host” after stair edits.
For licenses, plug‑ins, and expert help, explore NOVEDGE’s Revit offerings.






