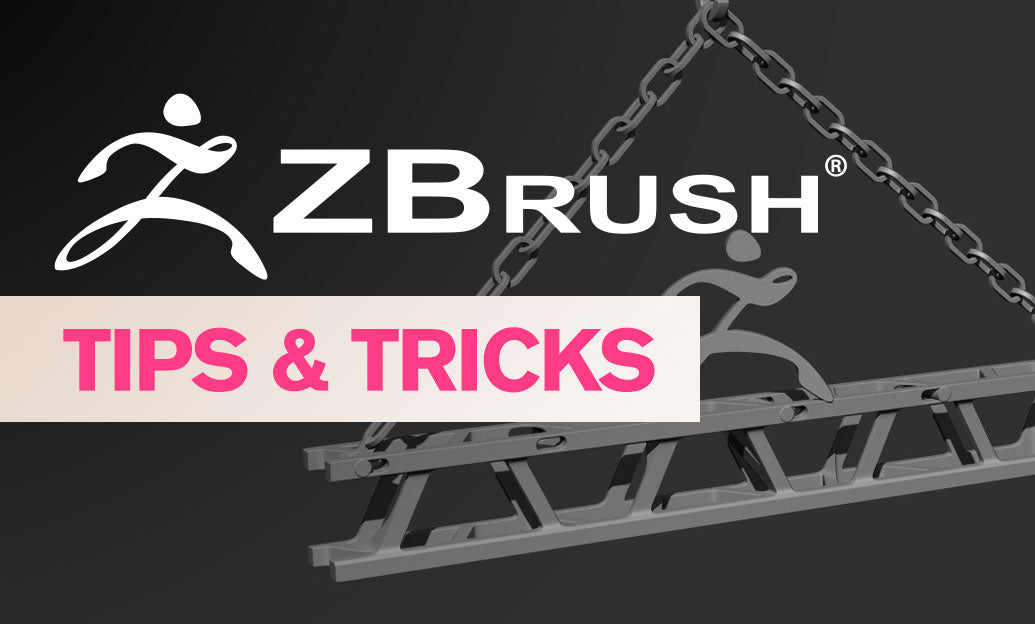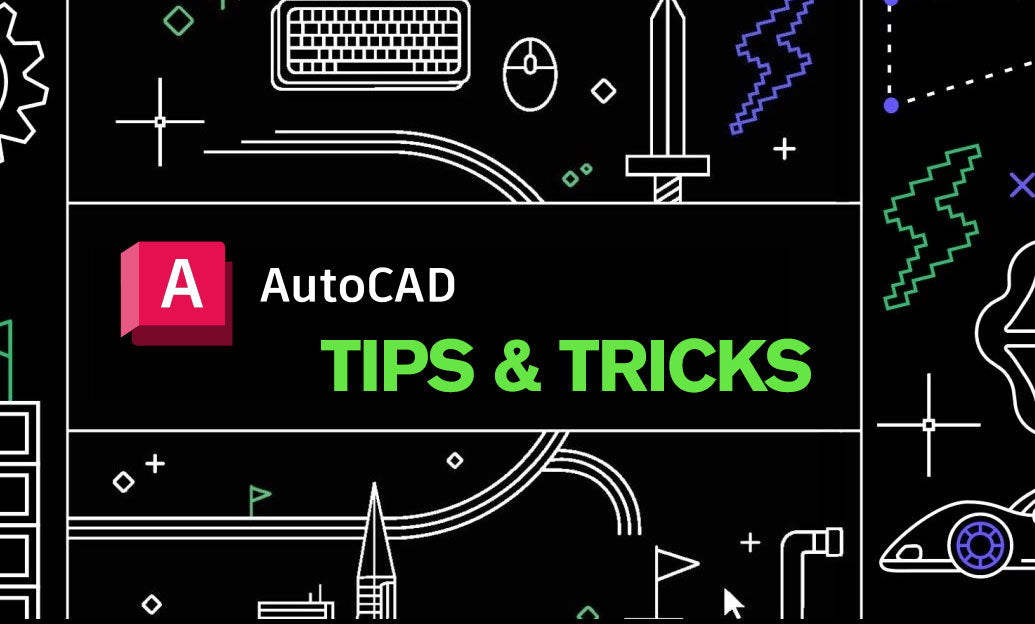Your Cart is Empty
Customer Testimonials
-
"Great customer service. The folks at Novedge were super helpful in navigating a somewhat complicated order including software upgrades and serial numbers in various stages of inactivity. They were friendly and helpful throughout the process.."
Ruben Ruckmark
"Quick & very helpful. We have been using Novedge for years and are very happy with their quick service when we need to make a purchase and excellent support resolving any issues."
Will Woodson
"Scott is the best. He reminds me about subscriptions dates, guides me in the correct direction for updates. He always responds promptly to me. He is literally the reason I continue to work with Novedge and will do so in the future."
Edward Mchugh
"Calvin Lok is “the man”. After my purchase of Sketchup 2021, he called me and provided step-by-step instructions to ease me through difficulties I was having with the setup of my new software."
Mike Borzage
Navigating the 3D Realm: A BricsCAD V24 Journey from 2D Plans
November 10, 2023 2 min read

This session delves into the seamless process of converting a 2D plan into a 3D model, placing emphasis on the new 3D building modeling tools designed to enhance efficiency and simplicity in the workflow.
The Transition:
The audience is guided through the steps of transitioning from a 2D plan to a 3D model using innovative tools. The process involves pulling a 2D plan into a 3D solid object, with a focus on utilizing the top view mode for enhanced structure and entity identification. The result is a tangible 3D representation, effectively bridging the gap between design concepts and real-world projects.
Benefits for Stakeholders:
The transition from a 2D plan to a 3D model offers substantial benefits to various stakeholders involved in design, construction, and project communication. Contractors and builders find value in visualizing design concepts realistically, identifying potential issues, clashes, and areas for improvement throughout the process.
Introducing Building Modeling Tools:
BricsCAD V24 introduces building modeling tools that are user-friendly, familiar, and intelligent when needed. The initial step involves attaching a 2D plan to the 3D model, streamlining the update process when receiving new versions from designers.
Creating Exterior Walls and Floors:
The tutorial delves into the creation of exterior walls using the poly walls tool in top view mode. Efficient use of the wall tool, along with adjustments in thickness, height, and justification, is explored. The addition of the new slab tool facilitates easy modeling of various shapes, providing flexibility and accessibility.
Interior Layout and Components:
The creation of interior walls using the new slab tool is showcased. Recognizing wall thickness and adjusting angles based on 2D lines streamlines the process of constructing internal walls. The addition of doors and windows, easily selected from the library, enhances the 3D model's realism.
Information Storage and Classification:
The tutorial emphasizes the freedom BricsCAD V24 provides in terms of information storage. The option to start with known materials and predefined parameters or focusing solely on geometry is discussed. The automatic classification feature speeds up the process, ensuring a seamless transition from 2D to 3D.
Roof Modeling:
The session concludes with a glimpse into roof modeling, showcasing the simplicity of creating standard roof shapes such as gable, hip, cross-hip, shed, and M-shape. Plans to further develop and enhance these tools are mentioned, marking just the beginning of BricsCAD V24's capabilities.
Also in Design News

ZBrush Tip: Enhancing Fabric Sculpting Skills in ZBrush: Tips and Techniques
October 22, 2024 2 min read
Read More
V-Ray Tip: Mastering Subsurface Scattering in V-Ray for Realistic Rendering
October 22, 2024 2 min read
Read More
AutoCAD Tip: Efficiently Integrating PDF Underlays into AutoCAD Workflows
October 22, 2024 2 min read
Read MoreSubscribe
Sign up to get the latest on sales, new releases and more …


