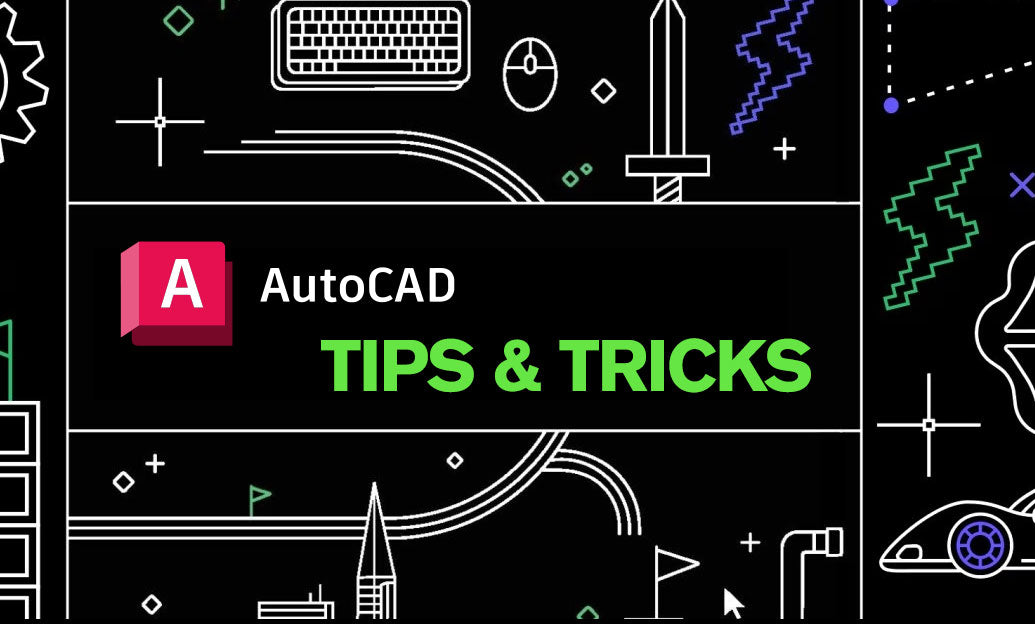Your Cart is Empty
Customer Testimonials
-
"Great customer service. The folks at Novedge were super helpful in navigating a somewhat complicated order including software upgrades and serial numbers in various stages of inactivity. They were friendly and helpful throughout the process.."
Ruben Ruckmark
"Quick & very helpful. We have been using Novedge for years and are very happy with their quick service when we need to make a purchase and excellent support resolving any issues."
Will Woodson
"Scott is the best. He reminds me about subscriptions dates, guides me in the correct direction for updates. He always responds promptly to me. He is literally the reason I continue to work with Novedge and will do so in the future."
Edward Mchugh
"Calvin Lok is “the man”. After my purchase of Sketchup 2021, he called me and provided step-by-step instructions to ease me through difficulties I was having with the setup of my new software."
Mike Borzage
AutoCAD Tip: Maximizing Precision in AutoCAD: Effective Use of Measuring Tools for Enhanced Drawing Accuracy
July 12, 2024 2 min read

To use the DIST command, simply type it into the command line and select two points. AutoCAD will then display the distance information.
Start the AREA command, then choose whether to specify points or to select an object. AutoCAD will compute and show the area and perimeter.
Select the object and use the LIST command. A text window will pop up with detailed information about the selected object's size, layer, line type, and more.
With the ID command, click on a point within your drawing. AutoCAD will display the X, Y, and Z coordinates of the selected point.
The MEASUREGEOM command offers several options. After starting the command, choose the type of measurement you need and then select the relevant objects or specify points.
You can find all the AutoCAD products on the NOVEDGE web site at this page.
Also in Design News

Cinema 4D Tip: Optimizing the Use of Surface Deformer for Enhanced Geometry Projection in Cinema 4D
October 09, 2025 2 min read
Read More
Bluebeam Tip: Maximize Efficiency and Precision Using Bluebeam Revu's Pen Tool for Enhanced Document Markups
October 09, 2025 2 min read
Read More
AutoCAD Tip: Enhance AutoCAD Precision and Efficiency with Measure and List Commands
October 09, 2025 2 min read
Read MoreSubscribe
Sign up to get the latest on sales, new releases and more …


