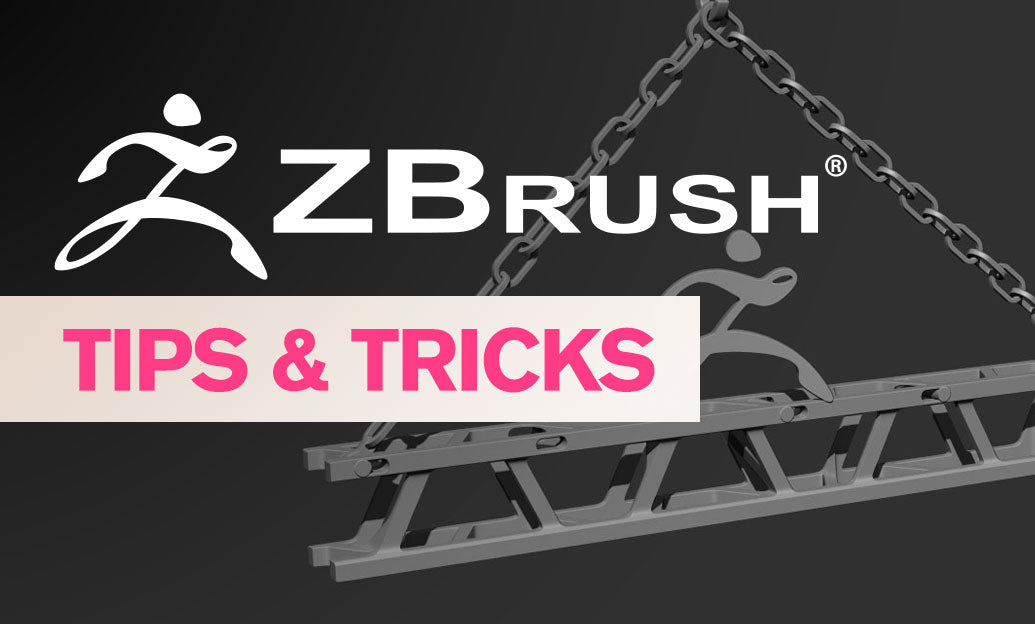Your Cart is Empty
DWG Compare helps you audit changes between drawing revisions quickly, with clear visuals and reliable documentation.
Why use DWG Compare for revision tracking
- Instantly highlights what changed, what’s new, and what was removed between two DWG files.
- Creates a documented trail of revisions that you can archive, share, or plot.
- Reduces coordination errors, especially when multiple team members contribute to the same deliverables.
Pre-compare setup (reduce noise, increase signal)
- Normalize units and origin:
- Confirm INSUNITS and insertion base points match in both drawings.
- Ensure any UCS differences are intentional; if not, reset to World.
- Clean the files:
- Run AUDIT and PURGE on both drawings to remove corrupt or unused data.
- Use OVERKILL on dense geometry to eliminate duplicates that trigger false positives.
- Load required object enablers to avoid proxy objects that can skew results.
- Resolve Xref paths so “Include Xrefs” behaves consistently in both versions.
Running a clean comparison
- Open the “current” (baseline) DWG, then start DWG Compare (type
COMPARE). - Select the “comparison” DWG (the newer or alternate revision).
- In the Compare toolbar/palette:
- Set color coding:
- Green (or your choice) for objects only in the current drawing.
- Red for objects only in the comparison drawing.
- Gray for objects common to both.
- Enable “Include Xrefs” if you want referenced changes counted.
- Use “Ignore” options (hatch, text formatting, layer property changes) to filter cosmetic noise.
- Set color coding:
- Navigate changes using the results list; zoom to each change group for validation.
- When finished, export a comparison snapshot for records, or plot directly to PDF with the compare colors.
Reading and acting on results
- Added vs. removed: New elements appear in the comparison color; deletions appear in the current color.
- Modified geometry typically shows as added and removed segments; review grip edits, lengths, or layer moves.
- Annotations: Use “Ignore text formatting” when font or height tweaks aren’t revision-worthy.
- Xrefs: If an Xref updated, verify whether the change belongs to the reference or the host drawing before acting.
Team workflow tips
- Adopt a consistent naming scheme (e.g., Project-Sheet-RevA, RevB) to prevent mix-ups.
- Compare like-for-like: model-to-model or layout-to-layout for accurate results.
- Create a short change log from the compare session and store it with the plotted set.
- For stakeholders, publish the comparison snapshot PDF alongside the revised DWG.
Common pitfalls (and how to avoid them)
- Mismatched units/origins cause global offsets. Fix units and base point before comparing.
- Proxy objects hide changes. Install the correct object enablers.
- Over-dense hatches and wipeouts produce visual noise. Temporarily turn off these layers or enable “Ignore hatches.”
- Unresolved Xrefs generate false deltas. Use relative paths and verify references before compare.
Level up your revision control
- Pair DWG Compare with Layer States to isolate discipline-specific edits.
- Use Named Views to jump between critical compare zones during review sessions.
- Standardize compare color sets across the team to shorten review time.
Need guidance, training, or the right licensing mix? Connect with NOVEDGE for expert advice, flexible procurement, and add-ons that streamline collaboration. If you’re building a broader CAD standards program, NOVEDGE can help you evaluate tools that complement DWG Compare for end-to-end revision control.






