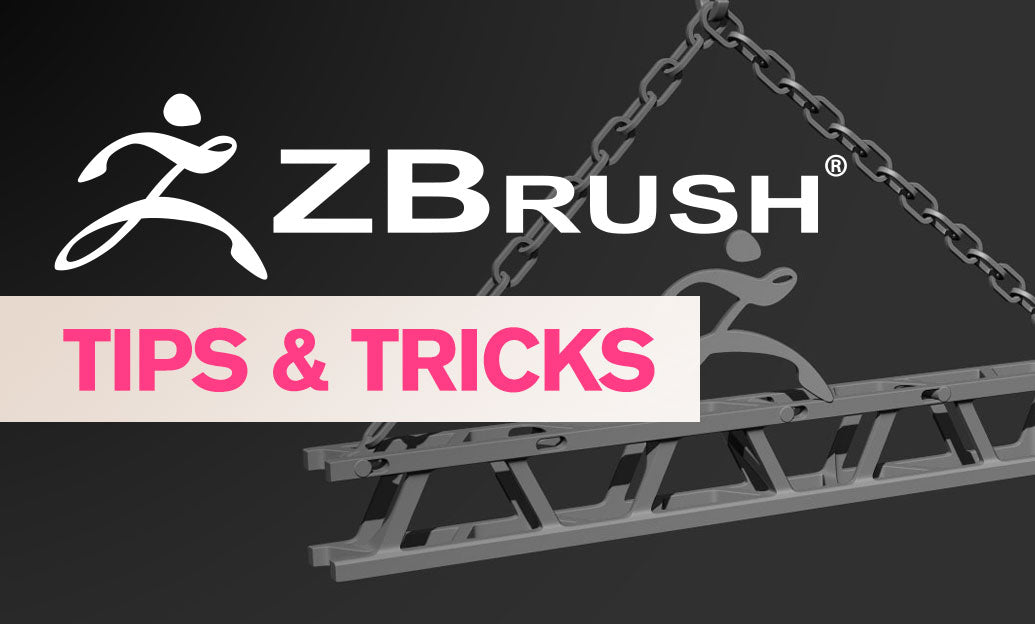Your Cart is Empty
Customer Testimonials
-
"Great customer service. The folks at Novedge were super helpful in navigating a somewhat complicated order including software upgrades and serial numbers in various stages of inactivity. They were friendly and helpful throughout the process.."
Ruben Ruckmark
"Quick & very helpful. We have been using Novedge for years and are very happy with their quick service when we need to make a purchase and excellent support resolving any issues."
Will Woodson
"Scott is the best. He reminds me about subscriptions dates, guides me in the correct direction for updates. He always responds promptly to me. He is literally the reason I continue to work with Novedge and will do so in the future."
Edward Mchugh
"Calvin Lok is “the man”. After my purchase of Sketchup 2021, he called me and provided step-by-step instructions to ease me through difficulties I was having with the setup of my new software."
Mike Borzage
AutoCAD Tip: AutoCAD–Revit Handoff: Shared Coordinates and DWG Export Standards
November 05, 2025 2 min read

Seamless AutoCAD–Revit exchange starts with clean geometry, predictable coordinates, and agreed export rules.
Agree on coordinates first
- Ask the Revit team to establish Shared Coordinates and publish them to all models. In Revit, DWG links should use “By Shared Coordinates,” not “Origin to Origin.”
- In AutoCAD, set
INSUNITSto match Revit’s project units (typically millimeters or feet). ConfirmUNITSprecision and angle type. - Keep your model near 0,0,0. Use
BASEset to 0,0,0 and avoid large far‑from‑origin offsets that can degrade both platforms. - If needed, create a named
UCSthat matches “Project North” and document it for the Revit team.
Prepare DWGs for Revit linking
- Clean aggressively:
AUDIT>-PURGE(All, Regapps) >OVERKILL. ConsiderWBLOCKto write a minimal handoff file. - ByLayer is king: Colors, linetypes, and lineweights should be ByLayer to allow Revit Visibility/Graphics control.
- Flatten if the file is 2D deliverable:
FLATTENand remove Z-elevation noise; avoid tiny gaps withFILLETradius 0. - Kill bloat: Remove unused annotation scales, proxy objects, point clouds, and embedded images that Revit won’t need.
- External references: Bind or
ETRANSMITto deliver a single, portable package with relative paths.
Layer mapping that Revit understands
- Ask the BIM team for (or provide) a DWG export mapping file (e.g., NCS-based). Revit’s ExportLayers.txt dictates the layer names you’ll receive.
- Standardize your layer names to the agreed mapping. Layer States in AutoCAD make quick work of switching between “design” and “export” layers.
Requesting DWG exports from Revit (for AutoCAD use)
- Request “Export Views on Sheets” for documentation, and a “Coordination” 3D or plan view for modeling references.
- Ask for “Rooms/Areas as polylines” and “Text/Dimensions as text” (not exploded) to maintain editability in AutoCAD.
- Color “Index” and lineweights per mapping produce the most predictable plotted output in AutoCAD (CTB workflows).
Bringing Revit DWGs into AutoCAD cleanly
- Use
XREFwith overlay, not attach, to avoid nested clutter. Keep paths relative for portability. - Place Revit exports on locked reference layers. Use
LAYFRZor viewport layer overrides to control visibility per sheet. - If heavy, run
-SCALELISTEDIT(Reset) and purge annotation scales; then-PURGEandOVERKILLagain.
Common pitfalls to avoid
- Exploding Revit exports in AutoCAD—this removes structure; edit on your own layers instead.
- Mixed units—verify with a known dimension check block after every handoff.
- Huge hatch patterns and dense linestyles—simplify before sending to reduce Revit view slowdowns.
Level up your toolset and coordination standards with expert guidance and licensing from NOVEDGE. Explore AutoCAD solutions at NOVEDGE | AutoCAD and coordinate smoothly with your BIM partners using Revit from NOVEDGE. If you need help building export maps, deployment standards, or training, the team at NOVEDGE can assist.
You can find all the AutoCAD products on the NOVEDGE web site at this page.
Also in Design News

Cinema 4D Tip: Filmic OCIO Pipeline and Camera-Based Exposure
November 05, 2025 2 min read
Read More
Bluebeam Tip: Track accountability with the Owner field in Bluebeam Revu
November 05, 2025 2 min read
Read More
ZBrush Tip: IMM workflow for distortion‑free inserts and fast curve placement
November 05, 2025 2 min read
Read MoreSubscribe
Sign up to get the latest on sales, new releases and more …


