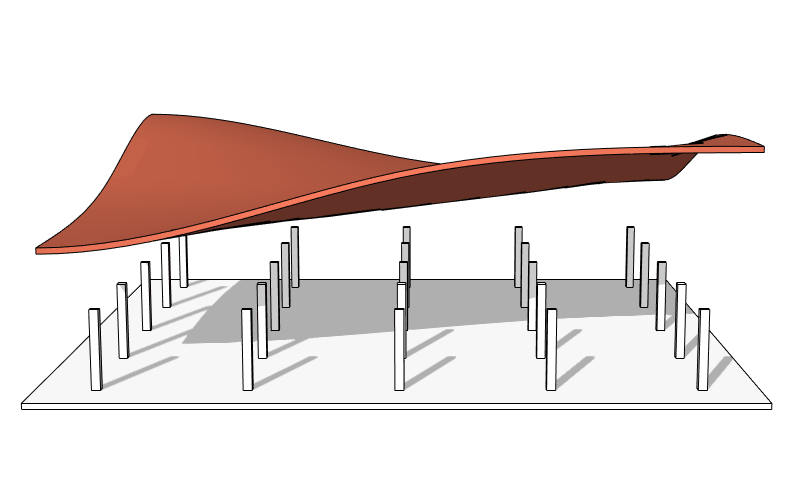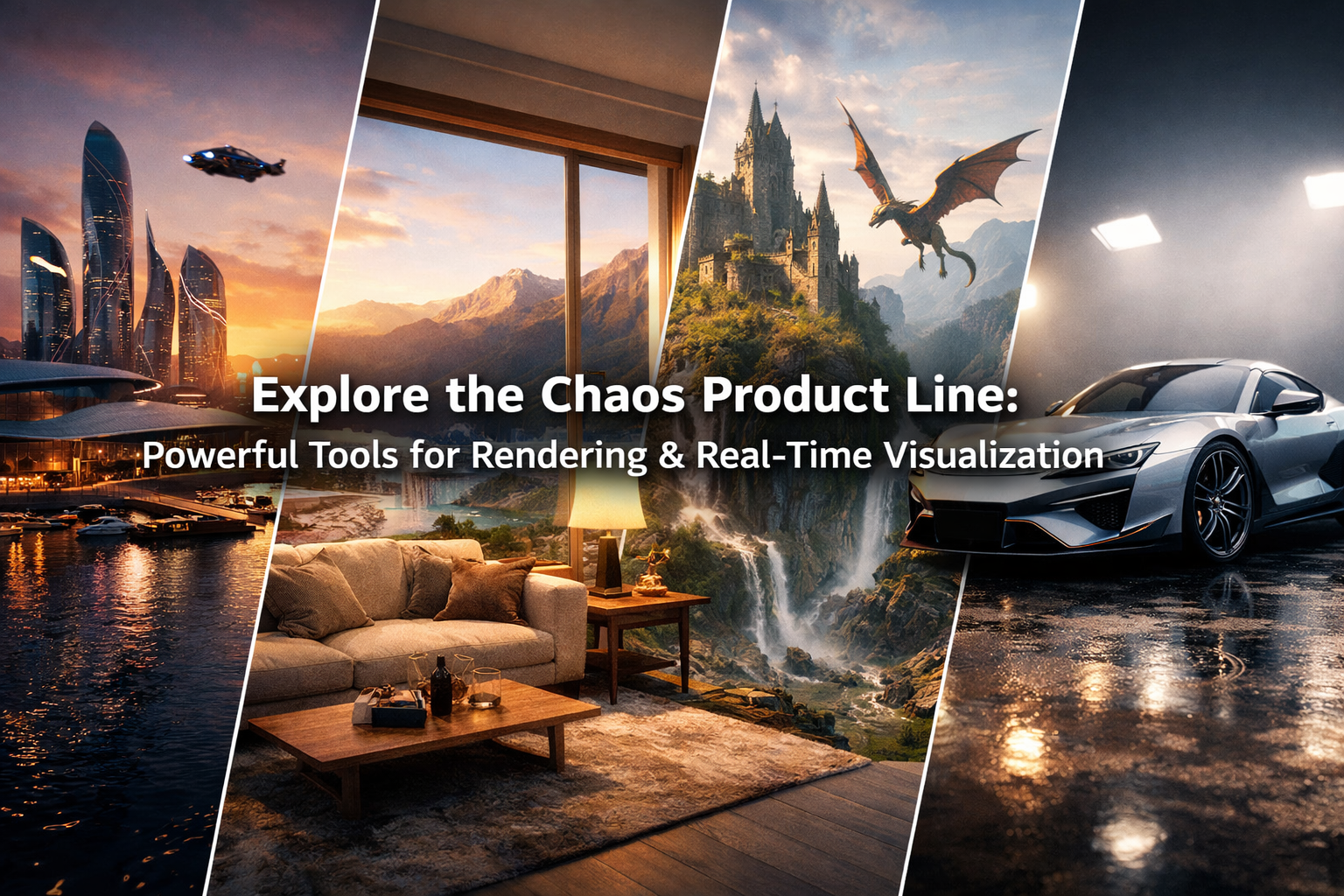Your Cart is Empty
Customer Testimonials
-
"Great customer service. The folks at Novedge were super helpful in navigating a somewhat complicated order including software upgrades and serial numbers in various stages of inactivity. They were friendly and helpful throughout the process.."
Ruben Ruckmark
"Quick & very helpful. We have been using Novedge for years and are very happy with their quick service when we need to make a purchase and excellent support resolving any issues."
Will Woodson
"Scott is the best. He reminds me about subscriptions dates, guides me in the correct direction for updates. He always responds promptly to me. He is literally the reason I continue to work with Novedge and will do so in the future."
Edward Mchugh
"Calvin Lok is “the man”. After my purchase of Sketchup 2021, he called me and provided step-by-step instructions to ease me through difficulties I was having with the setup of my new software."
Mike Borzage
The Edge: Ross Chapin’s Pocket Neighborhoods
September 27, 2013 6 min read
Novedge: Tell us a bit about who you are and
what you do
Ross Chapin: First off, thank you for inviting me to
this interview. It’s an honor.
I am an architect living and working in
Langley, a town of about 1100 people on Whidbey Island, north of
Seattle. My firm focuses on custom homes and pocket neighborhoods
around the Pacific Northwest and across North America. We design
buildings and outdoor spaces, but our attention is how they support
personal and family life, and foster a sense of community.
Novedge: How did the idea of Pocket Neighborhoods come about?
Ross Chapin:Langley is on an outer metropolitan
fringe, and as such, there has been a great deal of concern about the
pressures of sprawl. In a preemptive move, our town passed an
innovative housing ordinance that offered an incentive to land owners
and developers to build small, infill housing rather than larger,
car-dependent homes on large lots — up to double the underlying
density of homes in any residential zone. Three basic conditions had
to be met: houses must be no larger than 1000 SF, with room-sized
porches facing a shared garden, and with parking shielded from the
street. The ordinance recognized that one- and two-person households
represented more than 60% of all households, yet were not served in
the market. The intention was to increase local housing options and
affordability for this group, and to preserve the character of
existing neighborhoods.
 I teamed up with a developer to build
I teamed up with a developer to build
the first community under this zoning code, with eight cottages and a
common house clustered around a garden. They were tucked off of a
busy street, which seemed to me like a pocket safely tucking away its
possessions from the world outside. I began calling it a “pocket
neighborhood”, and the term stuck.
Novedge: What are Pocket Neighborhoods and
why are they important?
Ross Chapin: In my definition, pocket
neighborhoods are groupings of a few houses or apartments around
a shared open space — such as a garden courtyard like our first
community, or a series of joined backyards. Think:
micro-neighborhoods, or a neighborhood within a neighborhood. Urban,
suburban or rural … they can be anywhere.
Residents around the common space take
part in its care and oversight, which enhances a felt and actual
sense of security and identity. These are settings where nearby
neighbors can easily know one another, where empty nesters and single
householders with far-flung families can find friendship or a helping
hand nearby, and where children can have shirttail aunties and uncles
just beyond their front gate.
Novedge: What are the architectural design principles of Pocket Neighborhoods?
Ross Chapin: Having a Scale of Sociability is the
first principle. Imagine a dinner party … Conversation is
spontaneous in groups of 6 or 8. But in large groups, anything
resembling communication needs an organizer. The same goes for where
we live: conversations among neighbors in a pocket neighborhood
happen naturally in the daily flow of life, while people living in
large subdivisions can feel isolated, even while surrounded by a sea
of houses. So, if we were to layout a neighborhood of 40 homes, it
might have 5 or 6 pocket neighborhood clusters within it.
The Shared Common Space at the heart of
a pocket neighborhood is what holds it together and gives it
vitality. This space may take the form of a garden courtyard, a
playspace at the center of a block, a reclaimed alley, or a community
room shared by urban apartment dwellers. The commons is neither
private (home, yard) nor public (a busy street, park), but rather a
defined space between the private and public realms.
Privacy is an essential ingredient of a
positive experience of community. To achieve this, we create
Layers of Personal Space. Rather than a front door opening directly
to the street or the commons, we might have several layers from the
door outward: a room-sized porch with a low railing, steps to a
private front yard (small is fine), a low fence with a gate, a border
of perennial plantings, then the sidewalk and public space. Layers do
not have to take much space, but having them makes engaging with
others more of a choice rather than a forced meeting.
To ensure privacy between neighbors, we
make sure there are Nested Houses where the ‘open’ side of one
house faces the ‘closed’ side of the next. You could say the
houses are spooning! The open side has large windows facing its
side yard (which extends to the face of neighboring house), while the
closed side has high windows and skylights. The result is that
neighbors do not peer into one another’s world.
These are just a few of the key
principles we work with. Read about more on our website and in my
book, Pocket Neighborhoods: Creating Small Scale Community in a Large
Scale World.
Novedge: How do you collaborate with clients during the design process
Ross Chapin: With our custom residential clients, we
are much more involved. Expanding on the services and processes
described here, my design approach and philosophy draws on the work
of Christopher Alexander, an architect and author of A Pattern
Language and The Nature of Order – both seminal books that provide a framework for how to make places that are deeply satisfying, and how they can support or hinder our relationships as human social
beings. This blog space is too small to describe the way this plays into a collaborative process with clients, but the results are apparent.
Developer clients are often drawn to us
after seeing our work, which for some has sparked a radical re-think
of their approach to building. We’ll have a conversation about the
key ideas these communities are based on, and the many ways that a
neighborhood plan can be designed. Because developers are usually so
market-driven, our philosophy pretty much stays “under the hood”,
and we get right down to business. We gather the site information,
discuss the target market and price point, study the zoning codes,
talk with the local city planner, then sketch out one or more concept
site plans and related houses plans. From here, developers can make a
quick proforma of project costs, and the city staff can review the
plan.
Novedge: What software do you use?
Ross Chapin:Most of my early concept designs are
generated with hand-sketches on trace. As soon as possible, the site
drawings are transposed over a digitally-generated topographic model
using SketchUp. With pocket neighborhood plans, we bring in model
buildings from our library, or generate new models in ArchiCAD and
import them into SketchUp. For presentations, we’ll use SketchUp
for fly-through movies and as a base for hand-drawn watercolor
images, with Photoshop as needed. I create my slide-talk
presentations using Mac’s Keynote program. Construction drawings
are done in ArchiCAD and PowerCADD. And for daily time tracking and
project status reporting, we use ArchiOffice.
Novedge: What is a recent project that you worked on?
Ross Chapin:Wow … What to choose? I’ll start
with the Inglenook Neighborhood in suburban Indianapolis where Casey
Land engaged us in designing a neighborhood on a 27-acre parcel. My
ideal location would have a high WalkScore, but it’s what he had. As
you can see with this plan (be sure to click the boxes), we organized
148 homes in pocket neighborhoods of 8–10 houses surrounding shared
greens. Cars access the homes via rear lanes, and there is a network
of pedestrian walkways, a central park and a neighborhood/retail
node. The first cluster of homes is being completed this season.
A very different project on the boards
now is a glass hot-shop studio addition to a house in Seattle. The
lot slopes steeply behind the house, which we took advantage of to
create a high-ceilinged workshop with a rooftop garden and outdoor
room above.
Novedge: What do you hope to achieve over the next 20-30 years?
Ross Chapin:Uh … Change the World? … Seriously,
in this time of increasing climate and cultural weirdness, I want to
play a part in creating resilient neighborhoods in walkable,
human-scaled communities. I want to help build compelling urban
examples as well as rural models. And as I am beginning to grok how
beautiful and life-supporting places are made, I’d like to engage
with a young generation of designers to pass on the seeds of what
I’ve learned. The next 30 years and beyond belongs to them.
To see more of Ross Chapin’s work, check his website and like his firm’s Facebook page. And here’s a website devoted to Pocket Neighborhoods.
And don’t forget to follow Novedge on Twitter!
Also in NOVEDGE Blog

Enhance Your Designs with VisualARQ 3: Effortless Geometry Extensions for Walls and Columns
April 30, 2025 8 min read
Read MoreSubscribe
Sign up to get the latest on sales, new releases and more …



















