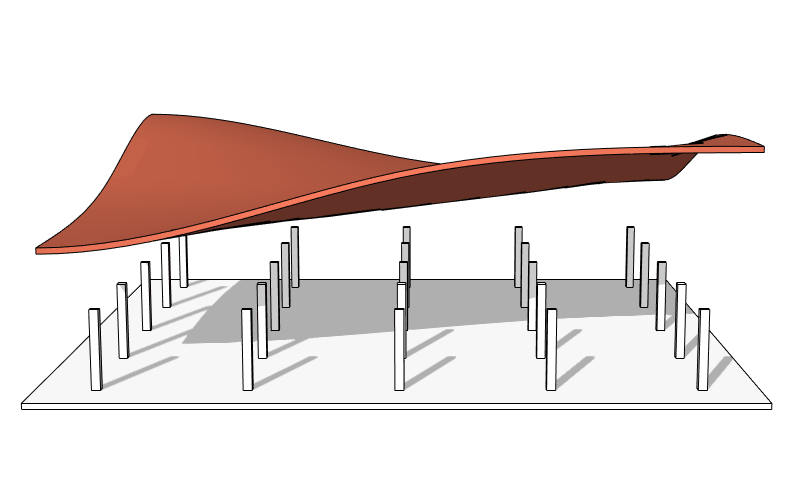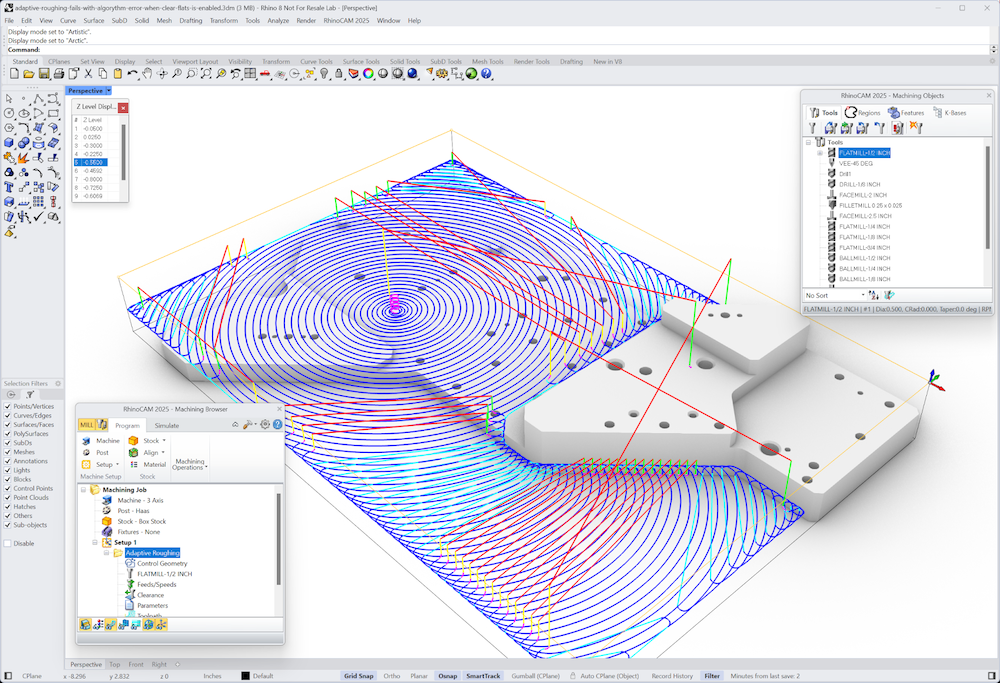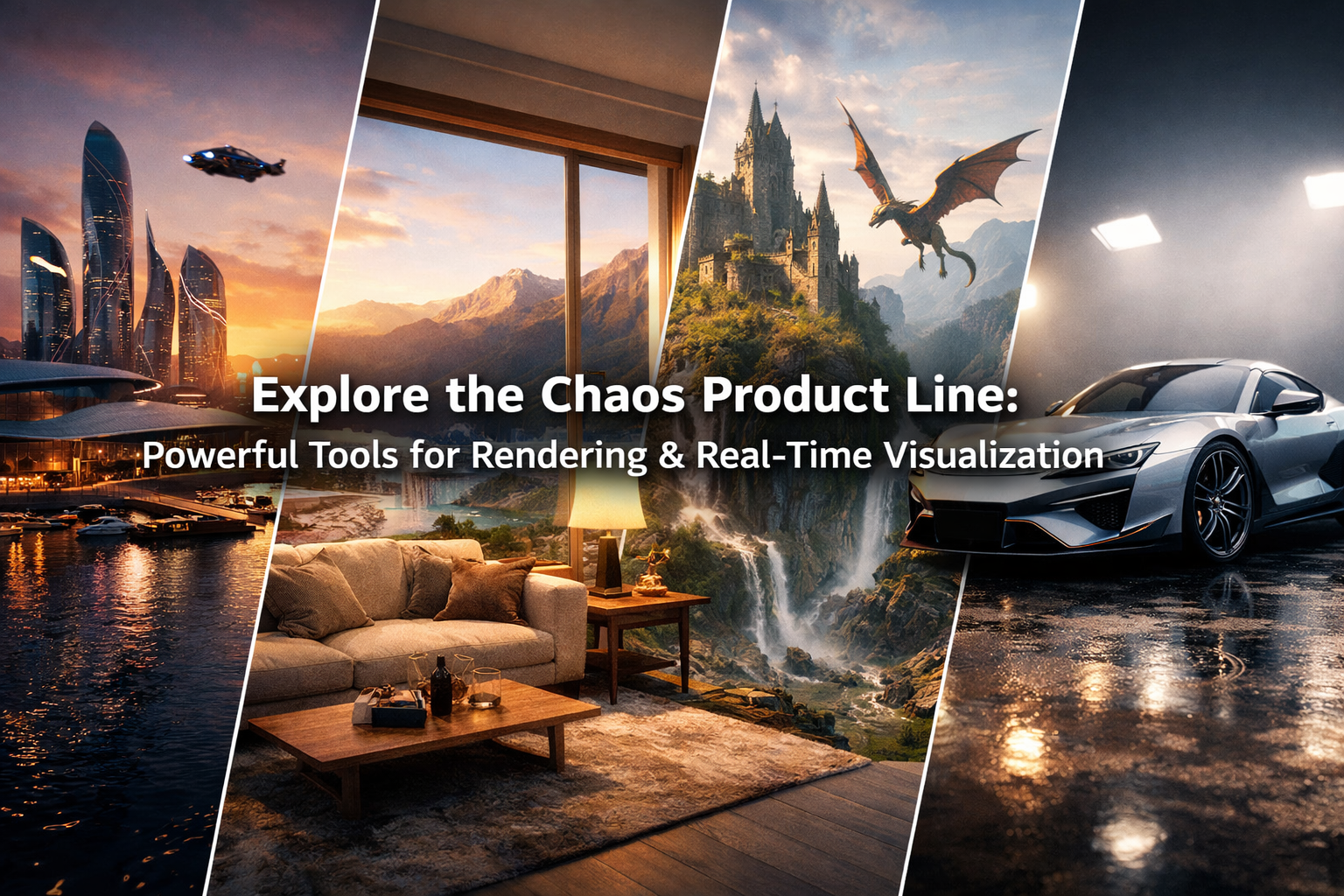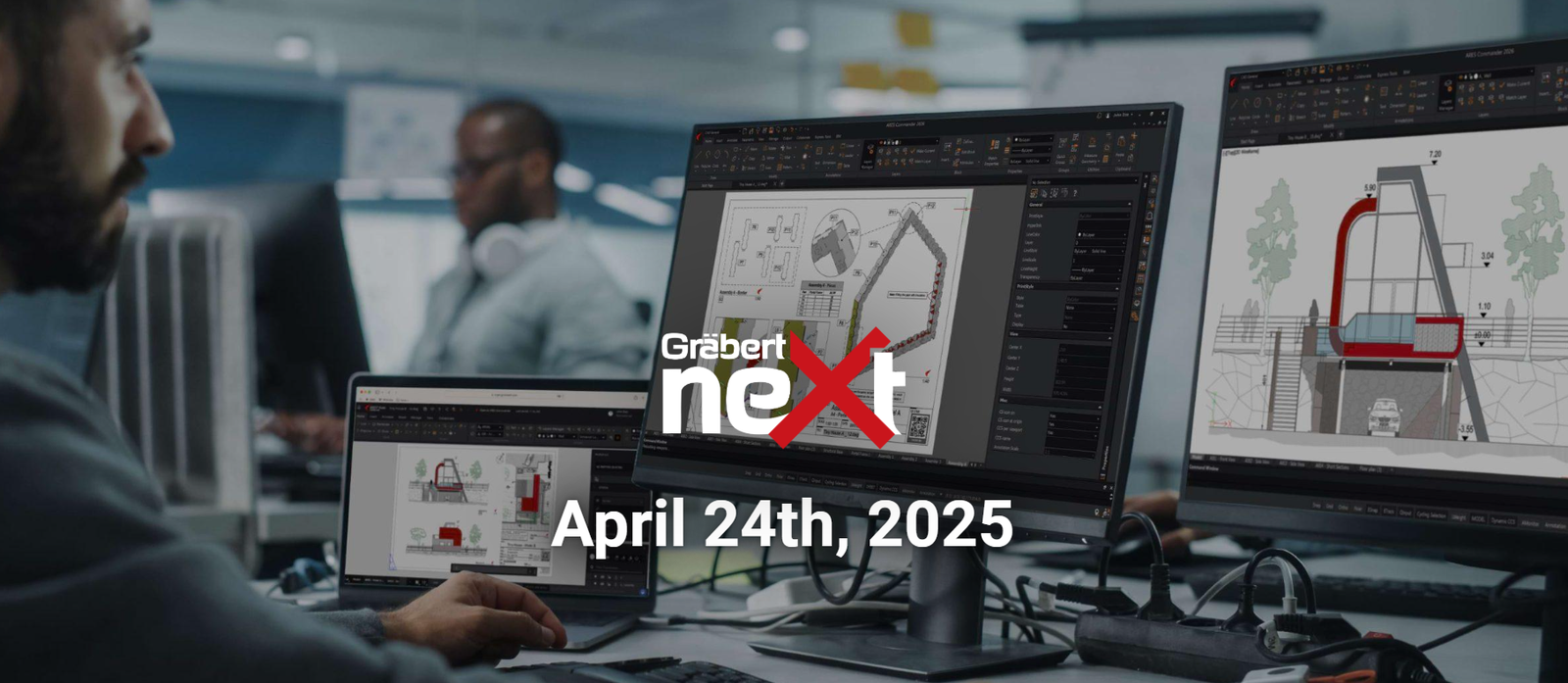Your Cart is Empty
Customer Testimonials
-
"Great customer service. The folks at Novedge were super helpful in navigating a somewhat complicated order including software upgrades and serial numbers in various stages of inactivity. They were friendly and helpful throughout the process.."
Ruben Ruckmark
"Quick & very helpful. We have been using Novedge for years and are very happy with their quick service when we need to make a purchase and excellent support resolving any issues."
Will Woodson
"Scott is the best. He reminds me about subscriptions dates, guides me in the correct direction for updates. He always responds promptly to me. He is literally the reason I continue to work with Novedge and will do so in the future."
Edward Mchugh
"Calvin Lok is “the man”. After my purchase of Sketchup 2021, he called me and provided step-by-step instructions to ease me through difficulties I was having with the setup of my new software."
Mike Borzage
Enhance Your Designs with VisualARQ 3: Effortless Geometry Extensions for Walls and Columns
April 30, 2025 8 min read

Introducing Advanced Geometry Extensions in VisualARQ 3
VisualARQ 3 represents a significant leap forward in architectural design software. With its enhanced commands and intelligent geometrical extensions, VisualARQ 3 not only streamlines the modeling process but also reinforces precision and design flexibility in every project.

Architects, designers, and engineers can now extend walls, curtain walls, and even columns to virtually any geometry with ease—thereby boosting productivity while reducing design iterations. This state‐of‐the‐art approach redefines the way design professionals interact with digital models and adapt to rapid design changes.
At its core, VisualARQ 3 integrates seamlessly with Rhino, allowing the software’s robust functionality to work in tandem with Rhino’s versatile modeling environment. This coupling provides a flexible design workflow that automatically updates target geometries—a critical feature when working with complex surfaces, sloped slabs, and custom architectural forms. With automated updates, changes made to the reference geometry instantly propagate throughout the model, ensuring design consistency and reducing rework.
Intuitive Extensibility with vaWallExtend and vaCurtainWallExtend Commands

One of the standout features in VisualARQ 3 is the ability to extend walls effortlessly using dedicated commands like vaWallExtend and vaCurtainWallExtend.
The vaWallExtend command enables users to extend walls vertically or horizontally, adapting them to meet any reference geometry—be it another wall, a slope, or a custom Rhino surface. Meanwhile, the vaCurtainWallExtend command empowers designers to extend curtain walls to virtually any object in the scene. This flexibility ensures that your design can flow organically, no matter how intricate or unconventional the architectural form.

These commands are designed with precision in mind. When working on a modern architectural project, for instance, the ability to seamlessly connect walls and curtain walls to underlying geometry can make the difference between a labor-intensive task and an automated, error-free operation.
VisualARQ 3’s intelligent settings make it possible to instantly see the relationship between reference surfaces and the extended elements, minimizing guesswork and ensuring that the design evolves in a controlled, efficient manner.
Extending Walls and Architectural Elements to Perfection
Extending architectural elements to match evolving geometries is often one of the most time-consuming tasks in design.

VisualARQ 3 addresses this challenge with innovative tools such as the Object Extension Arrow, which enables the adjustment of an object’s height or length quickly. By simply dragging an element’s horizontal or vertical extension arrow, users can align walls, columns, or curtain walls to target geometries.
The process is further simplified by the VisualARQ Labs tool, a specialized command that allows walls to be extended horizontally to match other walls. This intuitive updating eliminates redundant manual modeling and ensures that all architectural components maintain proper alignment with the evolving design. The design precision and time savings with these extensions mean that architects are no longer hindered by small but time-consuming tasks, allowing them to focus on creativity and innovation.
Extending Columns to Match Your Design Intent
In VisualARQ 3, column detailing has reached a new level of sophistication.

Columns, which are fundamental to any architectural design, are now effortlessly extended to connect with other objects. The new command developed specifically for columns in VisualARQ 3 makes it easy to adapt them seamlessly to any target geometry. This enhancement is particularly beneficial when designing complex structural frameworks where columns must integrate with varying floor geometries or slanted surfaces.
Whether it is balancing structural loads in a high-rise building or ensuring the aesthetic alignment in contemporary architecture, the VisualARQ 3 command for columns is designed to provide precision and clarity. The automatic update feature ensures that if the target geometry shifts, the columns adjust on the fly, preserving both structural integrity and visual harmony. This adaptive capability means your design remains consistent and accurate at all stages.
Integration with Rhino and the Broader Design Ecosystem
VisualARQ 3’s integration with Rhino is one of its most compelling aspects—Rhino is renowned for its flexible environment and widespread adoption in various design industries. This seamless integration means that the benefits of VisualARQ extend far beyond simple architectural modeling. Rhino’s extensive plug-in ecosystem, which includes advanced tools for jewelry design, naval engineering, and computational fluid dynamics, backs VisualARQ’s capabilities. For more information on Rhino and related products, please visit the official Rhino 3D collection on NOVEDGE.
Another complementary product is the xNURBS plug-in, designed exclusively to work with Rhino. xNURBS enhances the dynamic modeling experience in Rhino, offering even more control over complex geometries. When used alongside VisualARQ 3, these tools empower professionals to push the boundaries of architectural design.
Maximizing Productivity and Precision in Modern Architectural Design
Modern design software has reached a level of sophistication and affordability that makes these advanced tools accessible to a wide range of professionals. VisualARQ 3 epitomizes this trend by offering an intuitive, user-friendly interface that drives productivity. Automated commands, such as those to extend walls, curtain walls, and columns, eliminate the repetitive tasks often encountered in conventional design processes.
When every minute counts, the ability to model faster, smarter, and more accurately is invaluable. VisualARQ 3 not only streamlines design workflows but also ensures that updates to reference geometries are automatically propagated throughout the model. This dynamic behavior reduces the potential for errors and ensures that the project stays in sync from conception to completion. Furthermore, the refined control provided by VisualARQ allows designers to experiment with new forms and configurations without the fear of complicating the model.
Enhancing Your Design Environment with Complementary Rendering Solutions
Pairing VisualARQ 3 with a high-end rendering solution can dramatically elevate the presentation and analysis of your designs. For instance, integrating V-Ray—a renowned rendering engine available on NOVEDGE—with your Rhino-VisualARQ setup, can produce stunning, photorealistic images. V-Ray is well-known for its compatibility and integration with Rhino, which makes it an ideal partner for VisualARQ 3. Not only does it enhance the visual appeal of your projects, but it also provides critical insights into lighting, material properties, and spatial composition.
By using V-Ray alongside VisualARQ 3, design professionals can generate high-quality renders, simulations, and virtual walkthroughs—all of which are critical in conveying design intent to clients and stakeholders. The collaboration between these two tools ensures that the digital model’s integrity is maintained during every phase of presentation and review.
Optimizing Your Workflow with Compatible Tools from NOVEDGE
The design process is rarely confined to one tool alone. NOVEDGE offers a wide variety of products that are compatible with Rhino and can further enhance the performance of VisualARQ. For example, if your workflow requires any advanced 3D modeling or digital sculpting, you might explore the powerful features of Pixologic ZBrush. Although ZBrush is traditionally known for character modeling, its advanced sculpting tools can inspire innovative approaches to complex architectural surfaces when used in the early conceptual phases.
Additionally, embracing products like MAXON Cinema 4D can provide further benefits if you need to create compelling visualizations and animated sequences. These products, when paired with VisualARQ’s advanced modeling capabilities in Rhino, provide a comprehensive design ecosystem that not only supports the technical aspects of design but also enhances creative storytelling.
For professionals focused on architectural drafting and detailing, integrating solutions from the Bricsys collection could complement your VisualARQ workflow by providing robust 2D drafting tools. However, it is essential to note that VisualARQ’s design environment is deeply integrated with Rhino, and any recommended additional products must share this compatibility to ensure a harmonious workflow.
Design Software: A Gateway to Increased Productivity and Creativity
Today’s design software is not just about creating blueprints—it’s about unlocking the potential for rapid prototyping and iterative design. VisualARQ 3 underscores this paradigm by offering advanced commands that integrate seamlessly with the dynamic modeling environment of Rhino. The ease with which architectural elements are extended and updated results in a significant return on investment, both in terms of time saved and the creative latitude it affords.
The intelligent automation integrated into VisualARQ 3 means that any changes made to reference geometries instantly reflect across the model. This level of responsiveness is essential for large-scale projects where coordination between various architectural elements is critical. By reducing the manual workload, VisualARQ 3 empowers architects to focus on innovation while ensuring that the technical execution remains flawless.
Real-World Applications and Industry Insights
In practical scenarios, the use of VisualARQ 3 can be seen in various domains such as commercial building design, residential projects, and even in specialized fields like interior design and custom fabrication. For example, when designing a modern office space with varying ceiling heights and irregular wall alignments, the vaWallExtend and vaCurtainWallExtend commands allow designers to quickly adjust elements on-the-fly. This flexibility ensures that the final design maintains aesthetic integrity while adhering to strict functional requirements.
Moreover, in projects where columns play a significant structural and visual role, manually adjusting their placement can be extremely time-consuming. VisualARQ’s new command to extend columns to any target geometry facilitates smooth transitions between floors and enhances the overall coherence of the design. The automated updating capability is particularly critical in renovation projects, where existing structures must be integrated with new design elements seamlessly.
Industry insights suggest that the pace of design is accelerating, and every second saved through automation contributes directly to improved project delivery timelines. VisualARQ 3’s efficient workflow, which effortlessly extends architectural elements and maintains consistency across updates, is thus positioned as an essential tool for modern architects looking to maintain a competitive edge.
Achieving Design Excellence with VisualARQ 3
The evolution of design technology has driven a paradigm shift in the way projects are executed—from traditional drafting to highly integrated digital workflows. VisualARQ 3 epitomizes this evolution by delivering tools that not only increase design precision but also facilitate a more intuitive interaction with the digital model. The commands for extending walls, curtain walls, and columns are just one example of how VisualARQ 3 contributes to a more agile and responsive design process.
As design projects grow in complexity, the need for adaptive and self-updating design elements becomes paramount. VisualARQ 3 meets this demand by enabling designers to experiment boldly, confident that the underlying technology will accurately translate even the most intricate ideas into reliable, executable models. This shift towards automated, responsive design not only streamlines the construction documentation process but also fosters greater creativity—allowing professionals to explore new possibilities without the burden of excessive manual adjustments.
Integrating Rendering, Simulation, and Detailing Solutions
To achieve optimum results, VisualARQ 3 should ideally be part of an integrated ecosystem that includes high-performance rendering and simulation tools. The synergy between VisualARQ 3 and rendering solutions such as Luxion KeyShot further illustrates how design software can extend its use from the drafting table to the presentation stage. KeyShot’s compatibility with Rhino ensures that your VisualARQ models are brought to life with remarkable realism, making client presentations and conceptual validations more effective.
Additionally, products like Autodesk offerings and BlueBeam can be integrated into your design process to handle various aspects of collaboration, simulation, and documentation. While these products might serve in different phases of a project, each plays a role in ensuring that the design from VisualARQ is fully realized and communicated accurately. It is important to verify compatibility before integrating additional tools, and luckily, many products available on NOVEDGE have established interoperability with Rhino-based solutions.
Future-Proofing Your Design Workflow
The design industry is evolving rapidly, and technological advancements today pave the way for tomorrow’s innovations. VisualARQ 3 is a testament to how modern software solutions are being reimagined to provide not only increased functionality but also an unrivaled level of integration and automation. With its newly enhanced commands for extending walls, curtain walls, and columns to any geometry, VisualARQ 3 empowers designers to scale their creative vision in a reliable and efficient manner.
Moreover, the straightforward, intuitive interface and reliable performance of VisualARQ 3 ensure that even complex designs can be handled with ease. This future-proofing is further bolstered by the software’s capability to interface seamlessly with a host of complementary tools from the NOVEDGE catalog. As a result, design professionals have a robust foundation upon which they can build, iterate, and innovate without limitations.
Conclusion
VisualARQ 3’s advanced geometry extension capabilities demonstrate how modern architectural design software can simplify complex tasks while enhancing overall productivity. Whether you are extending walls with the vaWallExtend command, using VisualARQ Labs to adjust the alignment of adjacent structures, or taking advantage of the new command to extend columns seamlessly into your design, VisualARQ 3 provides the tools needed to bring your architectural vision to life.
By integrating seamlessly with Rhino—and supporting complementary tools such as the xNURBS plug-in, V-Ray for rendering, and other industry-leading solutions available on NOVEDGE—VisualARQ 3 represents the cutting edge of design technology. For more information about the newest and most advanced design software technology, please contact our sales team at NOVEDGE.
Also in NOVEDGE Blog

MecSoft Unveils RhinoCAM 2025 and VisualCAD/CAM 2025 with Enhanced Features
March 08, 2025 5 min read
Read MoreSubscribe
Sign up to get the latest on sales, new releases and more …




