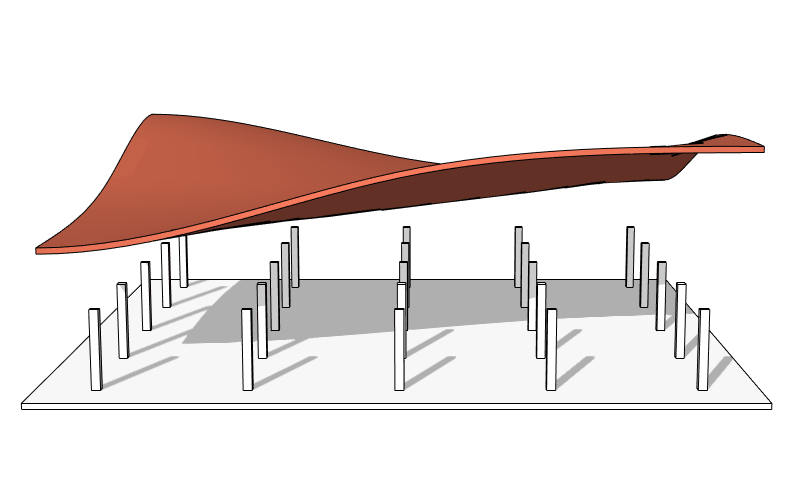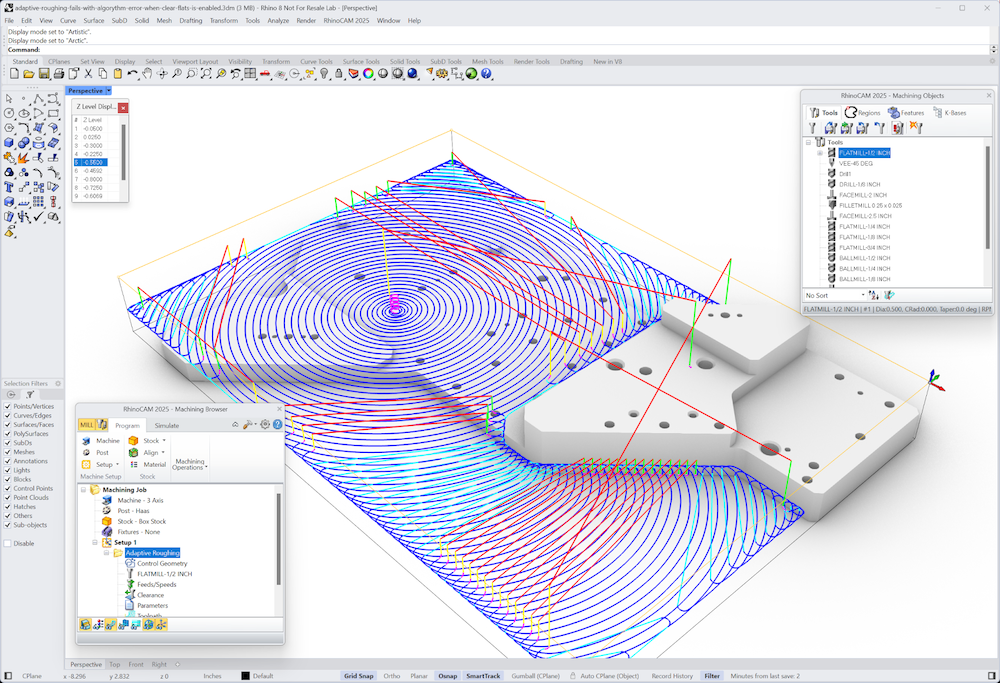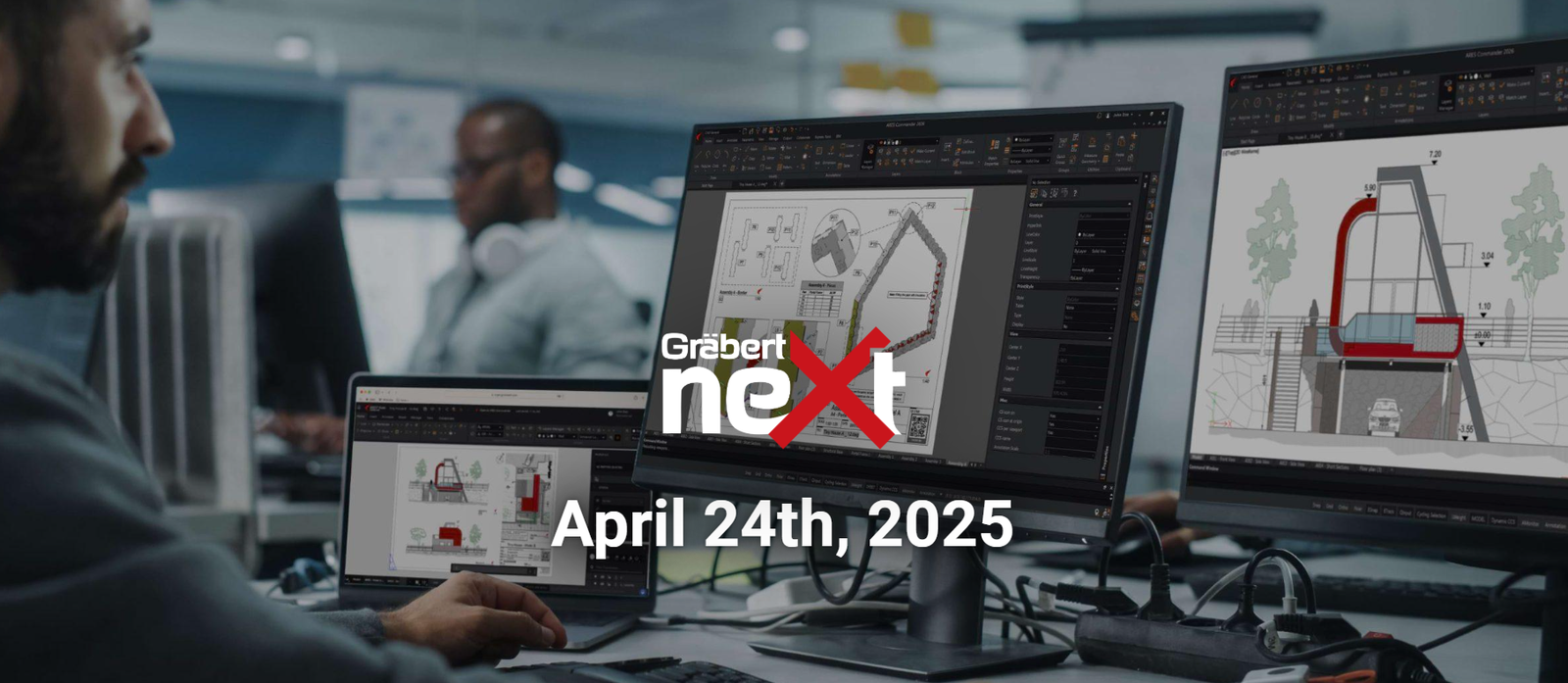Your Cart is Empty
Customer Testimonials
-
"Great customer service. The folks at Novedge were super helpful in navigating a somewhat complicated order including software upgrades and serial numbers in various stages of inactivity. They were friendly and helpful throughout the process.."
Ruben Ruckmark
"Quick & very helpful. We have been using Novedge for years and are very happy with their quick service when we need to make a purchase and excellent support resolving any issues."
Will Woodson
"Scott is the best. He reminds me about subscriptions dates, guides me in the correct direction for updates. He always responds promptly to me. He is literally the reason I continue to work with Novedge and will do so in the future."
Edward Mchugh
"Calvin Lok is “the man”. After my purchase of Sketchup 2021, he called me and provided step-by-step instructions to ease me through difficulties I was having with the setup of my new software."
Mike Borzage
The Edge: PKSB Architects, a view from the top.
November 18, 2014 8 min read
Novedge: Tell us a bit about who you are and what you do
PKSB: PKSB Architects previously known as Pasanella, Klein, Stolzman and Berg, was established almost fifty years ago by Giovanni Pasanella. The practice includes architecture, planning, preservation, and interiors and has a staff of 18 architects and designers. The office functions on a studio approach, where every project team is led by a principal and is staffed by the same senior staff from project onset to completion of construction.
Father Duffy Square, NY, Photo Credits Jack Mussett.
Based in New York City, our perspective extends beyond the geographic boundaries of our practice. We continue to evolve without losing sight of our commitment to modern design that serves the needs of our clients and the community. Our reliance on direct principal involvement consistently achieves the highest quality of design. We continue to draw strength from the original studio approach to architectural practice. Each project is the responsibility of a team that includes the Principal-in-Charge, the Project Manager, Project Architect, and staff members who work together in an atmosphere of collaboration and exploration. We move forward to embrace the increasingly powerful confluence of Art, Architecture and Technology.
 PKSB is a firm of diversely skilled architects and designers flourishing under the guidance of the three principals: Sherida Paulsen, William Fellows and Tim Witzig. A longstanding commitment to architectural excellence in support of humanist values provides the continuity of expression that distinguishes our work. As our methods of design, communication, the materials we use, and to an extent, the places we create continue to change over the years, our understanding of the essential role of architecture remains constant.
PKSB is a firm of diversely skilled architects and designers flourishing under the guidance of the three principals: Sherida Paulsen, William Fellows and Tim Witzig. A longstanding commitment to architectural excellence in support of humanist values provides the continuity of expression that distinguishes our work. As our methods of design, communication, the materials we use, and to an extent, the places we create continue to change over the years, our understanding of the essential role of architecture remains constant.
Novedge: How does PKSB select which projects to take on?
PKSB: We look for “fit”. Meaning, we look for projects where we can serve the client well. The scale may be small or the scale may be large, but in all cases we look to the client’s short term and long term project goals. If we can meet or exceed those goals, bring something of value to the project and enrich the built environment at the same time, that project becomes extremely attractive to us. In the end it’s about doing good work and designing to meet the goals of a project. Both should to be in place for us and the client.
Williamsburg Community Center, Photo Credits Paul Warchol.
Novedge: How do you collaborate with your clients during the creative process?
PKSB: We believe in working with our clients to understand where they are today, where they would like to go, what the options could be, and how to evaluate the options to make informed decisions about a direction for the future. This process is designed to look at a particular site, master plan, new building, rehabilitation of an existing building or a simple interior renovation in a holistic way. We avoid or attempt to go beyond the selective or pre-conceived design solution to projects. This view point often achieves the greatest impact, benefits the client in terms of available options and finally delivers the project in the most efficient manner.
During this initial effort to establish an overall scope of work, we believe in working with the client as an architectural consultant, which means that we use our expertise and knowledge as architects to assist the client in evaluating the existing complex for conditions and codes, and identifying opportunities and constraints. As advisors to the client, we will interview selected representatives and staff to get the information that helps us to paint a picture of a possible future for the building. The information collected will help us to define a building program and possible scope of work.
The three steps that we use are to: 1) establish the existing conditions and define the project goals; 2) define options for the future and develop criteria for judging those options; and 3) weigh each option with the client to allow for selection of a preferred direction. Following that selection, we will outline the steps for implementation of that direction through a phasing plan and preliminary budget. One aspect of our process is that we recommend establishing a space, or architectural program during the first step, then developing project cost estimates for the various options in the second step to assure that we are jointly addressing project goals, rather than simply evaluating individual work items from a purely aesthetic point of view
Novedge: When working with large multidisciplinary teams, how do you handle coordinating and supervising everybody’s work?
PKSB: We utilize a “Modified Studio” approach for all of its projects. There are key “Point People” who head the studio and have specific roles in completing the Project. This approach insures that the key personnel are involved for the project’s duration, spearheading a broader team of individuals who will make up a unique in-house studio staff. PKSB is a mid-size firm whose principals play an integral role in producing each of our projects. Participation of PKSB principals is key to the staffing for all our projects. We utilize many file sharing, modeling, draft review, and internal organizational techniques to achieve the coordinating and supervising of the day to day work. These can be as simple as standard file creation and naming to the sharing of 3D models that help us analyze the massing and interaction of building elements and systems
Novedge: What is a recent project that you worked on?
PKSB: The Puck Building, New York, NY 
Image by PKSB Architects
Adding to a National Historic Landmark is both an exciting and challenging proposition. The proposed design entails conversion of the top two floors as well as a two-story rooftop addition. The building has gone through several iterations in its rich history and has become an icon within the SoHo and NoLita neighborhoods. The adaptive reuse of the former home of Puck Magazine and its printing presses to luxury mansions in the sky requires a design that “fits” the building’s rooftop and expands the view of New York City’s skyline. The new additions are clad in a mix of brick, metal panels and industrial style steel window walls. Rooftop terraces are outdoor rooms that relate to the historic brick parapets as urban courtyards, open roof gardens, or private zen retreats. The project went through an extensive public review in 2011 and is nearing occupancy in Fall 2014.

Renderings by Neoscape
10 East 15th Street School, New York, NY  The site for the new school is in a mid-block location immediately next to Union Square. It is comprised of an Intermediate and High School Organization within a single building. The confined urban site posed several challenges to the design approach. Moreover, it is being built to current NYC Green School Standards and within an ‘as-of-right’ zoning envelope. As such, the school program adapted to a high-rise configuration with the use of elevators and multiple floors in order to realize the specified program. Each school is organized on a collection of separate floors with the Intermediate school being on the two upper floors with access to their own roof top play area. While counter intuitive to place the younger children at the upper floors, it allows for a natural separation from the high school students and creates a separate identity within the larger context of the building. Middle school students will use the elevators while the high school students will walk up. Due to spatial constraints, the Gym and Auditorium are combined as one multipurpose space where retractable elements create virtual stage and support areas.
The site for the new school is in a mid-block location immediately next to Union Square. It is comprised of an Intermediate and High School Organization within a single building. The confined urban site posed several challenges to the design approach. Moreover, it is being built to current NYC Green School Standards and within an ‘as-of-right’ zoning envelope. As such, the school program adapted to a high-rise configuration with the use of elevators and multiple floors in order to realize the specified program. Each school is organized on a collection of separate floors with the Intermediate school being on the two upper floors with access to their own roof top play area. While counter intuitive to place the younger children at the upper floors, it allows for a natural separation from the high school students and creates a separate identity within the larger context of the building. Middle school students will use the elevators while the high school students will walk up. Due to spatial constraints, the Gym and Auditorium are combined as one multipurpose space where retractable elements create virtual stage and support areas. 
Renderings By-Encore.
The library which is directly off the lobby and adjacent to the street is conceived as a media/learning center collecting several functions into what is seen as the phenomenal center of the school. Standard DOE Design standards were pushed to reexamine the Library as a vital social center for the school. Being right next to Union Square, it was of particular importance to focus student’s attention to school activities.
While not new to the lexicon of urban schools, this high rise model affords a new and unique interpretation of an educational facility with a constricted site and design parameters.
496 Broadway, New York, NY  The building is a New York City landmark, located in the Soho Cast-Iron Historic District. The scope of work includes renovation of 3 full-floor live / work apartments, with two bedrooms, two baths, open kitchen and studio space. The top floor apartment has roof access to a garden deck.
The building is a New York City landmark, located in the Soho Cast-Iron Historic District. The scope of work includes renovation of 3 full-floor live / work apartments, with two bedrooms, two baths, open kitchen and studio space. The top floor apartment has roof access to a garden deck. 
 Images by Evan Joseph.
Images by Evan Joseph.
Novedge: What does your workflow look like? What software do you use?
PKSB: For all of our projects, PKSB uses the latest version of AutoCAD as well as Revit, and BIM software. We also utilize various other 3-D modeling and computer rendering programs including Form Z, Sketch Up and 3dsMax. Almost without exception, early phases of the work are initiated in 3D modeling for conceptual propositions, and for presentation purposes and meetings with the client throughout the decision process. Such design work is later converted to AutoCAD or Revit, depending on the direction of the project and the client. Our office has an open attitude towards the use of software and meets regularly to upgrade, and re-direct our software and hardware needs based on the current needs of projects and the individual needs of our staff. The project manager uses our in house tracking program for cost and schedule to oversee the project on a weekly basis. To assure the documents are complete and coordinated, staff members under the direction of the project architect review all project documents at the completion of each phase.
At each project phase, the construction costs are re-estimated to assure compliance with the budget. When required the project is value-engineered during the earlier phases so that the final design meets original budget.
Novedge: What innovations do you find most exciting in your field?
PKSB: Clearly the increased use of BIM is the most exciting. As our clients begin to understand the value of modeling and collaborating in this manner, we are able to inject a level of value to our day-to-day work flows that we were never able to before. The increased availability of all forms of 3D modeling and “quick test rendering” software has also been very exciting. It has allowed us to test ideas in a very quick manner. These tools allow us to test orientation, sunlight, color, form, and design options almost in real time. Whether or not these models proceed through a traditional 2D contract document process or derive from a BIM driven process, it is almost non-consequential. It is the ability of our staff to remain nimble with all of these tools to meet various project goals and scales. This is the core of our excitement and what our staff seems to flourish on.
Novedge: What advice do you have for young people starting their careers in Architecture?
PKSB: That’s easy: have no fear. Boldly move forward with the knowledge that it may or may not work. Do not be afraid to make mistakes. Do not be afraid to erase. Do not be afraid to ask questions no matter how small. Do not be afraid to re-draw something. Do not be afraid to ask for or seek a mentor no matter where you land. This is how you learn.
To see more of PKSB’s Architects work check out their website and connect with them on Facebook and Twitter.
And don’t forget to become a Novedge fan by following us on Twitter too!
Related articles
Also in NOVEDGE Blog

Enhance Your Designs with VisualARQ 3: Effortless Geometry Extensions for Walls and Columns
April 30, 2025 8 min read
Read More
MecSoft Unveils RhinoCAM 2025 and VisualCAD/CAM 2025 with Enhanced Features
March 08, 2025 5 min read
Read MoreSubscribe
Sign up to get the latest on sales, new releases and more …






