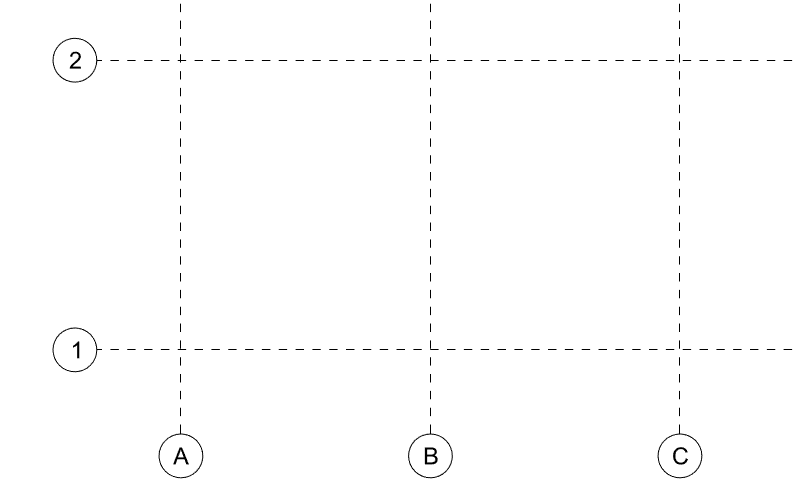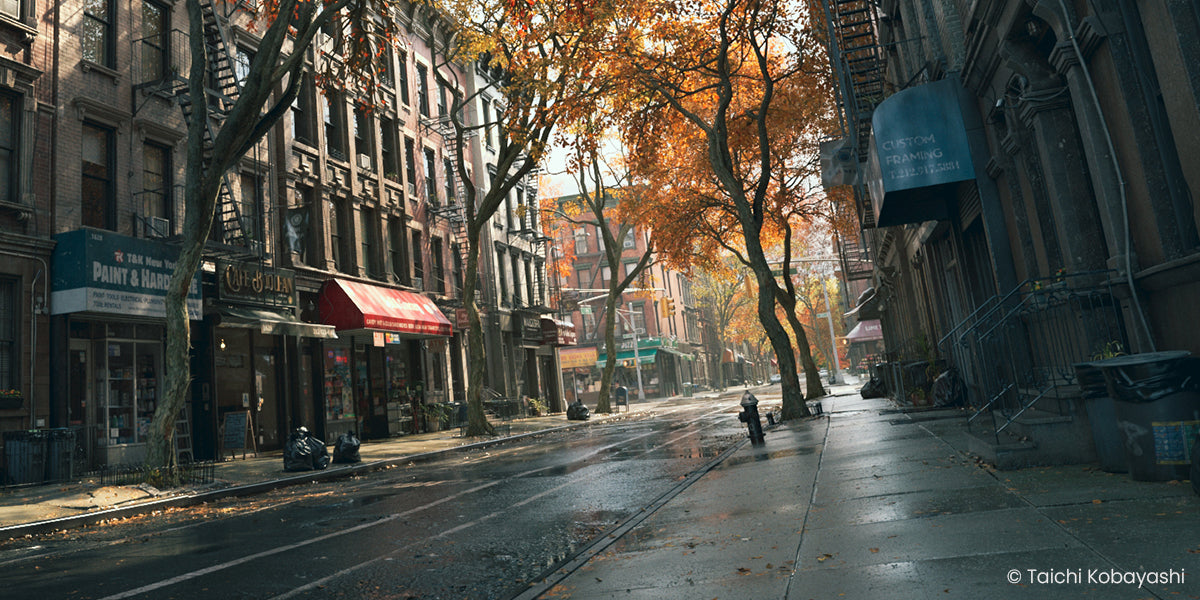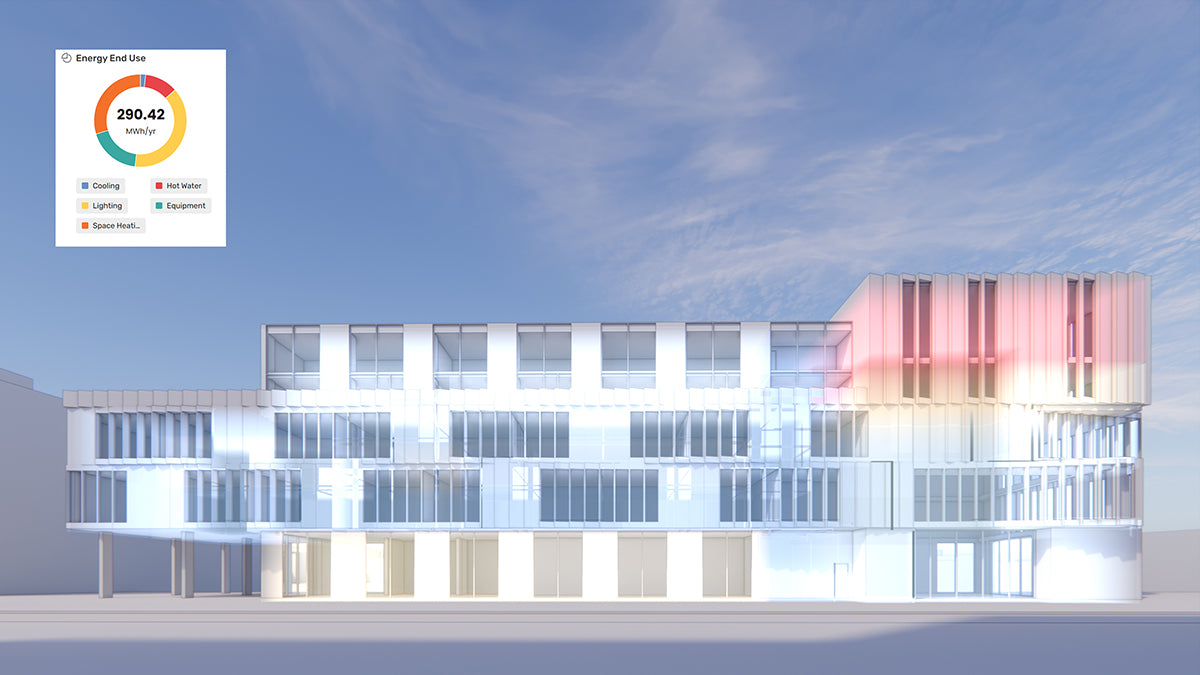Your Cart is Empty
Customer Testimonials
-
"Great customer service. The folks at Novedge were super helpful in navigating a somewhat complicated order including software upgrades and serial numbers in various stages of inactivity. They were friendly and helpful throughout the process.."
Ruben Ruckmark
"Quick & very helpful. We have been using Novedge for years and are very happy with their quick service when we need to make a purchase and excellent support resolving any issues."
Will Woodson
"Scott is the best. He reminds me about subscriptions dates, guides me in the correct direction for updates. He always responds promptly to me. He is literally the reason I continue to work with Novedge and will do so in the future."
Edward Mchugh
"Calvin Lok is “the man”. After my purchase of Sketchup 2021, he called me and provided step-by-step instructions to ease me through difficulties I was having with the setup of my new software."
Mike Borzage
Review of Vectorworks 2015
November 21, 2014 11 min read
Editor's Note: We are excited to publish John Helm's review of Vectorworks Architect 2015. John Helm is an Architect trained in California with more than 30 years of experience. He currently works with his partner, and Italian Architect wife, doing projects in Italy and California. Check out their website here. John has been using Vectorworks for over 15 years and writes a yearly review of each new update.
The views, opinions and positions expressed within guest posts are those of the author alone and do not represent those of Novedge. 
The newest version of Vectorworks is out and, as usual, there are many new features to consider. In fact there are too many to cover in a single review. What I typically do is start using the program then take a look at the various changes and additions. I then choose a few that look like they would be interesting, solve some past problems or most importantly make it easier and faster to get my work done. I focus mostly on architecture for the obvious reason that I’m an architect and I look at things from a practical aspect leaving the highly technical issues up to those reviewers who have a better understanding of them.
64 bit computing
You might say it’s about time. I mean it’s been around for a long time, even my 12 year old Windows XP desktop was 64 bit. Lateness aside, it is still a big improvement and should make everything run smoother and faster. Being more compatible with commonly used processors has to be a good thing.
Open GL
I mention a bit more about open GL below, but in general it seems that they have made open GL the de facto mode for use in 3D design. Can I say it’s wonderful? Yes, it makes working in 3D a pleasure. Easily go from a 2D plan view to 3D. Then work your model. Change things, move around, fly over and hold down the B key to get a quick wire frame view. Select an object to modify it, add color, add texture or change its size and see the results instantly. Now we can even use the shift key and arrows to move an object while watching it move in 3D. And the quality of the rendering when you include, show shadows and textures is starting to compete with final quality Renderworks.
Deform tool
For architects this is a Frank Gehry tool. You can take any shape, then stretch and pull it to make a variety of free forms, walls and roofs for example. Then listen to the contractors tell you it’s impossible to build, but at least you had fun trying. Now go back and design something more rational you’re not that famous. Anyway I think it’s cool, probably furniture and small tool designers can go nuts with it and hopefully a few architects will get to use it too. I gave it a try and have to admit it’s going to take some study. 
Here’s my high rise design
Text Styles by Class
Here’s a nifty little item: assign text styles to a class (size, font, etc.). You can either go to the class before typing your text, or change the class after typing. This makes it easier to be consistent and keep an office set of text standards. What’s not to like?
Crop PDF pages
So much of what we get these days is in PDF format. Now it seems faster and easier to import a PDF file and use it for reference or as a base for tracing a floor plan. But it was in the past kind of a pain to modify the part of the file we wanted to include in our drawings. Now it’s easy. Import the whole file then crop it as we like. This makes it easy to use parts of a file in more than one place as reference for details, pictures, and plans or elevations of the existing in a remodel for example. Good also for including a picture of a specified product.
Rectangle Wall Mode
I like this a lot. Just select your wall type, and then draw rectangles to make the walls. This works great when drawing over a sketch imported as a PDF or drawing over a layout made with the space tool. When done, the trim tool can be used to quickly clean out the un-needed walls.
Curtain Walls
Anyone doing commercial design will love the curtain wall feature. Here you can now draw the curtain wall without having to manually input vertical and horizontal mullions. It’s all done automatically and the best part is that you can change your mind and make changes later without having to start all over again.
Speed of rendering and open GL
There certainly seems to be a big improvement when using open GL. Flying around a model, changing views and doing virtual walk throughs seems almost flawless and fast. However I did do my own little comparison test of the model shown below using VW 2014 vs 2015. Doing a hidden line rendering took 4 to 5 seconds in 2015 and 4 in 2014. Doing a final quality Renderworks rendering took in minutes 2: 47 in 2015 and 1:47 in 2014. The model I used was first made in 2014 then imported into 2015. I made a lot of changes to it then exported it back to 2014 in order to have something the same in both versions. I don’t know if this qualifies as an accurate test or not. The picture shown here is the one done in version 2015 and I think it is a bit nicer looking than the one done with the older version. Some things are a lot better for example the windshield of the Corvette is transparent in 2015 but not in 2014. I can’t explain why the new version took so much longer to render, perhaps I need to change some settings. 
Final Renderworks rendered model with much improved tree symbols
BIM
There is always a lot of talk about which program is best for BIM and I won’t attempt to answer the question. What most of us make are not Building Information Models, they are really just Building Models. Vectorworks lets us make models without restrictions of just about anything we can imagine. When we make a building model, there is a certain amount of information, maybe a lot of information that just comes from the fact that we have a 3D view of the project which can be looked at from a multitude of angles and positions. I suppose you can call that information. But VW comes alive in BIM when we start using the actual information tools that are built into the software. Something as simple as a door can contain every bit of information one might want to know about the door, its material, door knobs, hinges, finish material and its cost. All of this information can be output to an automatically created door schedule for example. Of course, inputting all the information takes time and that’s where the whole BIM thing starts to get, shall I say….. difficult. I mean, who is going to pay me to do all that extra work?This takes us to the crux of the BIM movement. Can I export my model to a spec writer, who will do that work and an estimator who will crunch the numbers using my model imported into an estimating package? Can my model be then used by the structural and mechanical engineers to include their designs? The Vectorworks people say it can. But I have to admit that it’s beyond the scope of this article to test.
Memory and crashing Issues
An old problem that doesn’t seem to want to go away is that the program sucks up memory and won’t let go. Doing a lot of 3D work or rendering and all of a sudden my undo cache says I reached a limit. This is a problem. If you make a mistake you can’t go back and the only way to fix it, is to close and restart Vectorworks. Sometimes restarting the computer is also required. My computer is not the latest but it’s not bad either; it's a Windows 8.1 Core I7, 8 gb of ram and a 1gb Geforce video card. I have also had a few crashes.
Import Sketchup
Here is a nifty improvement. Now it is very easy to import 3DS or SKI files. So those great 3D drawings you can find in 3D Warehouseor Turbosquidcan be easily incorporated into your Resources. Check out the Corvette I imported in the drawing below and compare it to the typical car symbol next to it. 
Rendered view showing a Sketchup model imported into Vectorworks
New Resources
While looking at the Corvette also have a look at the trees; there are new landscape props available that are much more realistic. They render quickly and look great.
You can also notice the realistic people prop from my own collection of People Props for Vectorworks. They can be purchased here.
Space planning
Next is a tool that has been around for a while but didn't get much attention from me in previous reviews. This can be a time saver and also make exploring various options at the schematic design stage much faster. The best way to use Space Planning is to make a program for your project. It doesn’t matter if it is a simple house or a complex office building. Create a spread sheet outside of Vectorworks with columns listing all the rooms in your building, with sizes and areas. Then save it as a comma separated file. Import into VW and it creates an adjacency matrix and rectangles for each space. Now you can move the spaces around, reshape them, etc. to create the floor plan. Then automatically create walls.
This could be a very powerful tool. There are some features I would change. For example when you manually make a space there is no read out of the length and width as when drawing normal rectangles. It would also be great to get a read out of the total area as one draws the space. Or how about creating an option to keep a space the same size area wise, no matter how you reshape?
Overall I think this has a way to go before it can be really useful.
Clip cube Caps
The clip cube is an important tool, it is used to make sections easily and it also lets you quickly cut open your model anyplace you want and dynamically move the cut around while your client watches in amazement. In previous versions the cut line would show the hollow walls, floors and roofs. Now they added a cap at the cut line which just looks a lot nicer. 
Section made using clip cube (the color of the caps can be changed)
Instant Elevations & Roof Plans
This feature has been around for a while, but with the latest improvements, it just got better. Use the multiple viewports tool to create hidden line views of the elevations and the roof plan. If you make changes just update the viewports. Turn layers and classes off or on as needed. Use annotation to add notes and dimensions. Textured surfaces in your model will now show up with automatic hatches if you use the proper textures. My model used for this test needs a little more work, but you can get the idea. 
Elevations and Roof Plan made from the model using create multiple viewports
3D Hatching for hidden line rendering
Here's another one of those important new features than can really make a difference. At first it doesn’t seem such a big deal. But remember how you had to add a hatch to an elevation? Draw a polygon around an area of the elevation then find the right hatch to apply? Do it enough times and you’re really going to get bored. Now what happens if you make changes in the elevations or worse yet you change the 3D model and use it to revise the elevations. Go back and revise all those polygons and hope you don’t miss any. With this new feature many of the textures come with pre made hatches. So when you do a hidden line rendering the hatch magically appears and if you change the model it changes automatically. 
 Open GL rendered view and Hidden line rendering (my model needs a fascia)
Open GL rendered view and Hidden line rendering (my model needs a fascia)
Manuals, Tutorials and Help Files
The built in help system is very good, even if there are a few places that need improvement. It is easy to access and you can just search for what you need (although one of my complaints is that they don’t do printed manuals anymore). A disk called “Getting Started Guides” is supplied with the program. It seems very good. There are tutorials that take you through most of the basics, and there are pdf files which are accompanied by videos.
The biggest item not addressed, once again, is how do several designers work on a project at the same time. If you search the Vectorworks website you will find a nice little explanation of how to get multiple designers working on the same project. It can be done and those big firms in Japan where Vectorworks has captured most of the CAD market must be doing it successfully. But still it’s not easy.
Last but not least.
I could go on for many more pages. The important thing to note is that there is a lot of good stuff in this new release some small and some that make a big difference. Here is a list of some of these items. Some speak for themselves and others you can read about in the Vectorworks help files or on their web site.
New Level Constraint System
Variable Tab Widths
Text Under Dimensions
Outside Mode for Text
Dimension Text Position in Viewports
Elevation Benchmark Improvements
Callout Tool improvements
Drawing Label Improvements
Notes Manager Improvements
Better 3D
Better 3D Working
Better Rendering
More Advanced 3D Modeling Tools
Working Planes Palette
Productivity
Easier to use stair tool
Spaces Easier to Manage
More Control over Door and Window objects
Faster Drawing
Better Site Modeling
More Accurate Planting
Better Viewports
Worksheet Improvements Worksheet menus
More Control over Stories
Better Control over Walls
Improved Annotation
Wire frame viewing improvements
Conclusions
If you main consideration is choosing the best CAD program to get your work done and make it easier to express your creativity, Vectorworks Architect 2015 could easily be your first choice.
If you are already using Vectorworks and you are just doing 2D drawings, your current version might be good enough. But if you are into or want to get into 3D modeling and design and or BIM then why short change yourself for a few bucks? The improvements in open GL alone are enough to make it worth the change. The only problem with all the improvements, is just having to keep up with them.
Let’s not forget that a CAD program is just a tool, like the pencil and paper used to be . We need a lot of tools to get the job done and we can buy various software programs, like Photoshop, AutoCAD, etc. Or we can buy one program that has them all. Vectorworks is not just a CAD or BIM tool; it is really the nearly perfect and complete toolbox for just about every architect or designer. From preliminary design to photo realistic renderings and construction drawings it has all the tools in one package.
In general Vectorworks makes working almost fun. Well yeah you would rather be fishing, skiing, or messing with your partner/spouse, but using the tools that come with the program really makes designing , presenting and even doing construction documents faster, more intuitive, and enjoyable. The better you get with the program the more fun it is and every year it just gets better.
This is the second review John Helm writes for the Novedge Blog, the previous one tackled Jonathan Pickup's Vectorworks Architect Tutorial Manual. Check John's websiteto learn more about his work and check out the Vectorworks Brand on the Novedge Catalog.
Related articles
Also in NOVEDGE Blog

Maximize Your Architectural Workflow with VisualARQ 3's New Guides Feature
January 30, 2025 5 min read
Read More
Introducing V-Ray 7: Transforming Creative Workflows in Maya and Houdini
January 28, 2025 7 min read
Read More
How the AEC Industry Shifted Towards Essential Sustainable Building Design
August 15, 2024 4 min read
Explore sustainable building design strategies at NOVEDGE, focusing on eco-friendly practices for resilient and efficient structures.
Read MoreSubscribe
Sign up to get the latest on sales, new releases and more …




