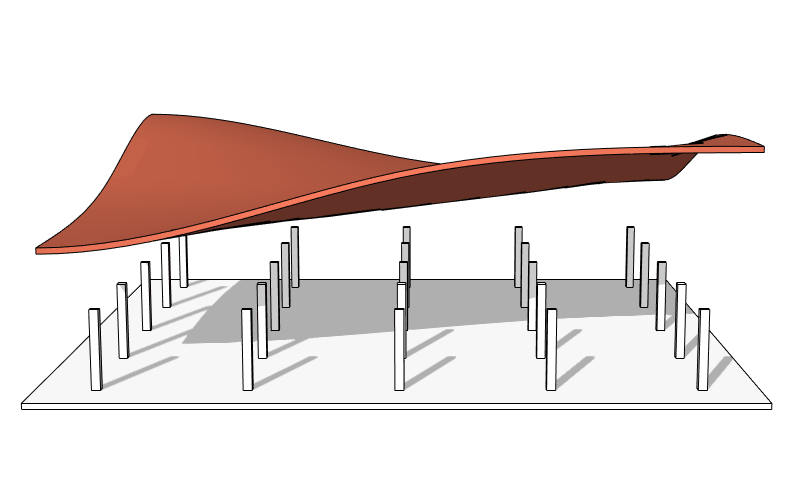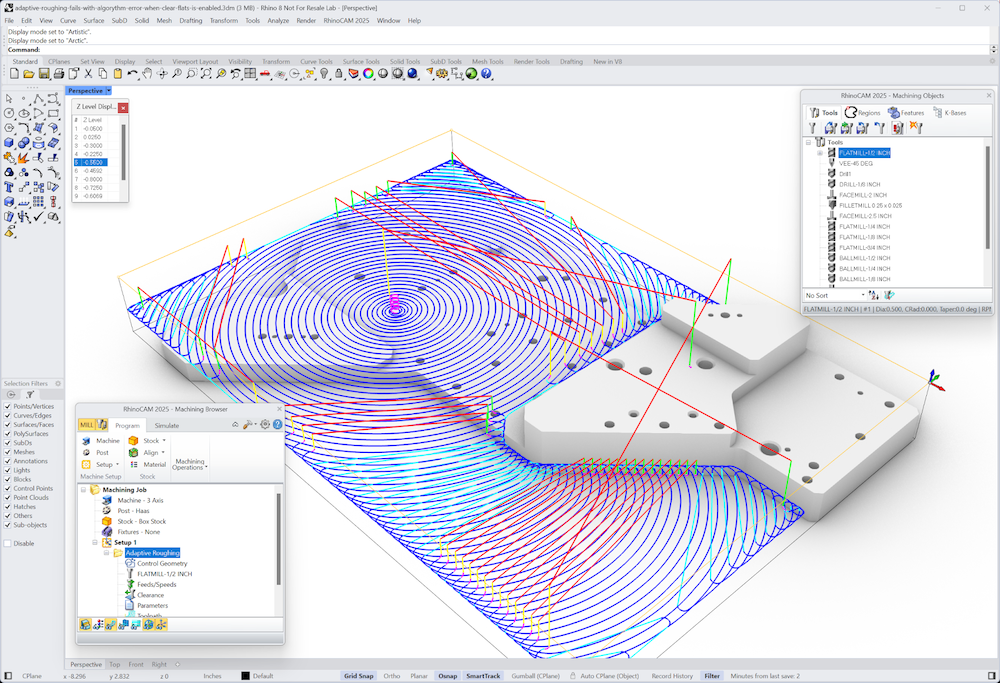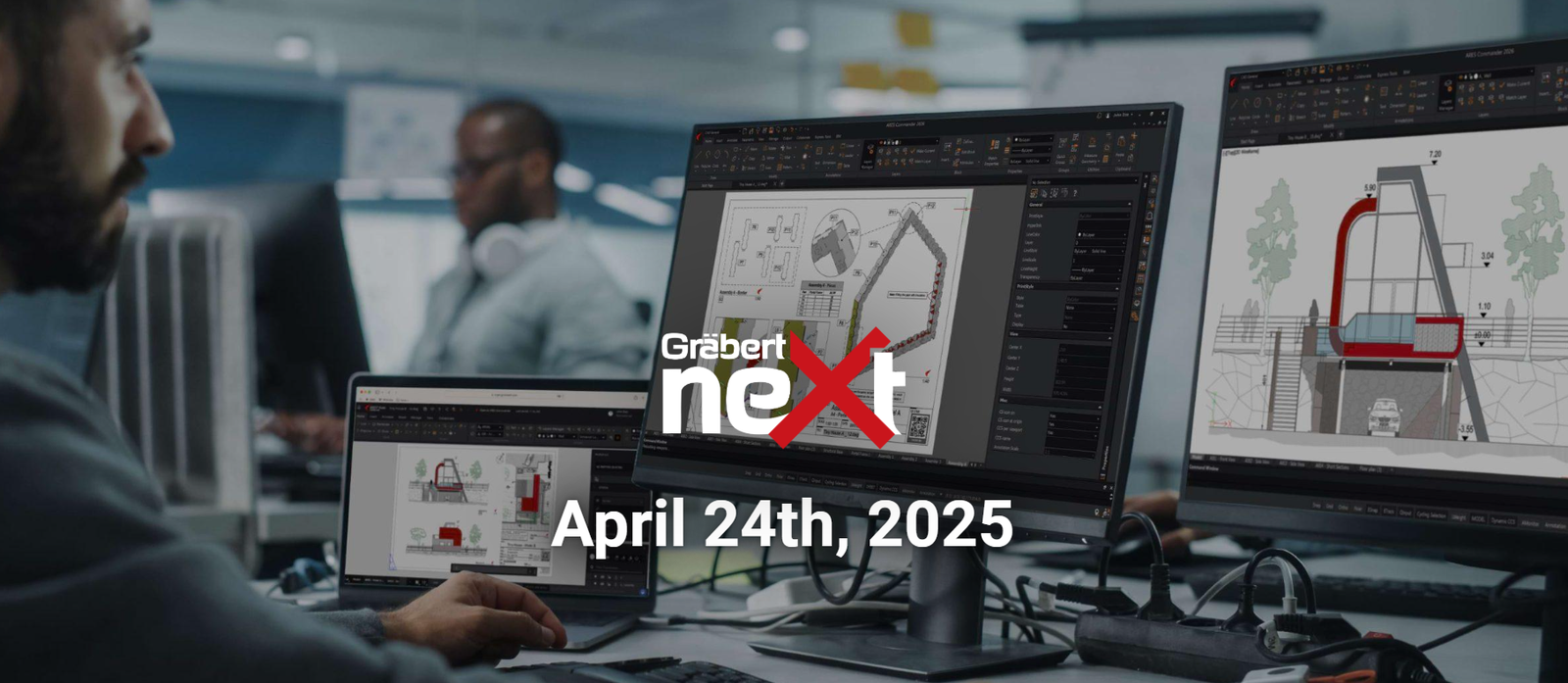Your Cart is Empty
Customer Testimonials
-
"Great customer service. The folks at Novedge were super helpful in navigating a somewhat complicated order including software upgrades and serial numbers in various stages of inactivity. They were friendly and helpful throughout the process.."
Ruben Ruckmark
"Quick & very helpful. We have been using Novedge for years and are very happy with their quick service when we need to make a purchase and excellent support resolving any issues."
Will Woodson
"Scott is the best. He reminds me about subscriptions dates, guides me in the correct direction for updates. He always responds promptly to me. He is literally the reason I continue to work with Novedge and will do so in the future."
Edward Mchugh
"Calvin Lok is “the man”. After my purchase of Sketchup 2021, he called me and provided step-by-step instructions to ease me through difficulties I was having with the setup of my new software."
Mike Borzage
The Edge: Design Illustration Group, Visual Storytelling.
January 19, 2016 8 min read
Novedge: Tell us a little bit about Design Illustration Group and what you do.  Jarek Bieda: DIG is a visualization consulting firm based in Washington, D.C. We develop, model and render powerful images for our clients to use in project presentations, marketing materials, and public relations campaigns. Our illustrations communicate concepts and designs for Architects, Designers, Developers, and marketing and branding agencies. We remain very inspired by the traditional art of design illustration. We like to think that successful images are a balance between accurate design representation, visual storytelling, and a distinct mood to bring ideas and imagination to life. Experience has taught us that the best images not only represent a project with precision and accuracy, they also invite the viewer to enter the image and become an engaged participant in the project’s story. We approach every project individually and strive to create a successful partner relationships with our clients.
Jarek Bieda: DIG is a visualization consulting firm based in Washington, D.C. We develop, model and render powerful images for our clients to use in project presentations, marketing materials, and public relations campaigns. Our illustrations communicate concepts and designs for Architects, Designers, Developers, and marketing and branding agencies. We remain very inspired by the traditional art of design illustration. We like to think that successful images are a balance between accurate design representation, visual storytelling, and a distinct mood to bring ideas and imagination to life. Experience has taught us that the best images not only represent a project with precision and accuracy, they also invite the viewer to enter the image and become an engaged participant in the project’s story. We approach every project individually and strive to create a successful partner relationships with our clients.
Novedge: How important is the Art of visual communication?
Jarek Bieda: Today, every project presentation is expected to be accompanied by a series of illustrations, therefore it has became a necessity for Architects and Developers to offer them. At the same time, project schedules are getting shorter so many companies outsource the production of these images. That’s where we step in. What we need to remember is that we are providing a commercial service with a specific goal in mind first and foremost: sell the idea of the Designer and clarify the program. So we don’t always have the flexibility and freedom to express our artistic views. Although thanks to the recent software and computing developments, we can focus a bit more on the ‘art’ aspect of what we do, especially when setting the mood, tone and composition of the image.
Novedge: What is a recent project that you worked on?
Jarek Bieda: We have recently completed a set of images for a soccer stadium project in the US, but I will not be able to say more or show any images until the project goes public. It is the case with many of our projects because we get involved at the stage when they are confidential and we can only make our work public several months later. Not so long ago, we have illustrated for Gensler an expansion of the King Khalid International Airport in Riyadh. We were asked to create an overall aerial view showing the new terminals, gates and updated taxi lanes layout along with a set of interior renderings showing the security and retail areas. We worked with a quite heavy Revit model that had very generic interior spaces in the areas to be shown; it was important to make sure that the gates, location and number of jet ways and airplane types and sizes were correct. For interior images we were able to show a good mix of people and locals in appropriate attire. The next image, is a concept design for the new DC United stadium we worked on with HOK. It was fun and challenging at the same time: we had to distribute a crowd of 25,000+ fans and make sure specific local groups of fans and flags were represented (Barra Brava, District Ultras, and Screaming Eagles). We were provided with a simple, conceptual SketchUp model of the stadium to work with, , and took it from there. 
 Novedge: Your services cover a broad range of specializations, including modeling. Would you care to talk about that?
Novedge: Your services cover a broad range of specializations, including modeling. Would you care to talk about that?
Jarek Bieda: When I started my professional work in 2004, 3D modeling was reserved to selected ‘computer guys’ that could do that. For most of the projects we would either get hand sketches or 2D CAD drawings and then build 3D computer models from them. It is not the case anymore. With BIM, and the popularity of SketchUp, most of the projects provide some sort of 3D model of the Design already. The level of detail varies : ranging from loose and conceptual to overly heavy and detailed. The model we get, is almost never ‘ready to go’, where we only need to ‘press the render button’. Sometimes is just a matter of cleaning up the model and add a few details, sometimes we almost have to start from scratch, using the original model only as a reference. And we almost never get any immediate or broader context or landscape model and entourage. The important thing is to realize that modeling is a natural part of the process, just like pencil sketch in traditional media, and while controlling the changes in the Design, our clients know they can rely on us to produce the best possible illustrations in the end.
Novedge: What software do you use?
Jarek Bieda: Rhino3D. A lot. Obviously we are working with a wide range of software, we do have a standard workflow including a few key ones. Rhino 5stays and remains at the core of it. It is not typical for Architectural Visualization studios to use Rhino as the primary tool, as 3dsMaxand few other packages are more common. Rhino is great for being a very 'non-limiting' software, when it comes to form explorations. Over time I realized that it is very powerful in many other aspects as well. For each project all the modeling, view setup and scene management, are done in Rhino. We bring in our client models, in whichever format they may be, and we proceed with cleanup, detailing and populating the scenes. For rendering we use 3DSMax + Vraycombo and Photoshop for image post production. I think Rhino is great when it comes to precision modeling in Architectural Design and, at the same time, it does not limit the user when working with different forms and shapes. I like to think of it as a computer version of working with paper and scissors, or wire-cutter and foam, with all the advantages of advanced 3D features, generative design and computation power added on top. It can also get highly customized via specific plugins available and scripting. Also on some project we use the parametric design approach (Grasshopper) to develop and evaluate multiple ideas quickly. Most importantly for professional environment and quick-turnaround, time sensitive projects, Rhino is a very reliable, stable and extremely well-though of tool to work with. Robert McNeel and Associates, the creators of Rhino, are really good when it comes to listening to users and providing support for their product. I appreciate the fact that they don't rush out a new version every year ( full of forced new shiny features and full of old problems and bugs). I have seen this as being a problem with many software products and it is great to know that is something Robert NcNeel and Associates won't do. For our workflow I am also developing a lot of custom in-house tools in RhinoScript, to make sure Rhino will do exactly what we need (like talking to 3dsMax nicely). Sometimes we have to make custom tools for specific tasks. Few of them (like Armadillo) are or will be made available publicly (see the DIG.Tools site). For me this is very interesting part of what we do, being able to get a bit more scientific while working on the ‘art’ projects.
Novedge: Is any project to big? Is any project too small?
Jarek Bieda: While very often we work on larger-scale projects, there is not scale or complexity that we would not be interested in. In the end, any illustration, no matter how simple or complicated your scene is, ends up being a projection of your perspective camera view into a 2D rectangular ‘paper’ space. It is important to make sure the composition is correct, and that we put enough interest, focus and breathing room into its various areas. That ‘paper space’ also dictates the level of detail to put into our 3D models so keeping that in mind while working on 3D model is very important. Too small’? In recent years, with advanced software solutions, it got easier to produce really nice presentation images in-house by the Architects themselves. Therefore there is less demand for less complex images, especially interiors, in our professional rendering services. ‘Too big’ for us just means too much work in too little time. This is why we are very careful, when taking on projects, to make sure we have always enough time to deliver a product of great quality.
Novedge: What are the most important skills to have as an Architectural Illustrator?
Jarek Bieda: First of all you have to master the tools you are using, so they do not get in the way of what you do. That applies both to the software or to any of the traditional techniques. Ideally you would have to forget the tool is there! When it comes to Architectural illustration it is also important to have some Architectural knowledge, artistic sensibility and – never to be underestimated – common sense. By common sense I mean some general knowledge that helps you to ‘fill the gaps’. Nothing can ruin an image like some awkwardly placed people. I have a Master's degree in Architecture and Urban Design – it definitely helps with understanding the Design process, the constraints and especially to be able to step in with some Design when the Architects haven’t had the time to develop some areas or were not aware that they would show on the image. Management skills are important too, as we quite often get the materials last minute and usually later than promised; and also be prepared to face technical glitches . You have to have a solid workflow and manage your time and staff, otherwise you will not be able to deliver on time. Lastly – patience. Patience is critical to successfully work with your clients and to understand their process and goals.
Novedge: Illustrations help tell a story: the clients provide the narrative and you translate it in images. How do you ace this collaboration?
Jarek Bieda: I think the most important part is to understand the goal of the specific project illustrations and that, in fact, you are working for multiple clients or ‘end-users’. At minimum, there are always two: your main client, and the general audience who she/he will present the images to. Usually some of what they want to see overlaps somehow, but Architects definitely would care much more about the Design subtleties to be represented correctly (spacing and number of façade joints, slightly honed look on your off-white concrete), while general audience will mostly look at the activities, entourage elements and the mood that the building is just a stage for. We try to be aware of all of these needs and expectations. Add a developer to the mix with the marketing goals in mind and you will see how critical it is to understand what the illustration should represent and what story to tell.
At the beginning of each project we always try to get a detailed ‘walkthrough’ story from the client about the project in general, and then what they want the illustrations to convey. We always try and keep all that in mind while developing the model, views and final renderings.
Novedge: Did one of your Design ever inspired your client to further improve their original idea?
Jarek Bieda: Back when I was working 'in-house' for an Architectural firm it was very common for me to be a part of the Design process. My colleagues and Design directors were the internal clients and I was involved in the process from its early stages, working on concept and physical models or developing some ideas of my own. Then these concept models naturally evolved into final Architectural illustrations or physical models. It was a great experience to understand the process. Even now, running my own illustration studio, I still might get to contribute with some clients at the design stages. Sometimes by developing the model and the views, we work hand-in-hand with Architects.
On big scale projects like airports and stadiums, usually there is a heavy detailed BIM model , which is great but not very smooth or pleasant to look at in 3D. Once we import and cleanup the 3D models and put them in context, Architects are able to see their projects from various angles and to navigate them very smoothly, since the scenes are optimized for rendering and presentation needs. That helps to evaluate them better and make some more Design decisions. 
To find out more about Design Illustration Group check out their website , marvel at their beautiful galleryof rendering and check out their very own DIG tools for workflows in Rhino.
For Rhino 5 itself, and many other Design software tools , come visit Novedge.
Related articles
Also in NOVEDGE Blog

Enhance Your Designs with VisualARQ 3: Effortless Geometry Extensions for Walls and Columns
April 30, 2025 8 min read
Read More
MecSoft Unveils RhinoCAM 2025 and VisualCAD/CAM 2025 with Enhanced Features
March 08, 2025 5 min read
Read MoreSubscribe
Sign up to get the latest on sales, new releases and more …






