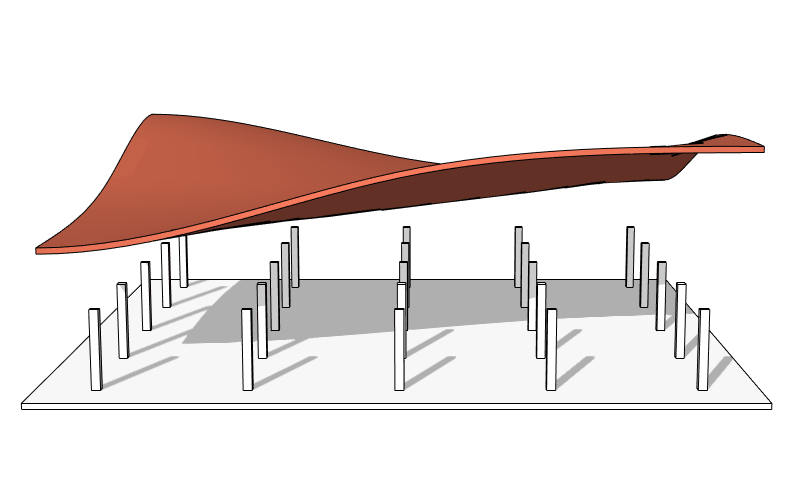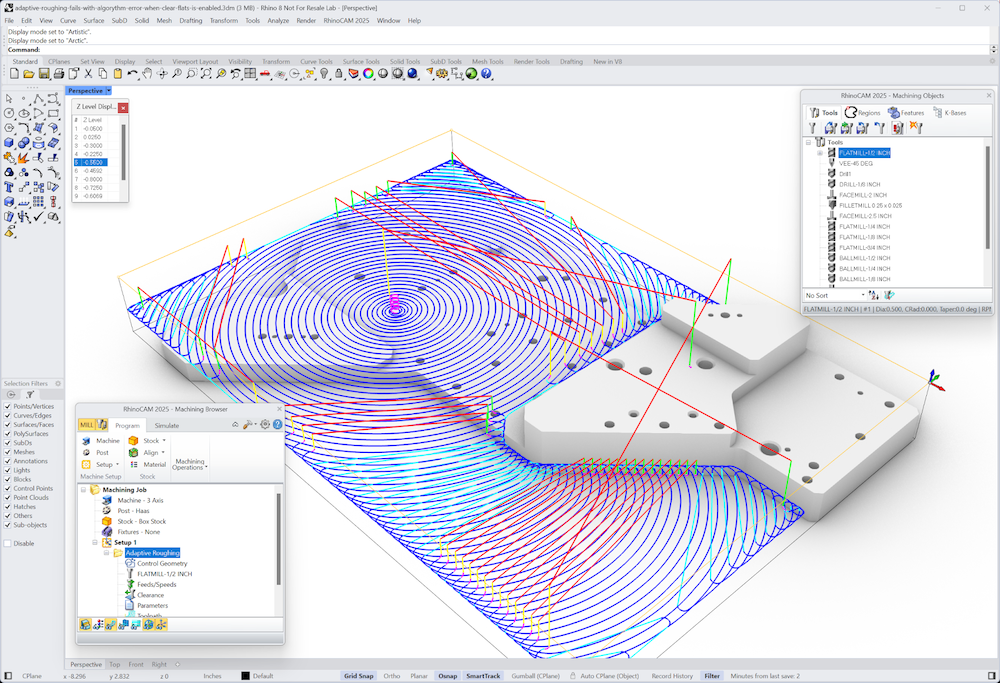Your Cart is Empty
Customer Testimonials
-
"Great customer service. The folks at Novedge were super helpful in navigating a somewhat complicated order including software upgrades and serial numbers in various stages of inactivity. They were friendly and helpful throughout the process.."
Ruben Ruckmark
"Quick & very helpful. We have been using Novedge for years and are very happy with their quick service when we need to make a purchase and excellent support resolving any issues."
Will Woodson
"Scott is the best. He reminds me about subscriptions dates, guides me in the correct direction for updates. He always responds promptly to me. He is literally the reason I continue to work with Novedge and will do so in the future."
Edward Mchugh
"Calvin Lok is “the man”. After my purchase of Sketchup 2021, he called me and provided step-by-step instructions to ease me through difficulties I was having with the setup of my new software."
Mike Borzage
The Edge: Barley & Pfeiffer Architects, Green By Design.
October 08, 2013 5 min read

Novedge: Tell us a bit about who you are and what you do
Peter L. Pfeiffer, FAIA: Barley & Pfeiffer Architects is a
leader in green design throughout the United States and Canada. Our specialty is
in designing regionally appropriate custom residences and light commercial spaces
that are beautiful and energy efficient. With a strong commitment to
our clients’ spatial desires, we specify sustainable and healthy building
products and quality building techniques allowing clients to live well while living green
and have fun doing it!

Alan Keith Barley, AIA, principal of
Barley & Pfeiffer Architects, is a licensed architecture and interior designer. He
is the lead designer and artist for our award winning firm. Alan’s
design success is due to his uncanny ability to synthesize client visions & needs while incorporating
“green building” principals to create stimulating and elegant architectural forms and
spaces. His experience and educational background reinforces the Barley &
Pfeiffer commitment to the number one premise of sustainable architecture –
regionally appropriate design.
I am a
professional Architect and Building Scientist practicing throughout the United States and
Canada. I am the founding principal of
Barley & Pfeiffer Architects. The
firm has become recognized as a national leader in the fields of resource conserving
design, healthy living & work environments, and high performance construction methods.
In 2004, I was named a Fellow of the American Institute of Architects for
my lifelong achievements in “Mainstreaming Green”.
Alan joined forces with me in 1989
to form Barley & Pfeiffer Architects. Since then, the firm’s architectural
projects have been featured nationally in Fine Homebuilding, USA Today, Better Homes
and Gardens, Natural Home & Garden, Environmental Design & Construction
as well as in regional publications including Texas Architect, the Dallas Morning
News, Austin Monthly, the Austin American Statesman, and Tribeza. The firm’s
work has also been featured on popular TV programs such as HG-TV, This Old House,
and the Today Show.
<img class="asset asset-image at-xid-6a00d83451bbe269e2019b00a912af970c image-full" title="Barley and Pfeiffer – IMG_8676" src="http://novedge.typepad.com/.a/6a00d83451bbe269e2019b00a912af970c-800wi" border="0" alt="Barley and Pfeiffer – IMG_8676" /
Novedge: You have been recognized as pioneers
of the green building movement. How did you first become
interested in sustainability in your practice?
Peter L. Pfeiffer, FAIA: It goes back to the energy crisis of
the early 1970’s along with the energy conservation/ green building movement
all brought to America’s attention by the oil embargo crisis. The movement
inspired me to pursue a degree in the field that is now called Green Building Sciences.
Novedge How much has changed since then?
Peter L. Pfeiffer, FAIA: Surprisingly little has changed since
those days. We are still making the same mistakes from the 70’s and 80’s.
The over-reliance on solar technologies and technology in general
concerns me because that brought about the failures of the movement in
the 80’s and would hate to see that happen again.

Novedge: What is your approach to green architecture?
Peter L. Pfeiffer, FAIA: Our approach to “green architecture”
is to be Green by Design. Having a building designed to use less energy
from the very beginning is better use of resources and materials. Part of this
design is to be regionally appropriate.
Novedge:What is a recent project that you worked on?
Peter L. Pfeiffer, FAIA: Hamilton Pool Road House – Barley and
Pfeiffer Architects
This home was intended from its
beginning to be self-sufficient and highly energy efficient. It was designed to be
site specific, meaning the needs of the owner would be seamlessly connected
to the needs of the site, working below and vent out through smaller
shaded openings on the west side – or through the stair tower within the main
house, taking advantage of a “thermal siphoning” effect. By
nature of its placement with the main body of the house behind it, the porch is
naturally shielded from the cold winter winds – making it an enjoyable place
of retreat on most winter days and evenings. The premium materials chosen
enhance the feeling of casual luxury.



Mueller Project – Barley &
Pfeiffer Architects
The Speculative House at Mueller is a
single family residence designed within the context of the City of Austin’s
initiative to redevelop their old municipal airport site. The redevelopment of
Robert Mueller Municipal Airport is envisioned as a sustainable mixed-use
urban village located in the heart of the city. With extensive goals set to
address some of the city’s housing and economic needs, a variety of housing
options were utilized, contributing to an overall goal to create greater
density. This single family project required finding a thoughtful balance between
the project programming needs for a potential family with children and the
premium cost of a compact lot across from the development’s main “Central
Park”. Auto access presented challenges to creating and maximizing
flexible backyard outdoor play spaces for family activities. We also added
the challenge to create a look that was visually distinct yet harmonious and
home-like within the context of somewhat strict architectural guideline
requirements.



The project was rated a maximum of 5
stars by Austin Energy’s Green Building Program, was featured on the
2009 Parade of Homes Tour, and was proudly rated for the coveted LEED
Tour, and was proudly rated for the coveted LEED
Platinum award by the United States Green Building Council.
Novedge: What software do you use?
Peter L. Pfeiffer, FAIA: Barley and Pfeiffer Architects were
early adopters of Revit. This 3-D modeling program just really
communicates the projects across all the user layers, from the Project Manager to
customer to the builder. The firm has also used BIM, Building Information
Modeling since the firm started 25 years ago. My graduate study in
Architecture was to work on the development of an energy modeling program that the firm
still uses a derivative of today. This specialized proprietary program is not
available commercially. We feel the commercial programs are too simplified
for the information we need.
Novedge: How do you collaborate with clients
during the design process?
Peter L. Pfeiffer, FAIA: With lots of communication. We find
that the more face-to-face interaction, the better. When working
with couples on residential projects, there is no substitute than having both
people having their input. Over the last 25 years, we have developed a
specialized Programming Guide that finds out not just what you want but
why you want it. If we can find that out, we can point out the ramifications of
those desires and if needed, suggest a cost effective and inspiring approach.
<img class="asset asset-image at-xid-6a00d83451bbe269e2019b00a91cae970c image-full" title="Barley and Pfeiffer – CSedits26" src="http://novedge.typepad.com/.a/6a00d83451bbe269e2019b00a91cae970c-800wi" border="0" alt="Barley and Pfeiffer – CSedits26" /
Novedge: Do you have any advice for people who are looking to hiring an architect for the first time?
Peter L. Pfeiffer, FAIA: A prospective architect should exhibit
thoughtful comprehensive planning that will reduce the cost of the
long-term ownership of the home. Our firm’s goal is to get clients in the homes of
their dreams and let them have fun doing it!
If you would like to learn more about Peter’s work, check out Barley & Pfeiffer’s website. And don’t forget to connect on Facebook, Twitter, Google+ and Pinterest.
And if you know a great artist or innovator I should interview, let me know on Twitter or Facebook.
Also in NOVEDGE Blog

Enhance Your Designs with VisualARQ 3: Effortless Geometry Extensions for Walls and Columns
April 30, 2025 8 min read
Read More
MecSoft Unveils RhinoCAM 2025 and VisualCAD/CAM 2025 with Enhanced Features
March 08, 2025 5 min read
Read MoreSubscribe
Sign up to get the latest on sales, new releases and more …




