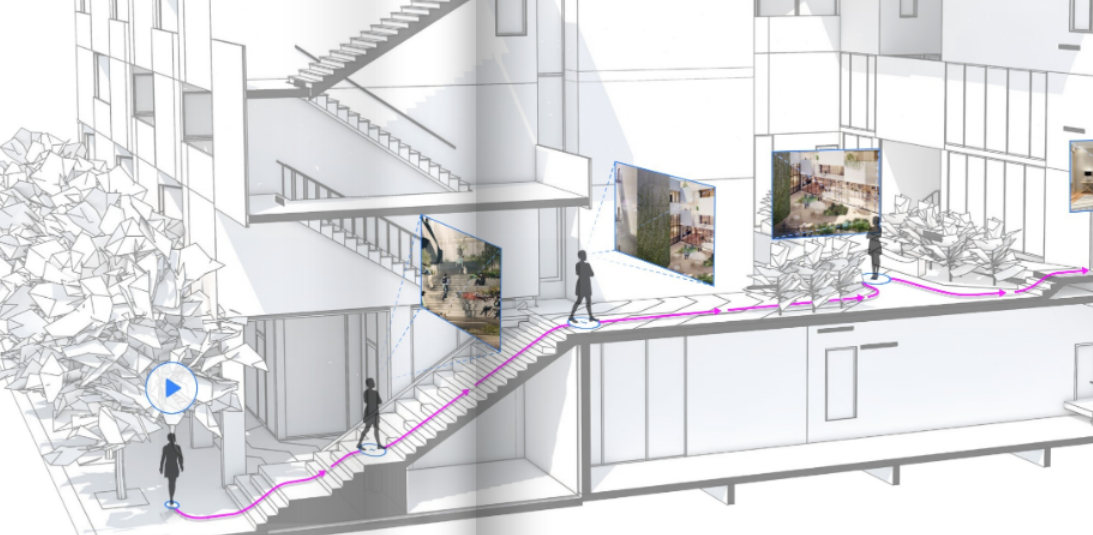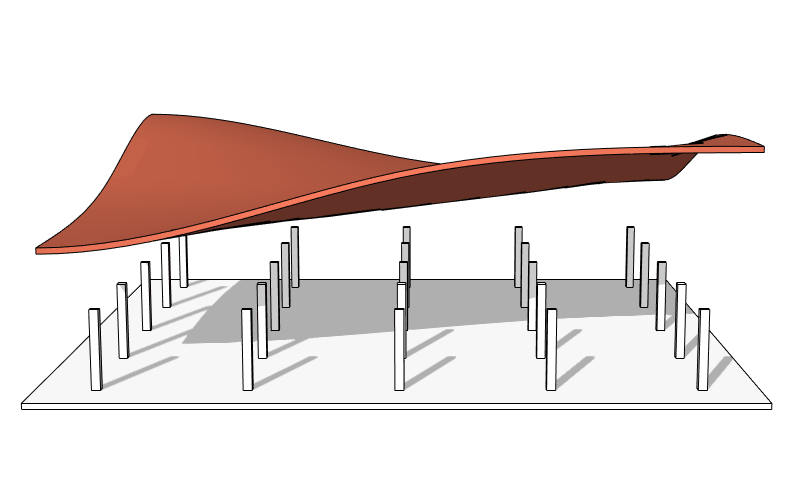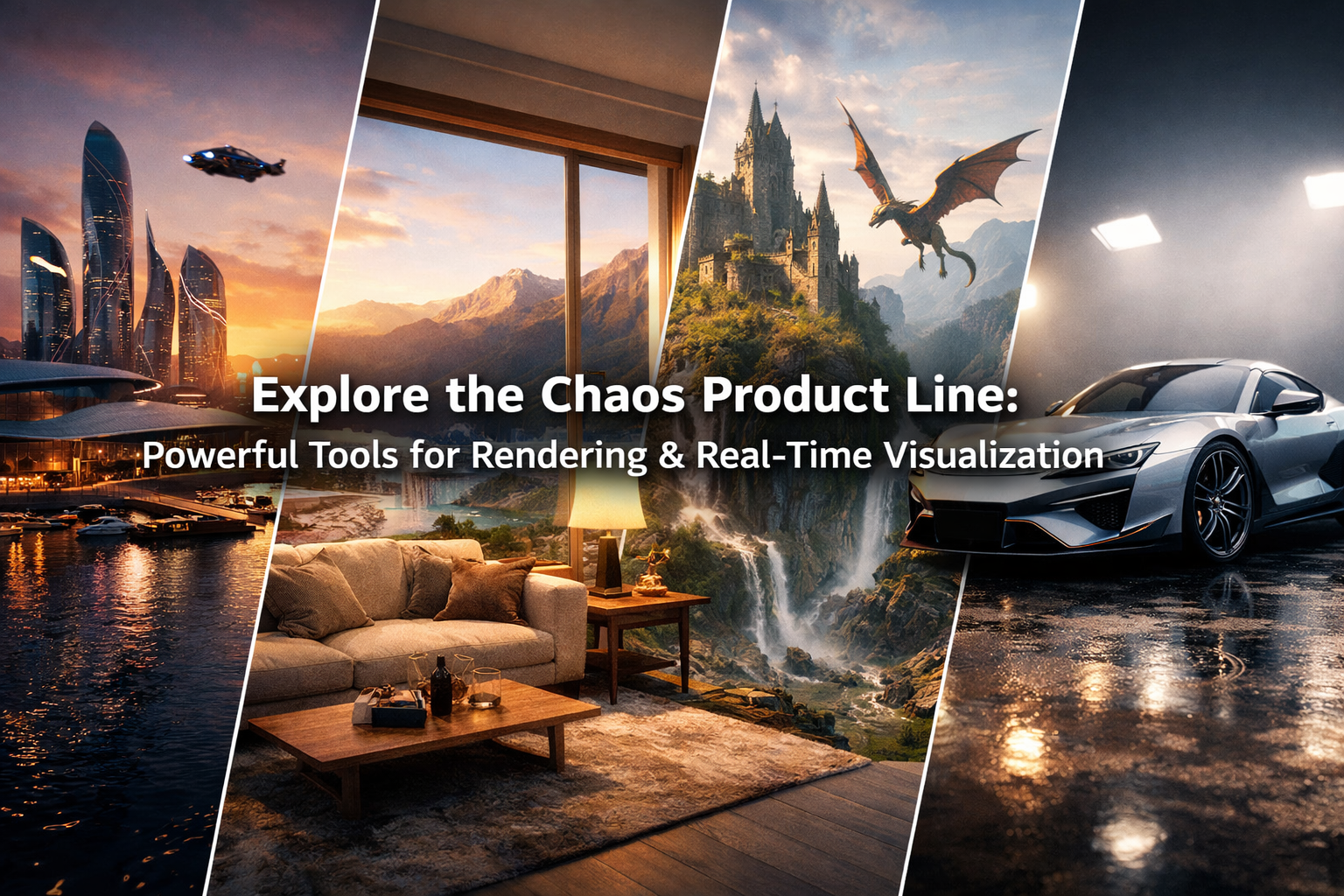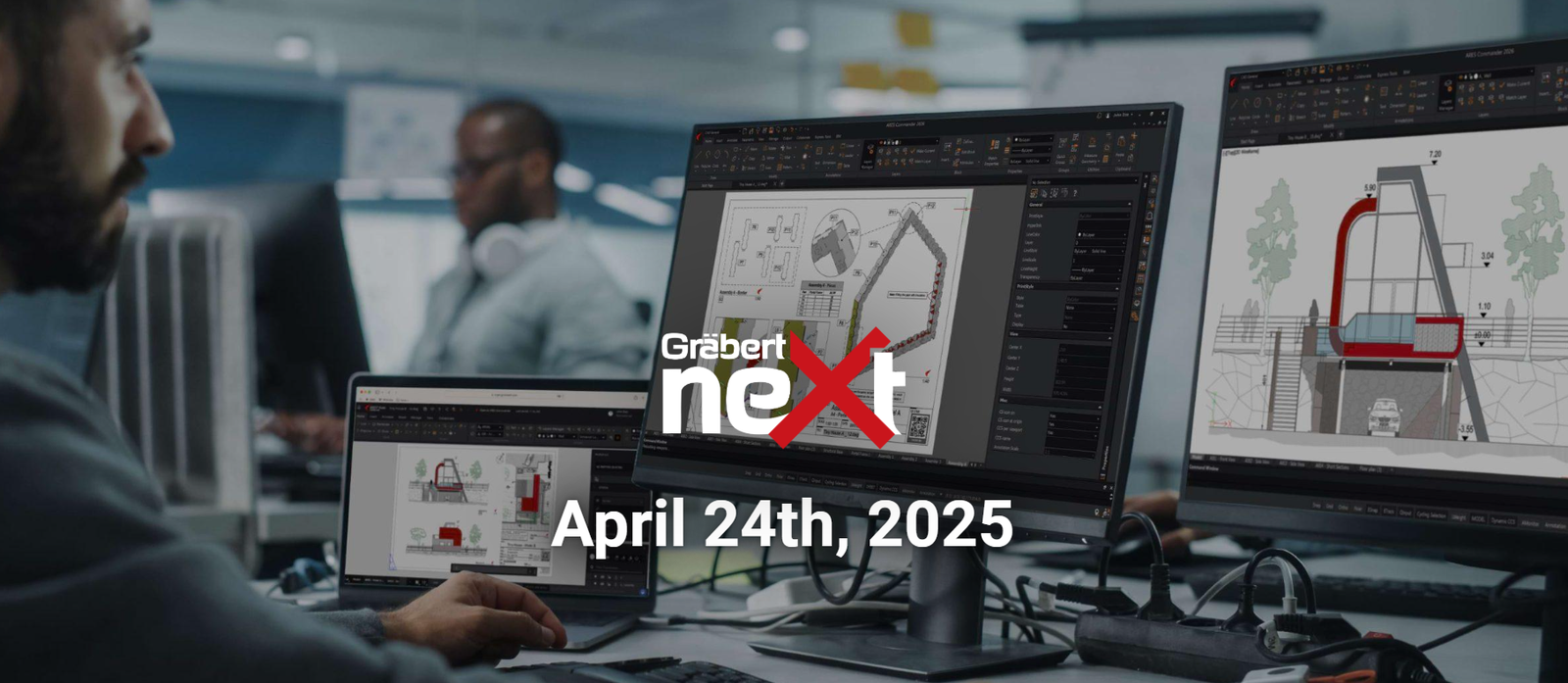Your Cart is Empty
Customer Testimonials
-
"Great customer service. The folks at Novedge were super helpful in navigating a somewhat complicated order including software upgrades and serial numbers in various stages of inactivity. They were friendly and helpful throughout the process.."
Ruben Ruckmark
"Quick & very helpful. We have been using Novedge for years and are very happy with their quick service when we need to make a purchase and excellent support resolving any issues."
Will Woodson
"Scott is the best. He reminds me about subscriptions dates, guides me in the correct direction for updates. He always responds promptly to me. He is literally the reason I continue to work with Novedge and will do so in the future."
Edward Mchugh
"Calvin Lok is “the man”. After my purchase of Sketchup 2021, he called me and provided step-by-step instructions to ease me through difficulties I was having with the setup of my new software."
Mike Borzage
Review of Vectorworks 2020
October 29, 2019 10 min read

Review of Vectorworks 2020
Editor's note: John Helm is an Architect trained in California with more than 30 years of experience. He currently works with his partner, and Italian Architect wife, doing projects in Italy and California. Check out their website here. John has been using Vectorworks for over 15 years and writes a yearly review of each new update.
The views, opinions and positions expressed within guest posts are those of the author alone and do not represent those of Novedge.
Vectorworks software has been the only design and drafting program we use in our architectural office for several years now. Every year I look forward to new improvements or new features. Some years ago, I started writing a review to let others see what is new and exciting. I focus mostly on the things that concern Architecture, and I concentrate on those that stand out to me. Also, I am a bit of a promoter of Vectorworks software just because I like it, so I am perhaps somewhat biased. Don't expect an under the hood look, I am a user, not a programmer.
What is Vectorworks software?
Vectorworks software is a BIM/design tool for all Designers, Architects, Landscape Architects, Stage Lighting Designers, or anyone who designs almost anything. It is a stand-alone program that supports most, perhaps all of an Architect’s needs. It will take the Architect from the design concept through client presentations to final construction documents without having the need for any other programs. It is designed to be intuitive and follows the concept of "what you see is what you get". It is designed to be a program that the Architect himself can use without having to go back to school or hire specialized BIM designers and drafters.
What makes Vectorworks software unique?
Vectorworks software is not just a collection of tools for the Architect, it is a collection of tools for the Designer. Just about anything can be designed using Vectorworks software, really anything. What I mean by that is that there are no restrictions. A design can be a free form chair or a tall and twisting high rise. The 3D design tools rival many dedicated programs, the presentation tools allow one to make very sophisticated renderings within Vectorworks software and the tools for completing construction docs make it almost fun.
The way it works
Vectorworks software for Architects is a bit different from many other programs. I remember the days when we used tracing paper to create a base drawing and then traced over it for the various sheets that make up a set of plans. We would also copy or trace details etc. Vectorworks software functions in a similar way. Design is done on design layers that can be a bit like the old tracing paper, except that is all digital. You turn layers on and off to create the various drawings; in addition to layers, there are classes, like doors and windows, notes, dimensions, etc. which can also be turned on and off. The final documents are virtual sheets of paper just like in the old days. They are sheet layers. We organize our sheets by topic, floor plans, elevations, and details. But any sheet can contain anything we want with various scales and various views, perspectives and elevations. The way sheets are formatted is simple, you see a sheet of paper with your border on the screen, then using what they call viewports, you paste up your sheets, what you see is what you get/print. Copy and paste makes it easy to copy viewports on the same sheet or others, changing the scale and turning off layers and classes to create other views. Finally, we have our list of sheets that we can scroll through for review and then print. What you see is what you get in the final print. That is what I like.
Now let’s talk new and or improved features. If you want more details and a list of changes go here.
Walk thru animation
What is the best way to sell your work to clients, city planning commissions and the public? It's all in the presentation. Vectorworks software has for years offered some great presentation tools. Of course, the first priority and the best way to use the program is to design in 3D. That is to me what makes modern design programs like Vectorworks software fun to use. It may take more work for the Designer to create a good model but once done it can be easily used to create everything from plans and sections, to rendered elevations and perspectives. But we don't have to stop there. These days we can put ourselves inside the model and walk around using goggles for Virtual Reality. We can make movies with a flying around perspective or walking inside and out of the model.
This year, the big change with Vectorworks 2020, is the revised walk-through animation tool. A walk-through video could be created in the past but it was a bit cumbersome. The new tool still has a bit of learning a learning curve but is otherwise amazing. The basic concept just involves drawing a polyline through the model. It is done very easily and once done camera views can be zoomed in and out or turned to face different directions. Thereafter, the program does all the work for you. Just click and you are walking through your model. Naturally, you can save the work as a video animation and sending it to your client.

Vectorworks software photo
Faster graphics
When viewing the model in 3D the more complex the model the more work the program has to do to generate each view. Panning, zooming and flying around it creates more and more work for the graphics card and computer. Even when the object is not seen, it still must be generated by the program. Vectorworks software has done some magic in order to reduce the time spent on those unseen pieces. As a result, the parts we do see are generated much faster. Even moving around in Open GL, for example, is much faster and smoother. This is a good improvement especially for those of us who like to design in 3D. You can make a change then zoom in to look around quickly and see how the change affects the overall design – great stuff.
Data manager
This one is kind of a big deal since Vectorworks has done a lot of work on the Data Manager. What you make of it depends on your approach to the documentation of your project. If your output is mostly graphics, as mine is, then you might not use it so much. However, it is a top of the pack resource for those who can use it to make lists of parts, quantity take-offs and manufacturer's numbers.
Location GIS
All you need to place your project on the map is the site's address. You can geolocate and instantly incorporate street map, satellite and other imagery through ArcGIS and WMS servers. I believe you have to subscribe to one of those services to get the best views and then really learn how to use it. Once properly set up, your project can be integrated into a true view of the site.
Stability
You know you thought your relationship was going just fine, everyone was getting along even as changes were made but suddenly your partner slams the door in your face, and you don't know why. It is one of those things about life that no one wants to talk about or deal with. And so, it also is with software. The developers don't want to admit that their beloved programs have faults and that sometimes things just get the best of them. The door slams in your face just when you finished a series of complex operations and have not taken the few seconds it takes to save your work. It makes me so nervous that it seems every time I do something important, I click the save button. Anyway, Vectorworks software has really done a good job on this latest version of taking that fear away. So, you can be a lot more relaxed, the program seems very stable and it is not by accident, they have been working on it.
History-based modeling
The new feature keeps track of all the changes you made while designing that super complex curved whatever thing you are working on. So if you want to change a fillet or chamfer, for example, you can go back to previous versions and change them remove them or add to them, without having to start all over. In the past, you might have not wanted to make a change to something sort of deep in the object because it would mean having to redo a bunch of work. Now you can go ahead and make the change without losing a bunch of time – nice.
Improved PDF import-export
Some nice improvements have been made although, when one imports a group of PDF pages or sheets from a consultant, they all go into just one layer. Hopefully, this problem will be fixed soon as it is a total pain to move them to layers. The PDF file is also imported as an image, so it cannot be converted to lines or polygons.
Revit export
Last year I complained that one could import Revit drawings but not export. This year a limited bit of Revit export has been included. That is, it is limited to exporting 3D geometry, but it is a start and can be very useful when needing to coordinate with Revit users.
Horizontal sections
Now you can cut a horizontal section through your model. A good idea especially for presentations of room and furniture layouts. Or on the real BIM show a view of say the heating and cooling duct work just below the floor above. There are all sorts of possibilities.

Vectorworks software photo
Data Tag improvements
Several improvements have been made in data tagging. This is a very useful tool. For example, it makes creating window and door schedules almost automatic. You can place sequenced tags on all the doors in a plan. Then use the reports tool to create a door schedule. Now you can change the size of the door in the door schedule just by changing the listed dimensions and the door changes on the plan and anywhere else that window occurs. That option applies to just about anything you can tag and if you think about it, it can really change the way you work. It's a good reason to check out the Vectorworks software video. Also refer back to Data Management, once you have a list of anything, windows and doors for example, information can be extracted using the Data Management tools.

Live Data Visualization
This is really a big thing in Vectorworks software because I believe it is somewhat unique in the BIM world. If your data is connected to or listed for various objects such as fire walls you can ask Vectorworks to highlight them and instantly see where they are and see if any of them are missing.

Vectorworks software photo
The problem with BIM
It would be great if everyone would use Building Information Modeling. It takes time to build a model and it takes time to learn how to do it. Vectorworks software makes it fairly easy though and the time spent on it is rewarded with great presentations, with the creation of the construction documents and a lot of time is saved along the way. Much can be lost when consultants are still working in 2D. They can't easily see the overall picture and may make mistakes placing ductwork in a location where it conflicts with the structure, for example. In my practice, I see that most consultants still work in 2D and they don't even ask to see my model, nor would they be able to really study it, should they want to.

Vectorworks software photo, how BIM should be fully integrated
People props, past reviews
If you are using your model to make 3D presentations, you really need to put people in the final rendering. People give a rendering scale and life. Vectorworks software props are a way to add lots of things, trees, objects, and people without using up a lot of data space. Making props for people takes a bit of time even if it's easy to do; each prop needs an alpha picture of a person with no background. I have made a collection of them which are available here. On the blog you can also find several of my past reviews. Have a look at the past reviews, you might find something that was new a year or so ago that you never really realized was available.

People props
Conclusion
This year’s update is not full of blockbuster new features. Most of the improvements will impress current users as they are bits and pieces that make their work easier, more efficient, more reliable and cost-effective. Anytime a product makes work faster and more efficient, time and money are saved. Updating to Vectorworks 2020, therefore, becomes a no-brainer.
I am very impressed by the animation update. The wow factor when designing in 3D and working with BIM, is being able to see the design virtually. You can make a video that takes the client on a walk-through of their project using various camera angles, zooming, and speeding up or slowing down; perhaps even stopping for a better look. The amount of details to include is dependent on the amount of time at disposal. Furniture, paintings on the wall, landscaping, and people can be included to make the project seem more real.
As I said before, Vectorworks software is the one program that does it all for the Architect. There are of course more specific programs that might specialize in the different functions included in Vectorworks, but there is something to be said about having everything in just one box. Architects, in my opinion, are better off focusing on their work rather than learning to use a mix of software.
Pros and Cons
What's a review without Pros and Cons?
Pros
Rated as one of the most complete and versatile BIM and design programs available.
Equally useable for 2D and 3D.
Easy to learn, works the way Architects work.
Reasonably priced.
Comes with the most used export tools for work with others including IFC, PDF, Revit (new) and DWG
Has the most used import tools including DWG, PDF and Revit.
It can be the only program needed for design, presentation and construction drawings.
It has excellent presentation tools, including, animations, videos, photo realistic renderings, and virtual 3D walk throughs.
Cons
The user base is lower than AutoCAD and Revit, so employment may be limited.
A well-equipped computer is required to take full advantage of some features.
To find out more about John Helm check out his website and his blogand like his Facebook page. For everything VECTORWORKS check out Novedge.
Also check out our Novedge Webinar Playlist for great Vectorworks tips and tricks.
Vectorworks Architect
Sketch, Draw, And Create 3D Architectural Models In A Fully Integrated BIM Workflow.
Vectorworks Spotlight
The must-have design software for today's entertainment industry and professionals.
Also in NOVEDGE Blog

Enhance Your Designs with VisualARQ 3: Effortless Geometry Extensions for Walls and Columns
April 30, 2025 8 min read
Read MoreSubscribe
Sign up to get the latest on sales, new releases and more …





