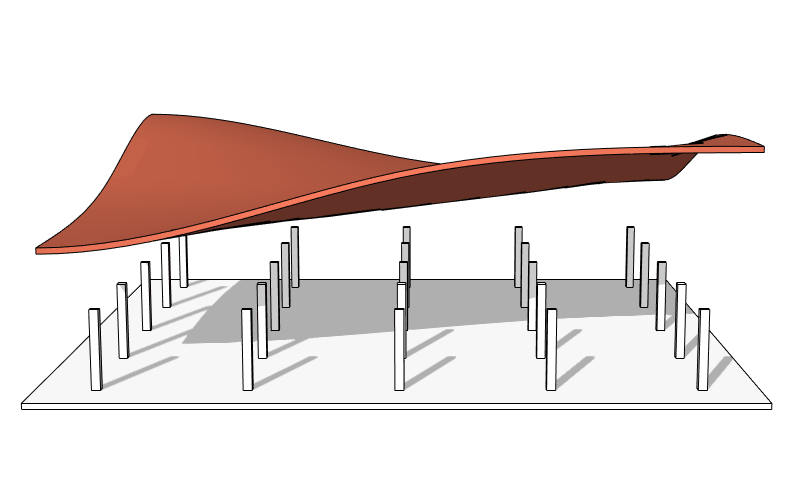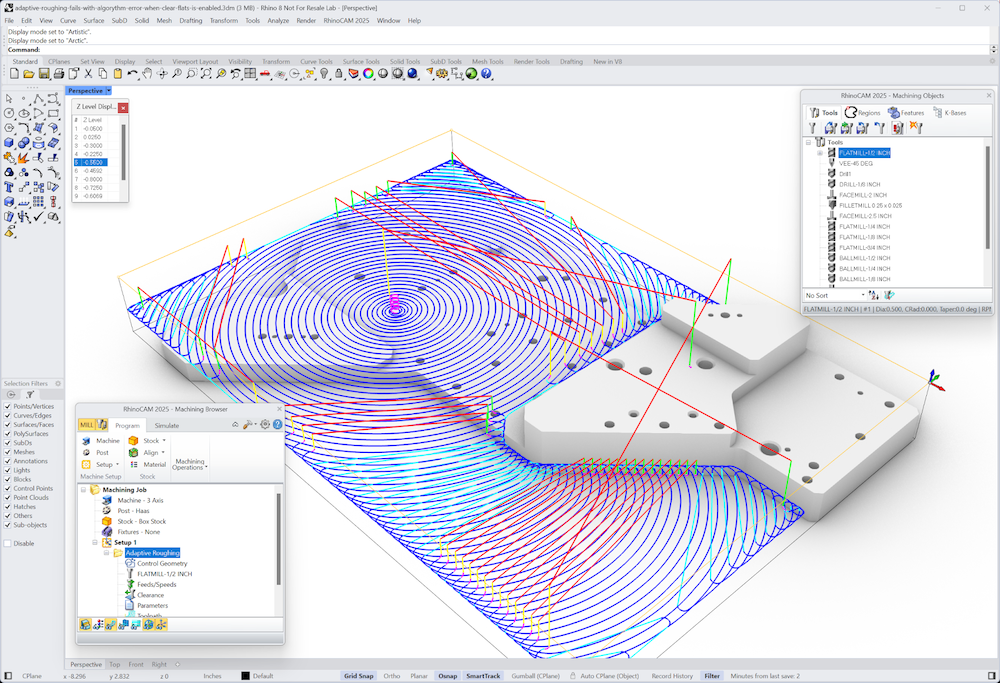Your Cart is Empty
Customer Testimonials
-
"Great customer service. The folks at Novedge were super helpful in navigating a somewhat complicated order including software upgrades and serial numbers in various stages of inactivity. They were friendly and helpful throughout the process.."
Ruben Ruckmark
"Quick & very helpful. We have been using Novedge for years and are very happy with their quick service when we need to make a purchase and excellent support resolving any issues."
Will Woodson
"Scott is the best. He reminds me about subscriptions dates, guides me in the correct direction for updates. He always responds promptly to me. He is literally the reason I continue to work with Novedge and will do so in the future."
Edward Mchugh
"Calvin Lok is “the man”. After my purchase of Sketchup 2021, he called me and provided step-by-step instructions to ease me through difficulties I was having with the setup of my new software."
Mike Borzage
Eight Must-Have AutoCAD Skills to Get Hired
September 11, 2014 4 min read
Editor's Note: Brian Benton is back on the Novedge Blog with a 3-part series on AutoCAD Skills for the Job Market. This is the first part of the series, read the 2nd installment on our blog next week and watch the final part on our Webinar Series on September 24th.
The views, opinions and positions expressed within guest posts are those of the author alone and do not represent those of Novedge.
So you want a job using AutoCAD? Fantastic. Here is a list of specific skills that you must know in order to work as a professional AutoCAD user. I’m assuming you know the AutoCAD basics like how to draw lines, circles, and arcs and that you know the difference between a polyline and a spline. That's not enough in this job market anymore. So here's a few more must-have AutoCAD skills to get your dream job.
Drafting Skills
I know, it sounds obvious, but it is worth stressing. AutoCAD will do a lot of the drawing work for you but you still need to know how to draw.
Layer Management Skills
AutoCAD manages its data with layers. Layers group similar objects like text, dimensions, construction lines, doors, windows, pavement, hatch patterns, labels, or whatever it is you are drawing. Every company will have a specific way to manage their layers in order to ensure quality control and to provide an environment where everyone can work together. Layers control the color, linetype, line weight, and printability of everything in your file. There is a right way and a wrong way to manage your drawings layers. Make sure you understand how to use them in a drawing environment.
Understand how to use Xrefs Properly
Xrefs are referenced files. Typically a project will have a base file. This is the main file that contains the linework that makes up the bulk of your project’s design. Once that is created, other files, drawing files, will be created that will reference your base file. These secondary files will be the ones that contain your drawing’s titleblock, dimensions, notes, and any other annotation. You need to know what to do when your project goes through a revision and what parts of your project belong in which base file. The company you will be working for should have a system in place to manage what goes in which xref file.
Styles
Styles are everything. Styles control the visual display of AutoCAD annotations like text, dimensions, tables, and leaders. A style will control which font is used, the height of the text, the dimension arrow head, if there is even an arrow head, what scale the annotation is used in and what color it will be. Understand that you can over do it with too many styles.
When and When Not to use Paper Space
Simply put, model space contains your model, the line work. If you are making a 3D model or simply drawing in 2D, the linework goes in model space. Paper space is where you create your drawing. Put your title block there and use viewports to view your model from model space. Create details or sections in paper space, or draw them in model space and use a viewport to see the model. It’s up to you to decide which method works best and that can vary depending on the situation. Knowing the difference is key.
Viewports
Viewports are windows in paper space that provide a means of displaying your model space contents. Viewports control drawing view and scale. They also allow you to create multiple views in one drawing of which each has its own set of layer controls. AutoCAD users will need to know how to manipulate layers in viewports with viewport overrides in order to display linework differently as needed. They allow you to display the exact same linework in different ways on the same sheet. You can show linework as existing in one viewport but as proposed linework in another without changing the model or the base file.
File Management
This one can be difficult for many new CAD users. While learning to use AutoCAD we rarely have to use more than a few files for our projects. In the real world though we can use dozens of files for one drawing. AutoCAD users need to be able to know which file to use where and why. You also need to know how to archive files when there are revisions. Sending files to a client can also be a chore so make sure you understand how to use etransmit.
Sheet Sets
If you don’t know how to implement Sheet Sets into a project stop what you are doing and watch this video on Novedge that I made discussing Sheet Sets.
The Sheet Set manager provides tools for managing the files in your project. It can create new files from a template automatically, print all or specific drawings from your project, manage drawing sets, create subfolders for file management. It provides a means for sharing project specific data and can simplify drawing naming and numbering procedures. Sheet Sets also make collaboration easier.
Would you like to read more of Brian's work? Check out his own blog, and follow him on Twitter. And don't forget to register for his Novedge Webinar on September 24th.
You can also purchase these three Brian Benton's training videos:
AutoCAD 2015 Training with Brian Benton – DVD Edition
AutoCAD Sheet Sets Training with Brian Benton – Digital Edition
AutoCAD 2014 for Mac & AutoCAD LT for Mac Training with Brian Benton – Digital Edition
Do you have questions about AutoCAD, AutoCAD LT or other Autodesk products? Give us a call at 866.362.8970. And don't forget to take a look at the current Autodesk promotions.
Related articles
Also in NOVEDGE Blog

Enhance Your Designs with VisualARQ 3: Effortless Geometry Extensions for Walls and Columns
April 30, 2025 8 min read
Read More
MecSoft Unveils RhinoCAM 2025 and VisualCAD/CAM 2025 with Enhanced Features
March 08, 2025 5 min read
Read MoreSubscribe
Sign up to get the latest on sales, new releases and more …





