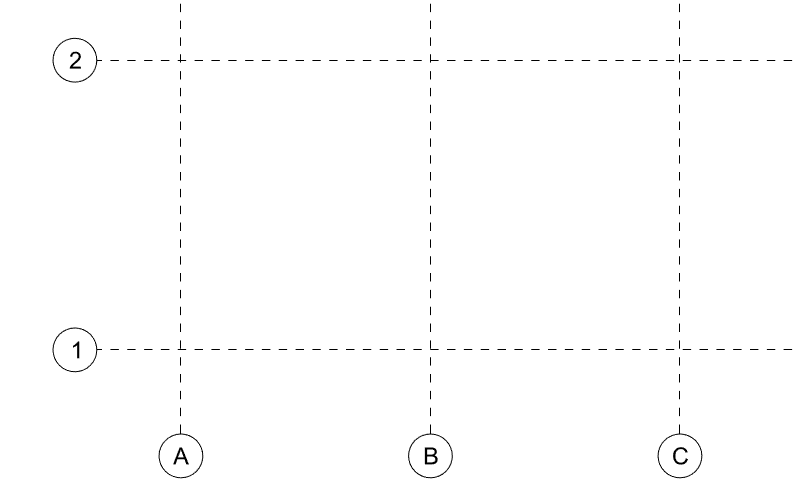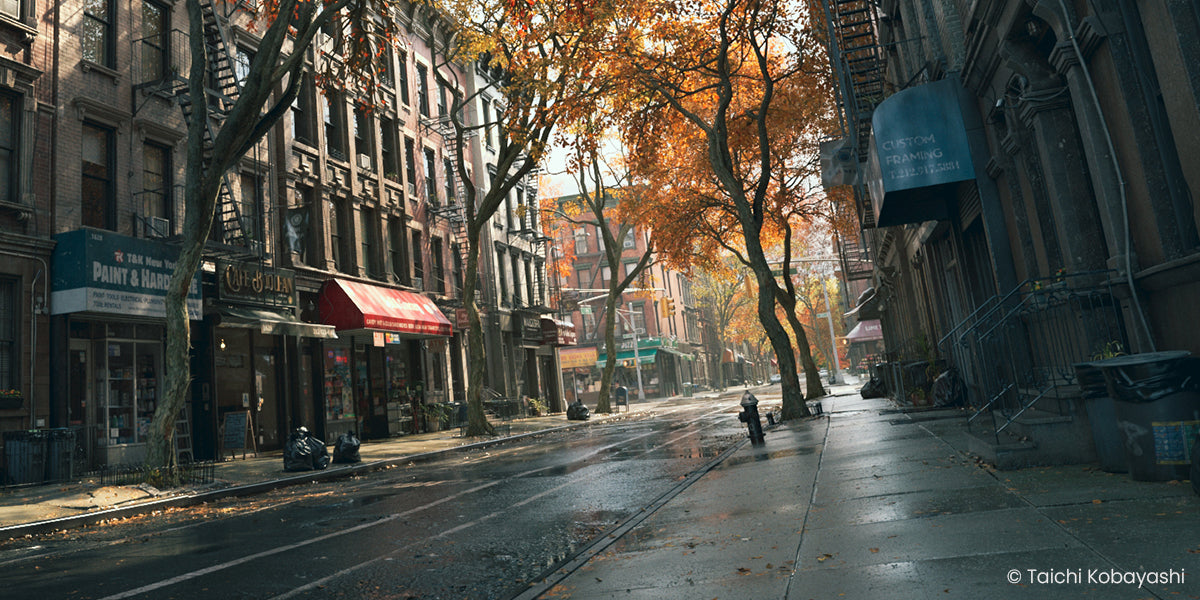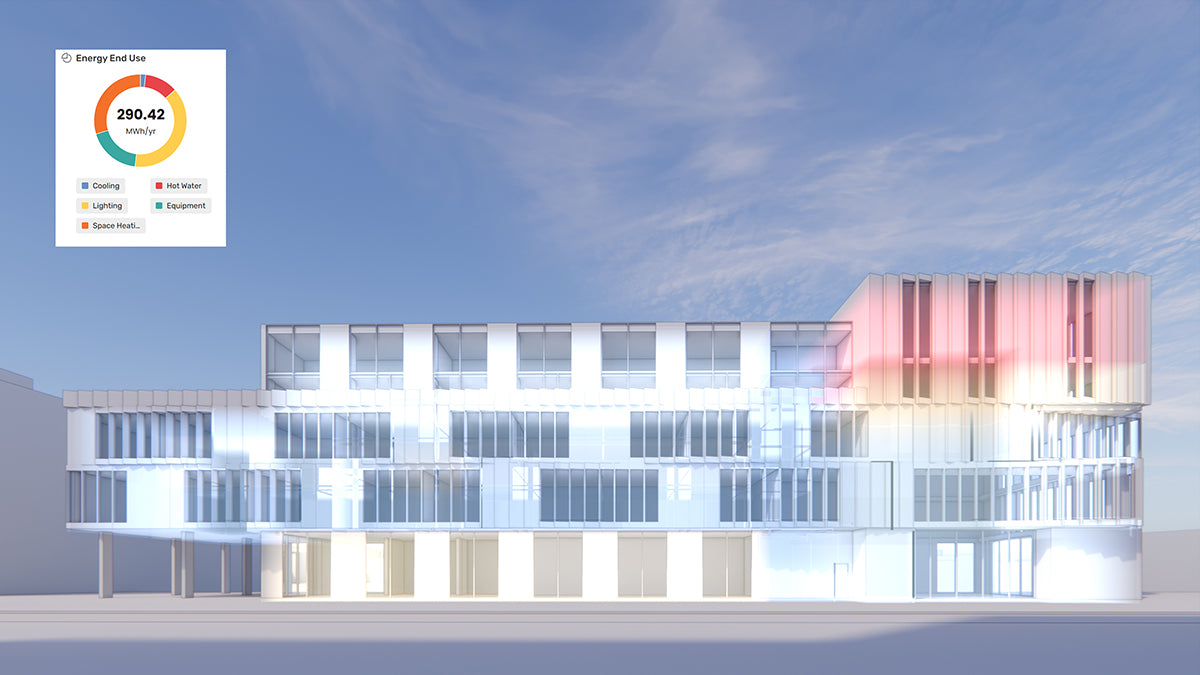Your Cart is Empty
Customer Testimonials
-
"Great customer service. The folks at Novedge were super helpful in navigating a somewhat complicated order including software upgrades and serial numbers in various stages of inactivity. They were friendly and helpful throughout the process.."
Ruben Ruckmark
"Quick & very helpful. We have been using Novedge for years and are very happy with their quick service when we need to make a purchase and excellent support resolving any issues."
Will Woodson
"Scott is the best. He reminds me about subscriptions dates, guides me in the correct direction for updates. He always responds promptly to me. He is literally the reason I continue to work with Novedge and will do so in the future."
Edward Mchugh
"Calvin Lok is “the man”. After my purchase of Sketchup 2021, he called me and provided step-by-step instructions to ease me through difficulties I was having with the setup of my new software."
Mike Borzage
ArCADia BIM 14: New Version And New Options!
May 10, 2023 2 min read

Discover ArCADia BIM newest version, which is based on the new CAD graphics module.
Here are some of the significant changes in ArCADia BIM 14:
Tool Palettes - The Tool Palettes have been expanded and can be placed on the side of the program screen. This option is especially useful if you use wide, panoramic monitors, where the icons placed on the ribbons at the top of the screen take up too much useful drawing space. You can put the most needed or all necessary options on tool palettes, and turn off the ribbons, thus enlarging the work screen. You can define tool palettes yourself; you can also export them or import them to another workstation.
ArCADia BIM System- Significant changes have also been made in the ArCADia BIM system, which installation designers will especially appreciate when drawing, for example, overlapping elements. Until now, it was difficult to select or modify an element lying under another one. Now all elements are visible, even those "hiding" under other ones. In addition, the level of detail in views has been changed quite significantly. Projects that were created in previous versions, and in which the level of detail has not been modified, will have the Average level which means that the pipe will be drawn with two lines and will show the actual area it occupies. In the Low level, it will be drawn as before, i.e., with a line, and elements such as e.g., fittings will be shown with a symbol. In the High level of detail, however, you can even see the thickness of the ventilation duct casing.
3D Views- In ArCADia BIM 14, it is possible to introduce a real 3D view for design elements in all installations, i.e., when entering for example a basin, it is possible to replace the default view with a specific object downloaded e.g., from the manufacturer's website. These changes should also be appreciated by architects who work with industry professionals working on the same BIM system, because through a properly introduced object they gain the certainty of connecting the installation to the product of their choice.

For a limited time, you can save 50% on your favorite ArCADia Soft products like ArCADia BIM, ArCADia-ARCHITECTURE, INTERsoft IntelliCAD, and more. The savings also apply to the upgrades! Check out all the products on sale before this promotion ends on August 31, 2023
Feel free to call our experts at 866 362 8970 to find out more about ArCADia BIM 14 or to request a quote.
ArCADia Soft Products
Also in NOVEDGE Blog

Maximize Your Architectural Workflow with VisualARQ 3's New Guides Feature
January 30, 2025 5 min read
Read More
Introducing V-Ray 7: Transforming Creative Workflows in Maya and Houdini
January 28, 2025 7 min read
Read More
How the AEC Industry Shifted Towards Essential Sustainable Building Design
August 15, 2024 4 min read
Explore sustainable building design strategies at NOVEDGE, focusing on eco-friendly practices for resilient and efficient structures.
Read MoreSubscribe
Sign up to get the latest on sales, new releases and more …





