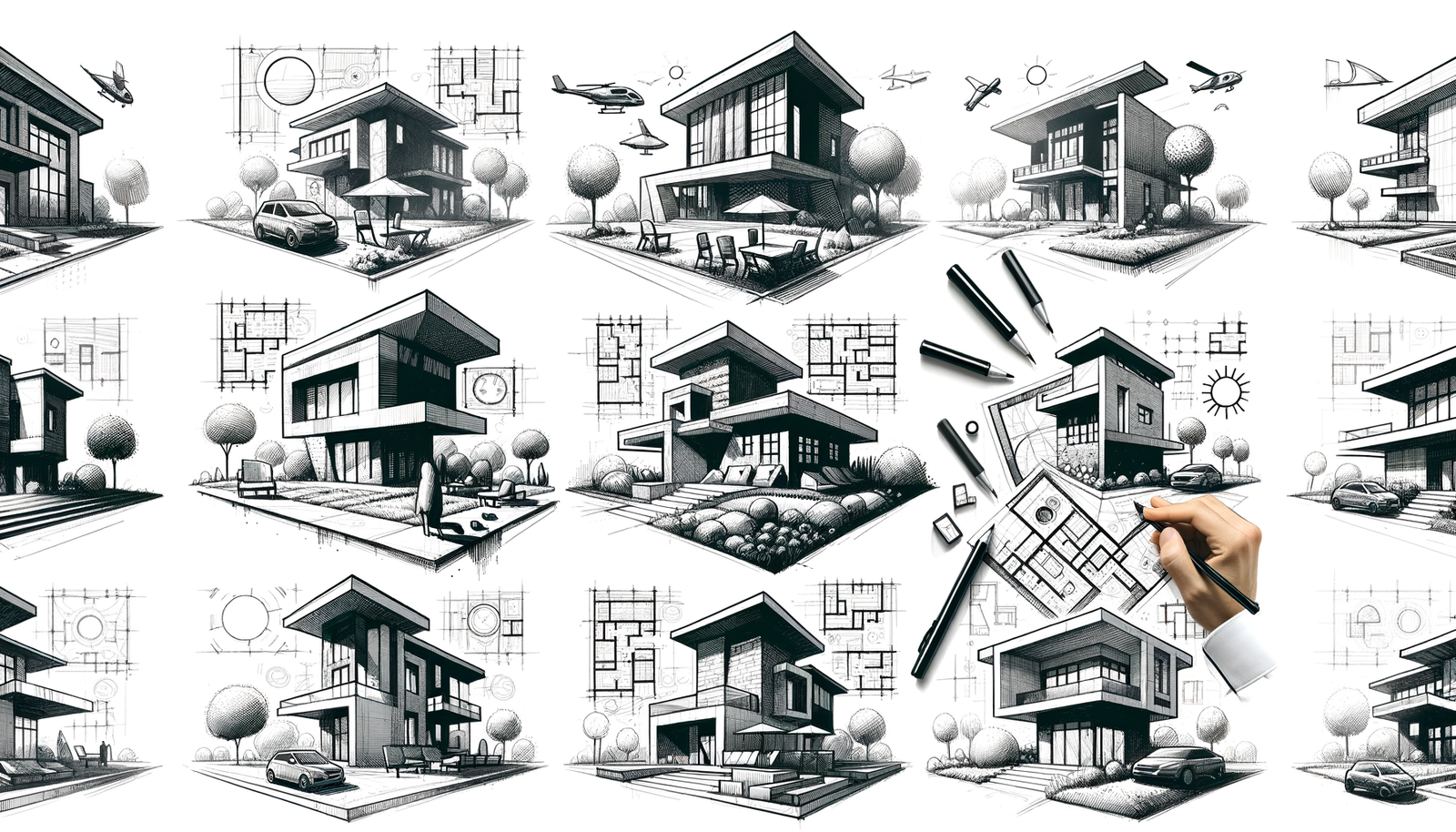Your Cart is Empty
Revit stands at the forefront of architectural design tools, offering a comprehensive suite of features tailored for architects. Its significance in facilitating design, documentation, and collaboration cannot be overstated, underscoring the importance for professionals in the field to stay abreast of its capabilities to leverage its full potential.
Parametric Components
At the heart of Revit’s design capabilities lie parametric components. These elements serve as the foundational building blocks, allowing architects to create models with the flexibility to adjust and modify design elements efficiently. The use of parametric components not only streamlines the architectural design process but also provides unparalleled efficiency in managing and implementing design modifications, which are inevitable in the lifecycle of any project.
- Increased flexibility in design adjustments
- Efficiency in implementing changes across the model
Collaborative Environment
Revit’s Worksharing feature revolutionizes the collaborative process by enabling multiple team members to access and work on the same project file simultaneously. This collaborative environment is particularly crucial in large-scale architectural projects, where seamless integration of different specialists’ contributions becomes a prerequisite for the project’s success. The ability to collaborate in real-time not only enhances productivity but also ensures accuracy and consistency across the project.
- Enables real-time collaboration among team members
- Crucial for the success of large-scale architectural projects
Integrated Analysis for Sustainable Design
With an increasing focus on sustainability, Revit’s integrated analysis tools for energy, lighting, and structural analysis are indispensable for architects aiming to design energy-efficient and sustainable buildings. These tools allow for the early incorporation of sustainable design principles, making it possible to assess and adjust a building’s performance from the outset.
Dynamo for Revit
Dynamo extends Revit’s capabilities through visual programming, enabling architects to automate repetitive tasks, optimize workflows, and explore complex geometric forms that would be difficult to model using traditional methods. Integrating Dynamo with Revit can significantly enhance design creativity and efficiency, offering a new dimension of flexibility and innovation in architectural design.
Examples of Dynamo applications include:
- Automating documentation tasks
- Generating complex architectural forms
- Optimizing design workflows
Reality Capture and Point Cloud Tools
Revit’s support for importing 3D scan data or point clouds represents a significant advancement in incorporating reality capture into the design process. This feature is particularly advantageous in the renovation of existing structures, where accurate measurements are crucial, and in ensuring precision in the design of new projects. The ability to work with point cloud data directly within Revit streamlines workflows, enhances accuracy, and opens up new possibilities in the design process.
Conclusion
In conclusion, Revit offers a range of advanced features that stand out in the realm of architectural design, including parametric components, collaborative environment, integrated analysis tools, Dynamo, and reality capture capabilities. Each of these features plays a pivotal role in enhancing the design process, encouraging architects to explore these capabilities further to unlock the full potential of Revit in their architectural projects.







