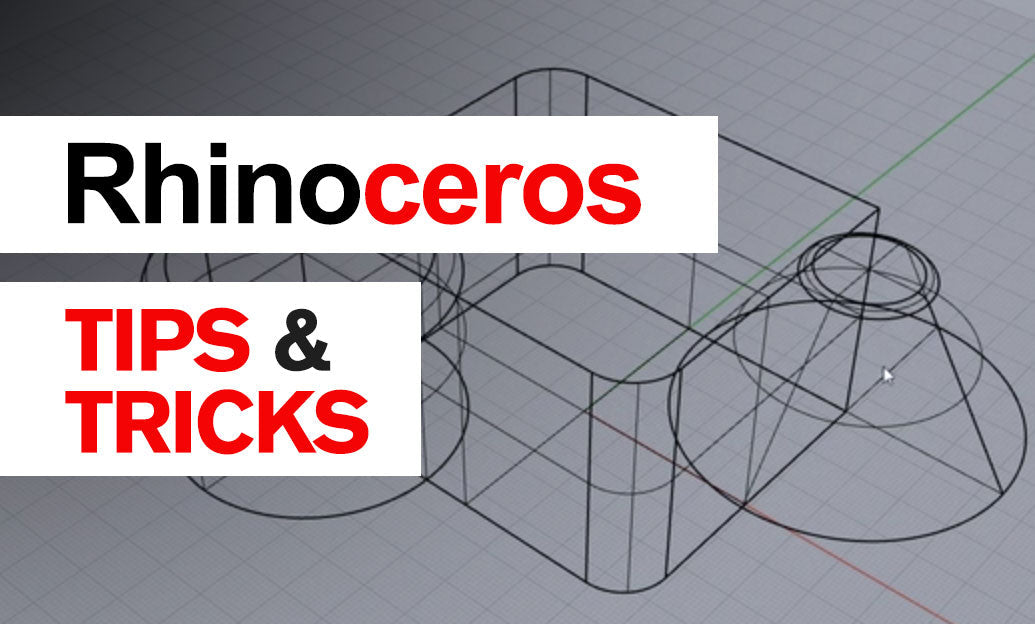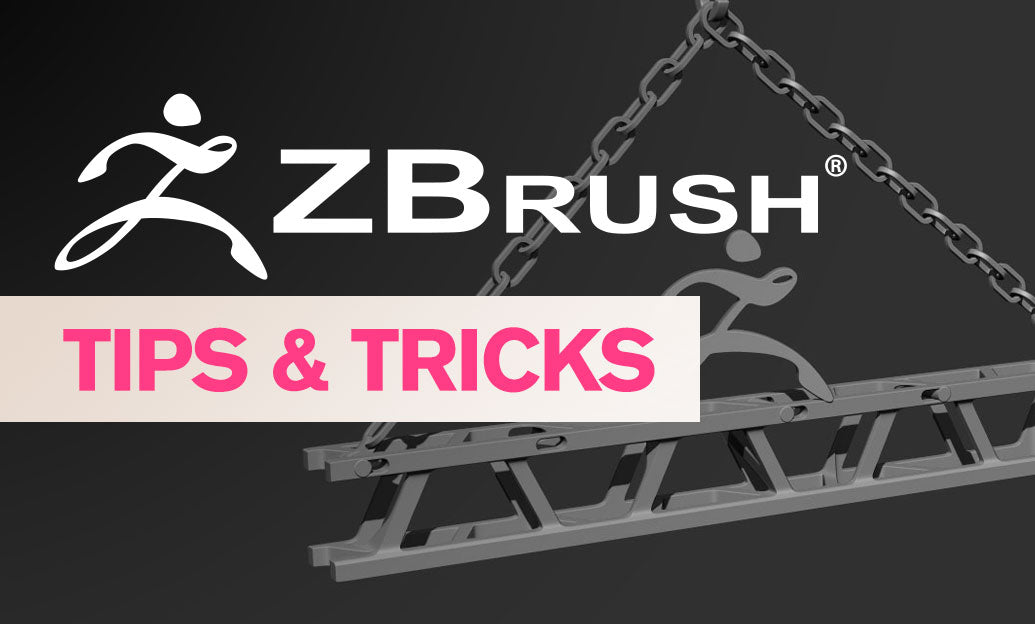Your Cart is Empty
Customer Testimonials
-
"Great customer service. The folks at Novedge were super helpful in navigating a somewhat complicated order including software upgrades and serial numbers in various stages of inactivity. They were friendly and helpful throughout the process.."
Ruben Ruckmark
"Quick & very helpful. We have been using Novedge for years and are very happy with their quick service when we need to make a purchase and excellent support resolving any issues."
Will Woodson
"Scott is the best. He reminds me about subscriptions dates, guides me in the correct direction for updates. He always responds promptly to me. He is literally the reason I continue to work with Novedge and will do so in the future."
Edward Mchugh
"Calvin Lok is “the man”. After my purchase of Sketchup 2021, he called me and provided step-by-step instructions to ease me through difficulties I was having with the setup of my new software."
Mike Borzage
Revit Tip: Enhancing Project Workflow with Revit Floor and Ceiling Tools: Expert Tips and Techniques
June 30, 2025 2 min read

Maximizing the efficiency of Revit's floor and ceiling tools can significantly enhance your project workflow. Here are some expert tips to help you leverage these tools effectively:
- Utilize Floor and Ceiling by Sketch: Start by sketching the exact outline of your floor or ceiling. This ensures precision in complex designs and allows for easier modifications later on.
- Leverage Revit Families: Use Revit families to create custom floor and ceiling types. This flexibility enables you to maintain consistency across your project and easily update styles as needed.
- Apply Constraints Thoughtfully: Constraints help in maintaining relationships between different elements. Apply them to floors and ceilings to ensure they adapt correctly when other parts of the model change.
- Manage Levels and Grids: Properly setting up levels and grids is crucial. Ensure your floors and ceilings are correctly aligned with the project's levels to avoid discrepancies and ensure structural integrity.
- Use Floor and Ceiling Sections: Creating section views for floors and ceilings can help in identifying and resolving issues early in the design process. It also aids in clearer presentations to stakeholders.
- Incorporate Analytical Models: Integrate analytical models with your floor and ceiling elements to perform structural analysis. This integration ensures that your designs are both aesthetically pleasing and structurally sound.
- Optimize with Worksets: Organize your floors and ceilings into worksets for better collaboration. This approach allows multiple team members to work on different parts of the model simultaneously without conflicts.
- Implement Phase Filters: Use phase filters to manage different construction phases. This is particularly useful for projects with multiple stages, ensuring that floors and ceilings are accurately represented at each phase.
- Customize Properties: Tailor the properties of floors and ceilings to fit your project's requirements. Custom properties can include material types, thicknesses, and other specific attributes that enhance the detail and accuracy of your model.
- Explore Add-ins and Extensions: Enhance Revit's capabilities by utilizing add-ins and extensions from providers like NOVEDGE. These tools can automate repetitive tasks, provide advanced modeling features, and improve overall productivity.
By implementing these tips, you can streamline your use of Revit's floor and ceiling tools, leading to more efficient project execution and higher quality results. For additional resources and advanced techniques, consider exploring tutorials and plugins available through NOVEDGE, your go-to source for Revit expertise and solutions.
```You can find all the Revit products on the NOVEDGE web site at this page.
Also in Design News

Rhino 3D Tip: Grasshopper Cluster Best Practices for Reuse, Performance, and Team Workflows
November 22, 2025 2 min read
Read More
Cinema 4D Tip: Cinema 4D Sculpting Workflow: Layered Low-to-High Detail and Baking
November 22, 2025 2 min read
Read MoreSubscribe
Sign up to get the latest on sales, new releases and more …



