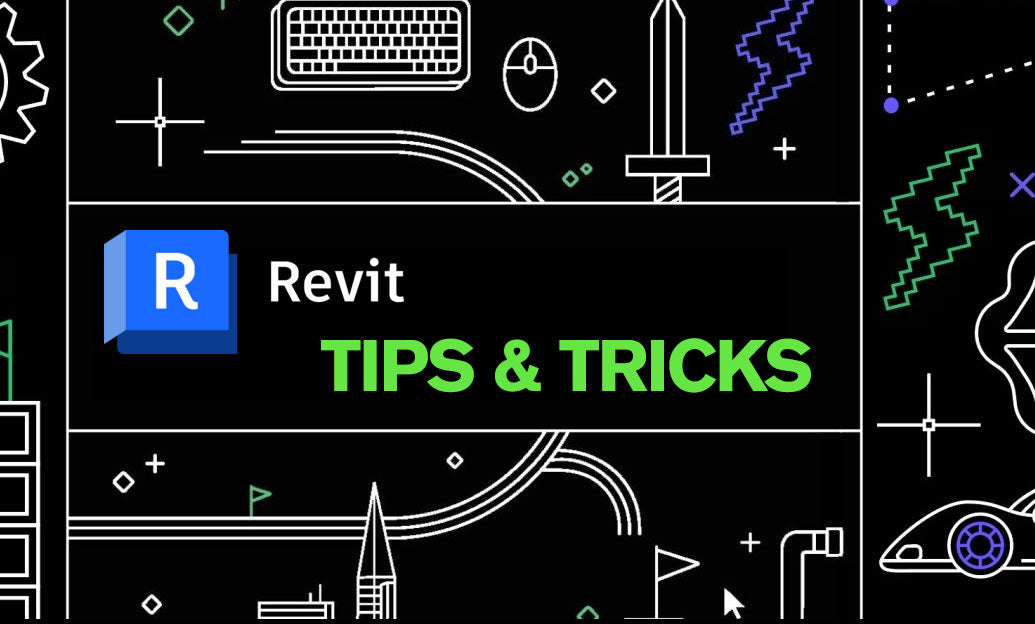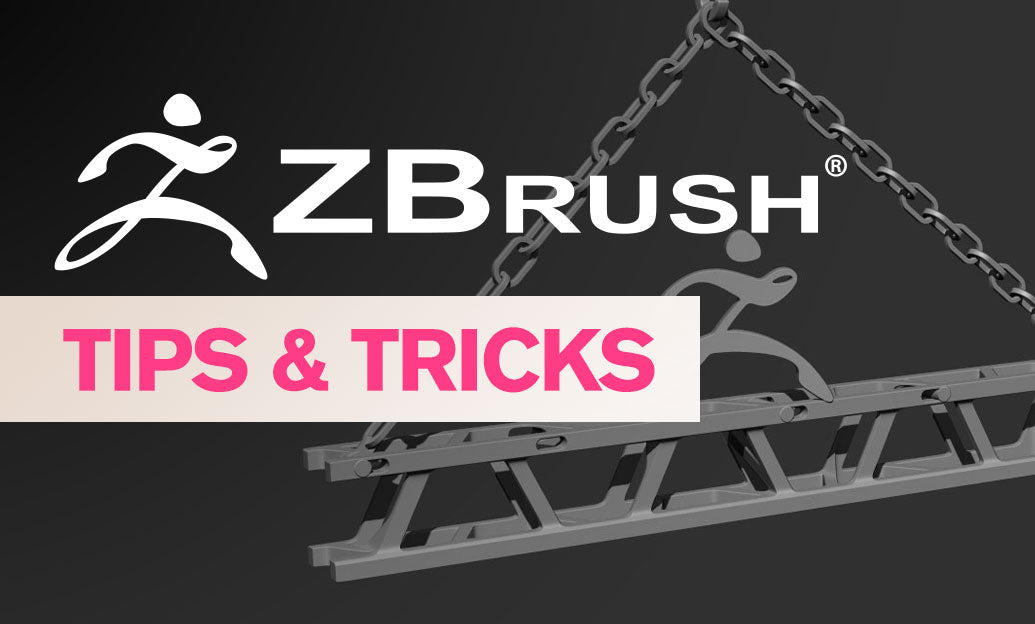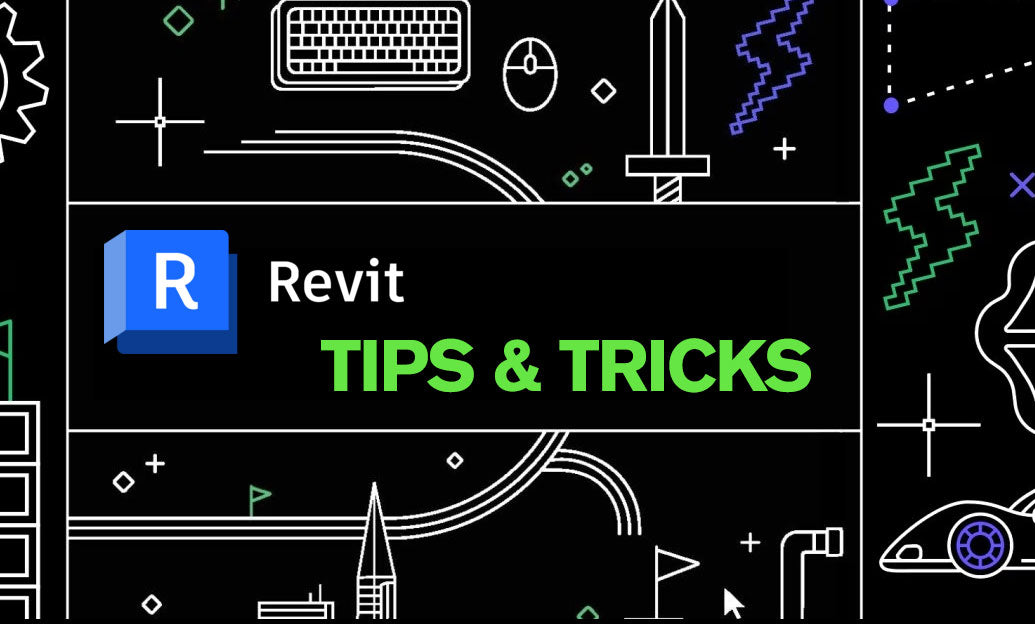Your Cart is Empty
Use Revit’s Edit Profile/Boundary tools to sculpt walls, floors, and roofs precisely without over‑modeling or custom in‑place families.
When to use it
- Irregular parapets, sloped or stepped wall tops, and arched cuts.
- Slab depressions, curb/haunch edges, and elevator pit profiles.
- Roof crickets, tapered edges, and gable/eave custom terminations.
Preparation for stable results
- Create and name Reference Planes where critical edges should lock.
- For walls, open a perpendicular elevation/section; detach top/bottom if attached to other elements.
- Use Pick Lines with Lock when sketching to maintain intent through design changes.
- Turn on Thin Lines and Reveal Constraints to verify snaps and locks.
Walls: Edit Profile workflow
- Select the wall in a perpendicular elevation/section > Edit Profile.
- Sketch a single closed loop; avoid self‑intersections and overlaps.
- Use Pick Lines to reference Levels, Grids, or named Reference Planes; apply Align + Lock for critical edges.
- Finish the sketch; review hosted doors/windows—extreme shape changes can orphan or cut them incorrectly.
- If the wall is Attached to a roof/floor, Unattach Top/Base before editing; reattach after if needed.
Floors and roofs: Edit Boundary/Footprint and profiles
- Floors/Roofs by Footprint: Select element > Edit Boundary/Footprint; maintain one closed loop; add separate loops for openings.
- Roofs by Extrusion: Edit Profile in a section aligned to the extrusion work plane.
- Use Slope Arrows or Defines Slope on sketch lines for tapered planes; for localized depressions/curbs, use Shape Editing (Add Point/Split Line) on floors.
- Model true openings with Shaft/Openings where appropriate, not with negative geometry in families.
Quality checks
- Immediately review Manage > Warnings; resolve “Profile is not valid” and hosting/orphan warnings.
- Confirm Room Bounding behavior after floor/wall edits to keep areas accurate.
- Re‑join geometry and clean up joins after profile changes for correct section graphics.
Best‑practice guidance
- Favor simple, parametric types first; use Edit Profile for genuine edge conditions—not as a catch‑all modeling method.
- Document intent: add a Yes/No Instance parameter like “EditedProfile” and filter views/schedules to track nonstandard geometry.
- For repeat conditions, consider a face‑based family or a type‑driven family rather than many ad‑hoc profiles.
Avoid common pitfalls
- Don’t confuse Edit Profile (3D model change) with Edit Cut Profile (2D view‑only graphic tweak).
- Avoid tiny sketch segments and near‑coincident lines—they cause regen failures and unstable updates.
- Check hosted elements (doors, windows, railings) after edits; rehost or constrain as needed.
Need Revit licenses, add‑ons, or expert guidance? Explore Autodesk Revit solutions at NOVEDGE. For purchasing advice and training resources, connect with NOVEDGE to keep your teams productive and your models robust.






