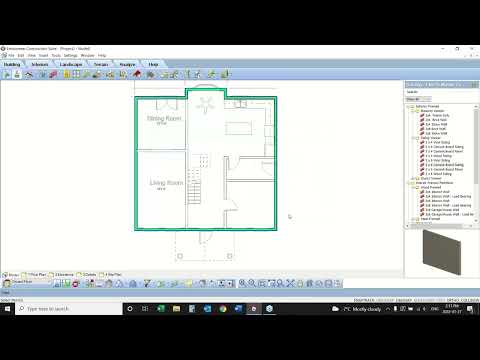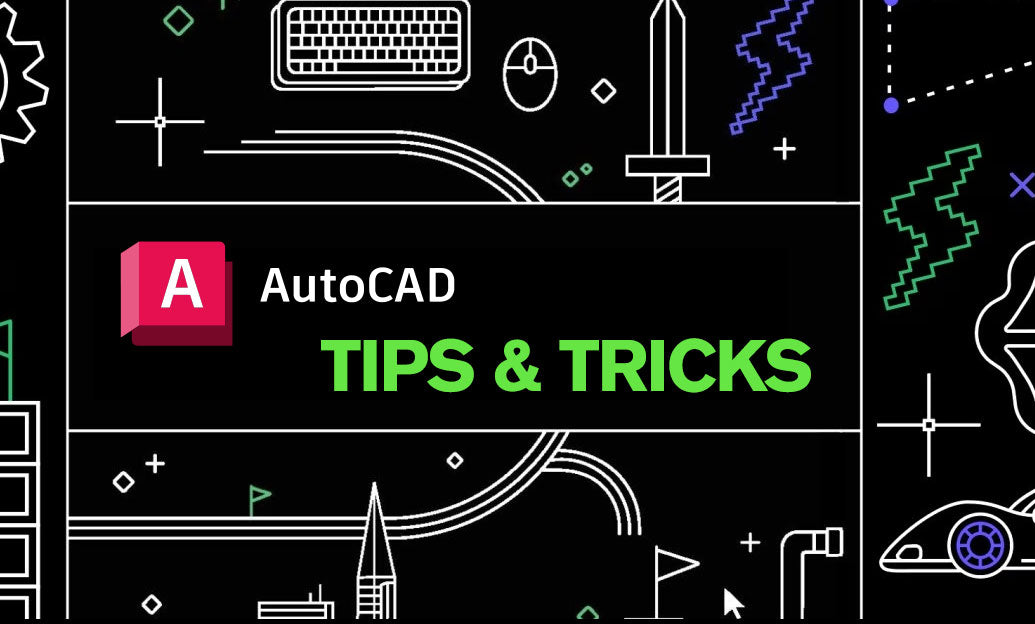Your Cart is Empty
Customer Testimonials
-
"Great customer service. The folks at Novedge were super helpful in navigating a somewhat complicated order including software upgrades and serial numbers in various stages of inactivity. They were friendly and helpful throughout the process.."
Ruben Ruckmark
"Quick & very helpful. We have been using Novedge for years and are very happy with their quick service when we need to make a purchase and excellent support resolving any issues."
Will Woodson
"Scott is the best. He reminds me about subscriptions dates, guides me in the correct direction for updates. He always responds promptly to me. He is literally the reason I continue to work with Novedge and will do so in the future."
Edward Mchugh
"Calvin Lok is “the man”. After my purchase of Sketchup 2021, he called me and provided step-by-step instructions to ease me through difficulties I was having with the setup of my new software."
Mike Borzage
Mastering Visual Takeoffs with Cadsoft Envisioneer: A Comprehensive Webinar Guide
November 14, 2023 3 min read

Mastering Visual Takeoffs with Cadsoft Envisioneer: A Comprehensive Webinar Guide
Material takeoff is a critical step in estimating the cost and quantity of materials needed for construction projects. Cadsoft Envisioneer emerges as a proficient tool that simplifies this process, especially when dealing with PDFs, DWG, DXF files, or even hand sketches. During a detailed webinar, the intricacies of performing a visual takeoff in Envisioneer were showcased, revealing a pathway to efficient material estimation.
Starting with the import options accessible through the file pull-down menu, users can introduce PDFs, CAD files, or JPEG images into the Envisioneer environment. The software adeptly handles documents with multiple pages, allowing you to select the appropriate page for your estimate. Essential features such as the angle tool enable users to adjust skewed scans to the desired orientation, ensuring precision in the takeoff process.
It's pertinent to identify the nature of the PDF, whether it is a scanned image or a vector PDF, as this affects the zoom quality and the accuracy of point selection. For instance, vector PDFs, often generated from CAD programs like AutoCAD, Revit, or Autodesk, offer better clarity upon zooming in. This distinction profoundly impacts the ease of tracing and extracting data for takeoff.
The webinar emphasized the necessity of verifying the scale of imported drawings. Envisioneer provides a calibration tool, negating any reliance on potentially erroneous printed scales—a common source of miscalculation. Once calibrated, materials can be taken off with confidence, knowing that the scale is accurate.
Incorporation of wall materials into the estimate is streamlined through the selection from a pre-made catalog, which includes SKU numbers and associated materials. As you trace around the plan, Envisioneer automatically calculates the materials needed, comprehensively accounting for every wall component like studs, sheathing, and insulation.
The webinar guide further demonstrated how to insert doors and windows within the traced walls, automatically adjusting the framing and including these openings in the material list. The properties of individual elements can be tailored, such as specifying a custom header size for load-bearing walls.
Structural elements such as floors, ceilings, and roofs, are similarly treated with versatility, allowing for various configurations. For example, the flooring system can incorporate subflooring, joists, and finished floor materials, all of which are methodically itemized in the takeoff list. Roofs can be designed with different pitches and styles for each side, and Envisioneer will adapt the material list accordingly.
The software's capability extends to multi-story projects and foundational components. Users can easily duplicate floor plans for upper stories and generate comprehensive lists that include foundation walls and other related materials.
For comprehensive project management, Envisioneer facilitates the export of material lists to point of sale systems, ensuring seamless integration with existing workflows. It's also compatible with a range of third-party software for further analysis and design refinement, such as 2020 kitchen designers for interior planning.
Envisioneer’s visual takeoff capabilities are not confined to the structure's perimeter. The software adeptly handles external features such as decks, landscaping, and even terrain adjustments, ensuring that every material, down to the post length for a sloping site, is accounted for.
An invaluable feature of Envisioneer is its 3D visualization. The ability to inspect the entire project in a 3D view provides a practical verification step to confirm all elements are included before finalizing the takeoff.
In conclusion, mastering visual takeoffs with Cadsoft Envisioneer equips professionals with a robust, user-friendly tool for accurate and efficient material estimation. For those looking for complementary products, options like V-Ray for rendering or MAXON for animation and design can enhance the capabilities of your design suite, ensuring full project coverage.
For more information about the newest and most advanced design software technology, contact our sales team at NOVEDGE to see how these tools can benefit your creative process.
Also in Design News

Cinema 4D Tip: Creating Futuristic Visuals in Cinema 4D with Advanced Techniques and Tools
October 27, 2025 3 min read
Read More
Bluebeam Tip: Optimizing Precision with Bluebeam Revu's PDF Measure Tool
October 27, 2025 2 min read
Read More
AutoCAD Tip: Enhancing Efficiency and Precision with AutoCAD's ROTATE Command: Best Practices
October 27, 2025 2 min read
Read MoreSubscribe
Sign up to get the latest on sales, new releases and more …


