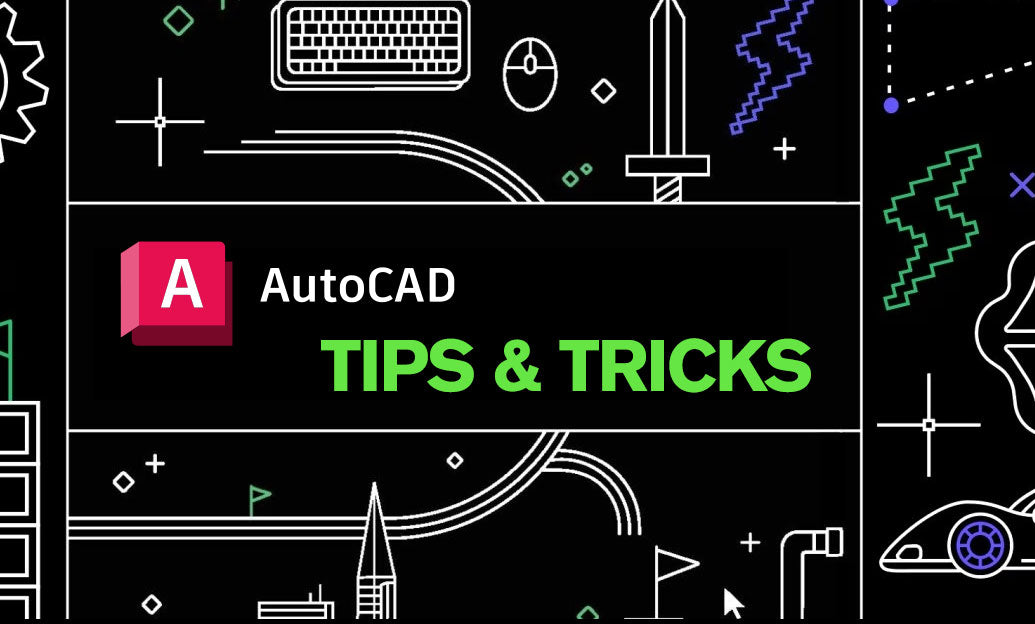Your Cart is Empty
For civil plans that read clearly and build correctly, treat your alignment as a controlled, standards-ready object from the start.
- Start with units and coordinates
- Set UNITS to Decimal with the correct precision and insertion scale (survey feet vs. meters).
- Use GEOGRAPHICLOCATION to geolocate the file when survey control is required; verify northing/easting sign conventions.
- Lock incoming block scales with INSUNITS and audit third-party content before insertion.
- Build a constructible baseline
- Draft the main alignment with LINE and ARC; avoid SPLINE or curve-fit polylines for design control.
- Use FILLET with a set FILLETRAD to create exact circular curves and maintain tangency.
- Join segments with PEDIT > Join only after geometry is verified; keep PIs (Points of Intersection) identifiable.
- For design intent, apply geometric constraints sparingly (PARAMETRIC tab) and disable CONSTRAINTINFER when not needed.
- Stationing options
- AutoCAD only: Use MEASURE to place a “station tick” block at fixed intervals; add an attribute for station text and auto-number with TCOUNT (Express Tools).
- For full automation (stations, labels, spirals, reports), create Alignments in Civil 3D and apply label sets. Explore Autodesk Civil 3D at NOVEDGE.
- Curve and alignment reporting
- Use PROPERTIES or LIST to confirm arc radius, delta, and length.
- Extract arc data to a table with DATAEXTRACTION (radius, length, layer) for quick curve tables.
- Use transparent CAL during dimensions to verify deflection and tangent checks on the fly.
- Layering and visibility
- Adopt a simple schema: ALIGN_Base, ALIGN_Ticks, ALIGN_Labels, ROW, UTIL, SURVEY.
- Control clarity with LAYFRZ and VPLAYER for viewport-specific visibility. Set VISRETAIN=1 for XREF layer overrides.
- Use LAYLOCKFADECTL to keep locked alignment layers visible but subdued.
- Viewports and plotting
- Standardize page setups and CTB/STB styles; plot previews should match deliverable expectations.
- For consistent linetype display: LTSCALE to model scale, MSLTSCALE=1, PSLTSCALE=1.
- Apply annotative text for station labels and notes; verify scales per sheet.
- Quality control and edits
- Use OVERKILL to remove duplicates, AUDIT/PURGE to keep files lean.
- LENGTHEN with Delta/Total to adjust tangents and arcs without breaking tangency.
- Lock the baseline before sheeting to prevent unintended edits; edits occur in a working copy.
- Collaboration and deliverables
- Keep survey and backgrounds as XREFs with relative paths; clip with XCLIP to reduce clutter.
- Package submittals with ETRANSMIT to include fonts, XREFs, and plot styles.
- Speed up sheet production with Sheet Set Manager; consider upgrading via NOVEDGE.
Need guidance on choosing between AutoCAD and Civil 3D for your alignment workflow? Talk to the experts at NOVEDGE for licensing, training, and best-practice recommendations.






