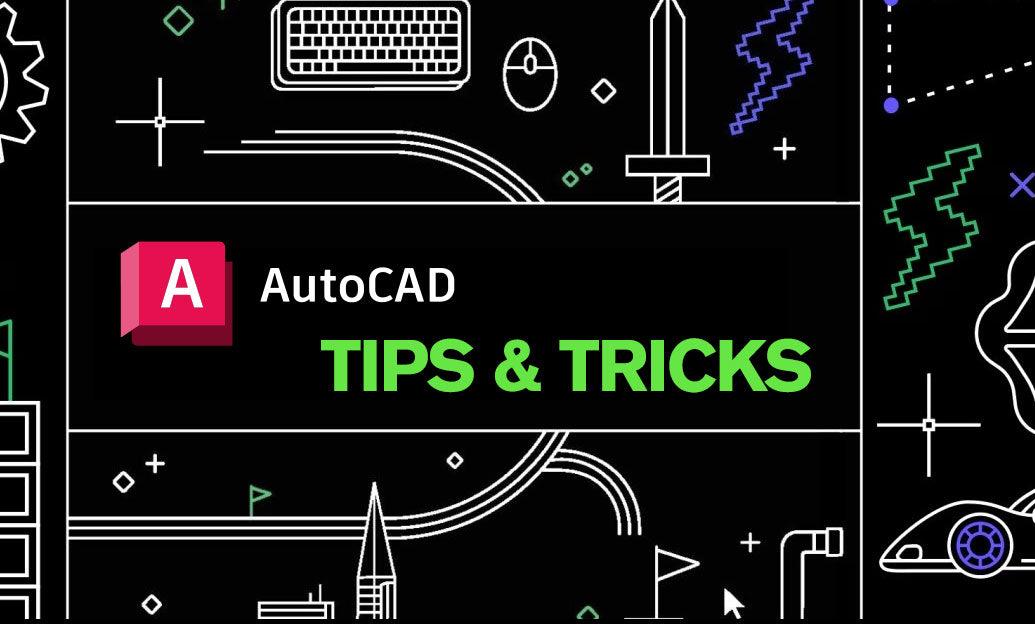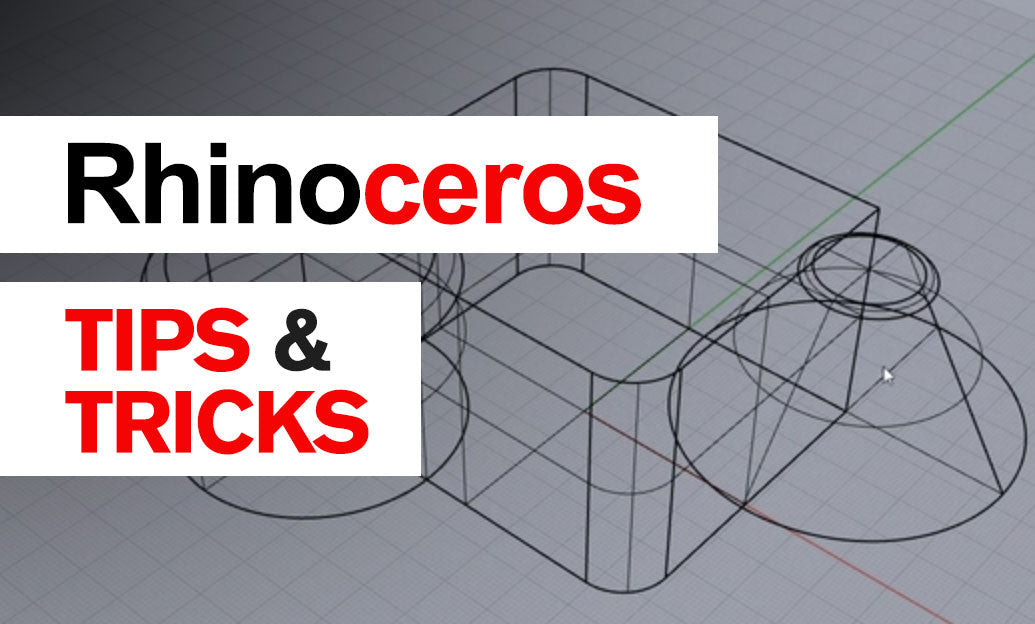Your Cart is Empty
Use Section Planes to “snip” 3D models instantly, reveal interiors, and create clean, reusable sections for documentation and review.
Fast setup and workflow:
- Start the SECTIONPLANE command. Choose a placement method: Orthographic (Front/Back/Left/Right/Top/Bottom), Object (align to a face), 2/3 Points (custom orientation), or Align to View.
- Place the plane; the arrow indicates the kept side. Use the Flip grip (or the contextual ribbon) to invert the cut direction.
- Enable a “Live Section” from the Section Plane contextual ribbon or Properties palette to clip the model in real time. Only one live section can be active per viewport.
- Drag rotation and move grips to fine-tune the cut. Use Add Jog to create stepped sections through multiple areas of interest.
- Use Shaded with Edges or Conceptual visual styles to improve legibility while inspecting the cut.
From exploration to deliverables:
- Generate 2D or 3D section geometry from the Section Plane ribbon when you need static documentation, dimensions, or schedules. The tool can create a 2D profile (with hatches) or a 3D clipped model for presentations.
- Open Section Settings to control hatch patterns, scales, cut lineweights, hidden line display, and which object types (solids, surfaces, meshes) are included in the output.
- Save a Named View while a live section is active. This lets you jump back to a specific cut instantly and place it on a layout viewport.
- Keep Section Planes on a dedicated “SECTION” layer and lock it to avoid accidental edits. Consider different colors for different planes to track options.
Pro tips that pay off:
- Duplicate a Section Plane to iterate design alternatives quickly; toggle which one is live to compare interiors without moving geometry.
- Combine live sections with Object Isolation to declutter views and focus on only the systems you’re reviewing.
- For mechanical and AEC teams, standardize Section Settings in your templates so every output shares the same hatches, scales, and lineweights.
- If performance dips in big models, turn off real-time shadows and use a lighter visual style while adjusting sections; switch back to your preferred style for screenshots and plots.
- Use layouts with locked viewports tied to Named Views to prevent scale drift and keep section graphics consistent across sheets.
Integrate this into your daily 3D routine to accelerate design reviews, RFIs, and coordination meetings. For more advanced workflows, add automation and content standards, and keep your AutoCAD toolset current via NOVEDGE. You can source AutoCAD subscriptions, compatible visualization tools, and training resources from NOVEDGE, and explore complementary plug-ins that streamline section creation and documentation. If you’re building a team playbook, consider bundling best-practice templates and add‑ons from NOVEDGE so every project starts with proven section standards.






