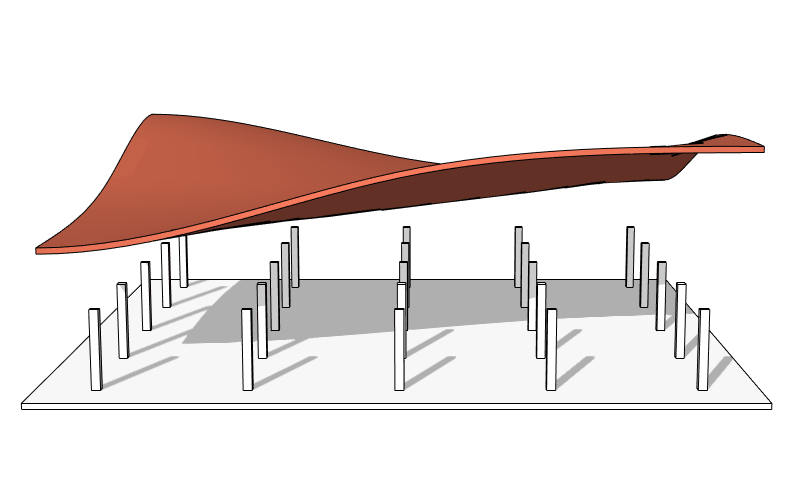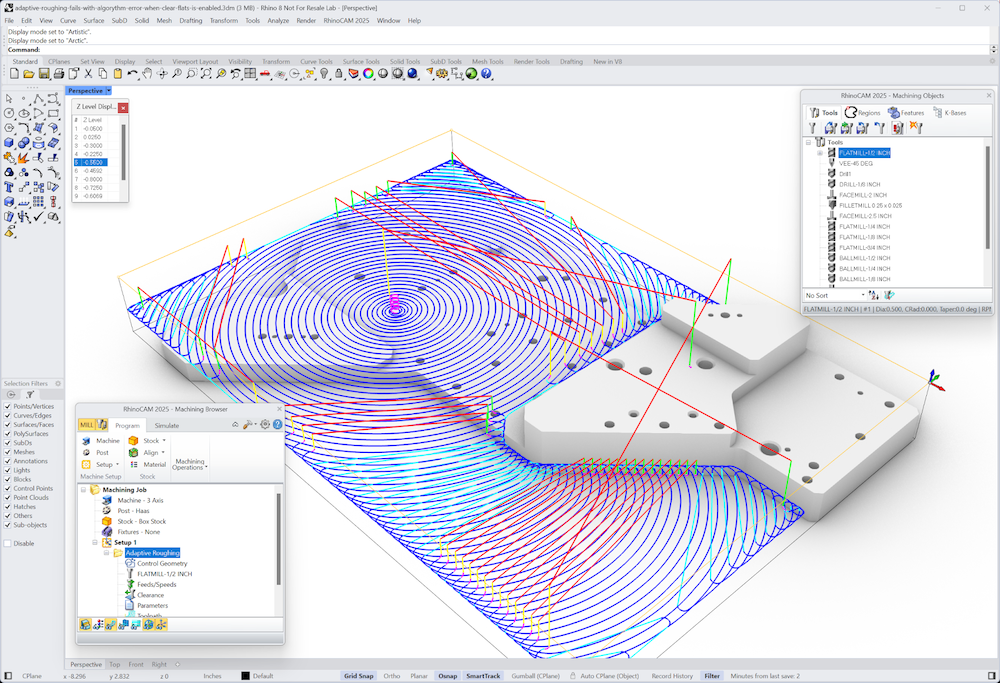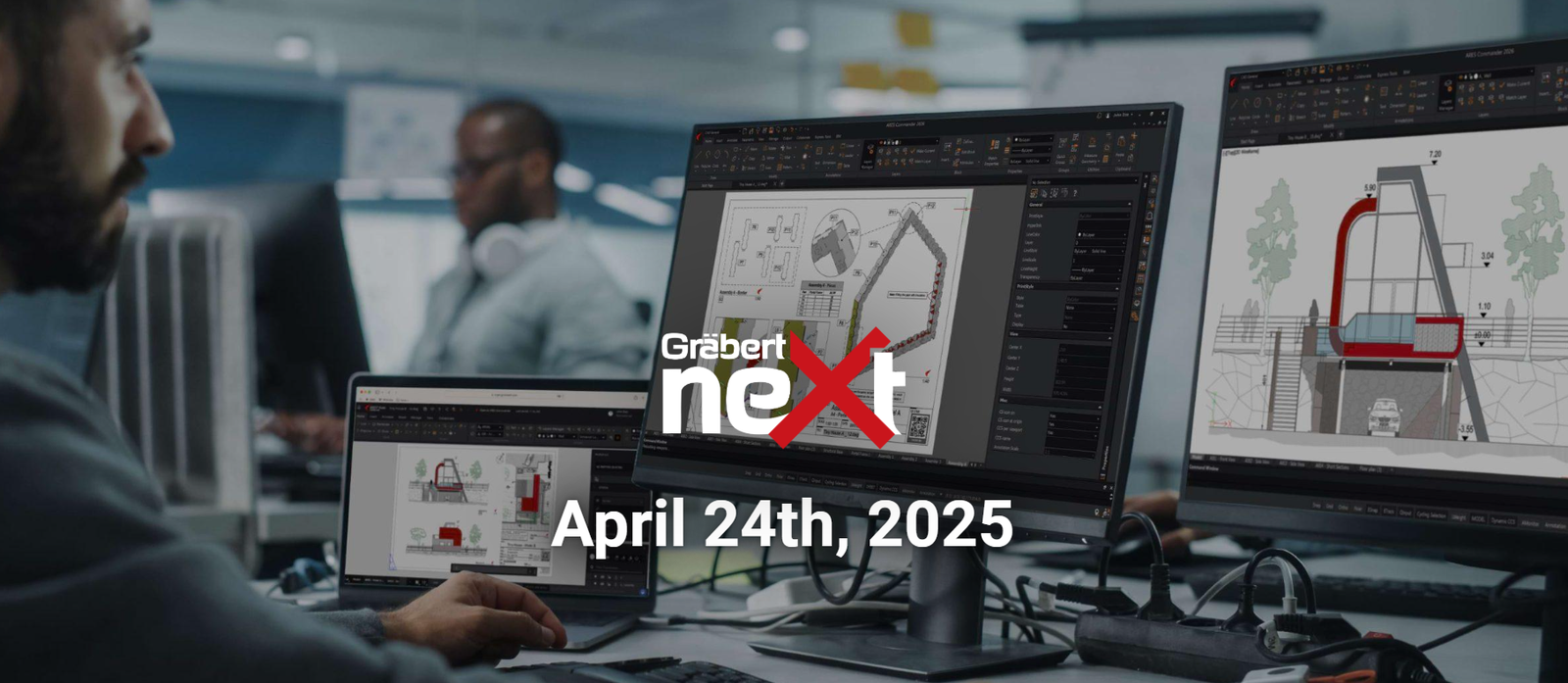Your Cart is Empty
Customer Testimonials
-
"Great customer service. The folks at Novedge were super helpful in navigating a somewhat complicated order including software upgrades and serial numbers in various stages of inactivity. They were friendly and helpful throughout the process.."
Ruben Ruckmark
"Quick & very helpful. We have been using Novedge for years and are very happy with their quick service when we need to make a purchase and excellent support resolving any issues."
Will Woodson
"Scott is the best. He reminds me about subscriptions dates, guides me in the correct direction for updates. He always responds promptly to me. He is literally the reason I continue to work with Novedge and will do so in the future."
Edward Mchugh
"Calvin Lok is “the man”. After my purchase of Sketchup 2021, he called me and provided step-by-step instructions to ease me through difficulties I was having with the setup of my new software."
Mike Borzage
The Edge: Traci Lesneski’s 21st Century Libraries
August 22, 2013 5 min read

Photo by Drew Carlson Photography
Novedge: Tell us a bit about who you are and what you do
Traci Lesneski: In short, I get paid to be curious. As a designer, I’m always looking at buildings, spaces, objects, people, materials…and considering what works and why people respond (positively or negatively) to them. I am curious about how people use and react to interiors and wonder what could make an experience better. As a principal in my firm (Minneapolis-based MSR), I need to be thinking about what is next for our profession and be willing to explore new ways of working. Curiosity is a powerful ally in those endeavors. In addition to tasks associated with running a firm, my primary role is to bring in and lead projects. Bringing in work requires that I be visible and connected. I regularly lecture at conferences, write articles and blog posts, serve on committees, and find opportunities for networking with decision makers in targeted markets. Curiosity about issues facing the markets we serve drives and shapes my lectures and writing. In leading projects, I work with the client and project team to establish the guiding design ideas for the project. Highly successful projects necessarily require getting down to the minute details. It is my job to keep the big picture in view and guide the project toward the stated vision. Our work strives to be of its place, which requires investigation into how to achieve that goal within the vision—curiosity at play yet again.
//player.vimeo.com/video/25469136?title=0&byline=0&portrait=0&color=fe49e2
Hennepin County Library, Maple Grove from Architecture Minnesota on Vimeo.

Maple Grove Library – Photo byLara Swimmer Photography
Novedge: Your design philosophy is one of integration of multiple disciplines. Can you talk more about it?
Traci Lesneski: Involvement from multiple disciplines makes a project much stronger. As individuals, we come with a personal point of view. As individuals trained in a particular discipline and skill set, we come with a professional point of view as well. Harnessing the power of broad and deep knowledge—in service of an overall project vision—is essential in creating richness in architecture. Hearing other perspectives opens dialogue and debate, which makes the work better.
//player.vimeo.com/video/25254204?title=0&byline=0&portrait=0&color=fe49e2
Hennepin County Library, Maple Grove, "Defining 'Library'" from Architecture Minnesota on Vimeo.
Novedge: I personally love libraries. With all the technological changes we are going through, what are some of your favorite trends in building the interior and exterior of 21st century libraries?
Traci Lesneski: The face of learning is certainly changing, and libraries are evolving. What used to be a primarily inward-focused building type designed to house physical materials is now a building designed to draw people for a wide range of activities. Maker spaces, collaborative areas, technology-rich experiences, contemplative spaces—people-centric spaces are overtaking the books. I’ve been referring to this evolution as becoming magnetic. The library is so interesting and delightful to people that they are compelled to visit and linger. Exteriors are opening up visually, becoming more porous, and interiors must be adaptable as learning and library service continue to evolve.

Roseville Public Library – Photo by Lara Swimmer Photography
Novedge: What is a recent project that you worked on?
Traci Lesneski: The Tulsa City-County Central Library will be bid this fall. This project is an exciting example of the next iteration of libraries that I was just referring to. It will include opportunities for hands-on learning through maker spaces, state-of-the art technology for collaboration around the globe, and an innovative education center, in addition to the more traditional library services and products. We are renovating a mid-century modern jewel and breathing new life into it.





I have another mid-century library renovation opening in just a few weeks—the Madison Wisconsin Central Public Library. We transformed a stuffy bunker of a building with very little daylight into a library truly for the community. We collaborated with several area artists to bring art into the building in an integrated way, resulting in wonderful discoveries sprinkled throughout the library—art that you can get close to and experience. Libraries should be perceived as more than books. They are places to learn in hugely varied ways, including through art and working with your hands to create things.





A project that opened last fall is the Drexel University’s URBN Center—a pair of buildings for the College of Media Arts and Design (CoMAD). CoMAD contains several design departments including graphic design, fashion design, product design, digital media, and architecture & interior design. Both buildings in the URBN Center are renovations, one being of a Venturi Scott Brown decorated shed that was an office building in its former life. The dean and faculty weren’t terribly enthused with the appearance of the office floors (e.g., the ubiquitous 9’-0” high ceiling and no daylight at the center of the floor plate). So our job was to create a dynamic workshop for the designers, a place for design and making. A major part of the design solution was a cut we made through the center of the building. Extending from the roof to the ground floor, the cut acts as the central circulation zone, as well as a way to get daylight into the middle of the floor plate. This project is particularly close to my heart since a primary goal was promoting cross-disciplinary work within CoMAD—a way for students and faculty to be exposed to and inspired by others in the college. Our design intentionally provides views from one department into another, places critique spaces in sight of passersby, and includes traffic patterns that promote mixing.

Drexel University's URBN Center – Photo by Lara Swimmer Photography
Novedge: What software do you use?
Traci Lesneski: We use a wide variety of products to produce our work. Some of the most-used programs include Revit, Rhinoceros, (often paired with Grasshopper), SketchUp and the Adobe Creative Suite including Photoshop and InDesign. Sometimes we still use AutoCAD but that’s pretty rare now. We also use building energy software like IES and Ecotect to analyze our designs from an energy efficiency standpoint. We signed on for the 2030 Challenge in 2007 (we were the first firm in Minnesota to do so), and these tools are invaluable in helping us achieve the goal of designing our buildings to be carbon-neutral by 2030.

Roseville Public Library – Photo by Lara Swimmer Photography

Maple Grove Library – Photo by Lara Swimmer Photography
Novedge: How do you collaborate with clients during the design process?
Traci Lesneski: We work all over the country, so to keep our carbon footprint down we use many collaborative softwares and products to facilitate our work (e.g., GoToMeeting, WebEx, FaceTime, and TeamViewer). But sometimes face-to-face is the only way. In our process, the first step is to establish a shared vision for the project and a set of guiding principles to guide decision-making. The client is part of crafting those principles because we want them to own them as much as we do. When we come with our first drawings and sketches, we expect focused and intense client engagement and attention so we can continually refine our work. In a word, our process is iterative.

Maple Grove Library – Photo by Lara Swimmer Photography
Novedge: What is the best advice you have ever received?
Traci Lesneski: Be a whole person, and your work will be better for it, not worse. In other words, cultivate relationships and passions and make time for family and friends.
Visit MSR's website and Facebook page to see more images or connect with them on Twitter.
To see more amazing images and videos, visit Lara Swimmer Photography and Ryan Siemers.
Do you have an artist or innovator in mind for our series of interviews? Let us know on Twitter!
Related articles
Also in NOVEDGE Blog

Enhance Your Designs with VisualARQ 3: Effortless Geometry Extensions for Walls and Columns
April 30, 2025 8 min read
Read More
MecSoft Unveils RhinoCAM 2025 and VisualCAD/CAM 2025 with Enhanced Features
March 08, 2025 5 min read
Read MoreSubscribe
Sign up to get the latest on sales, new releases and more …




