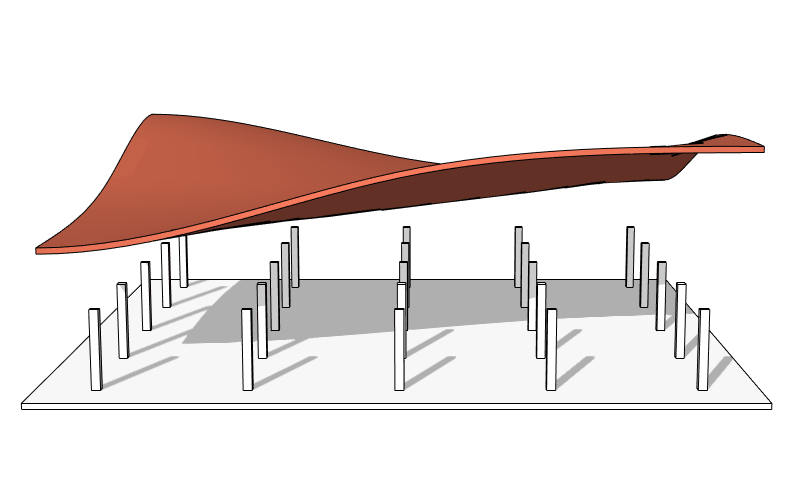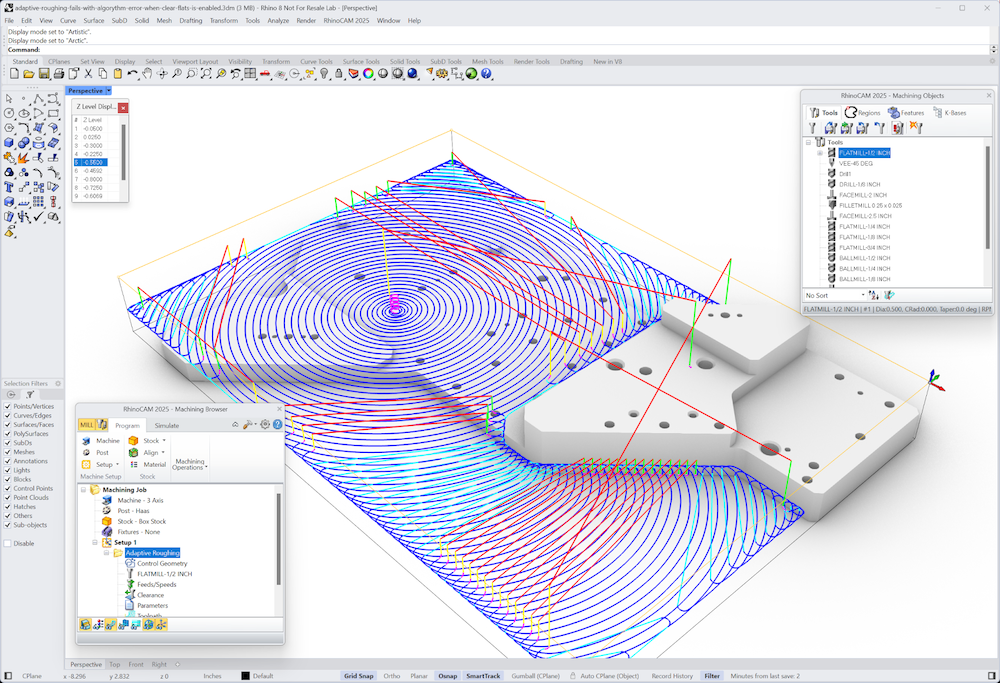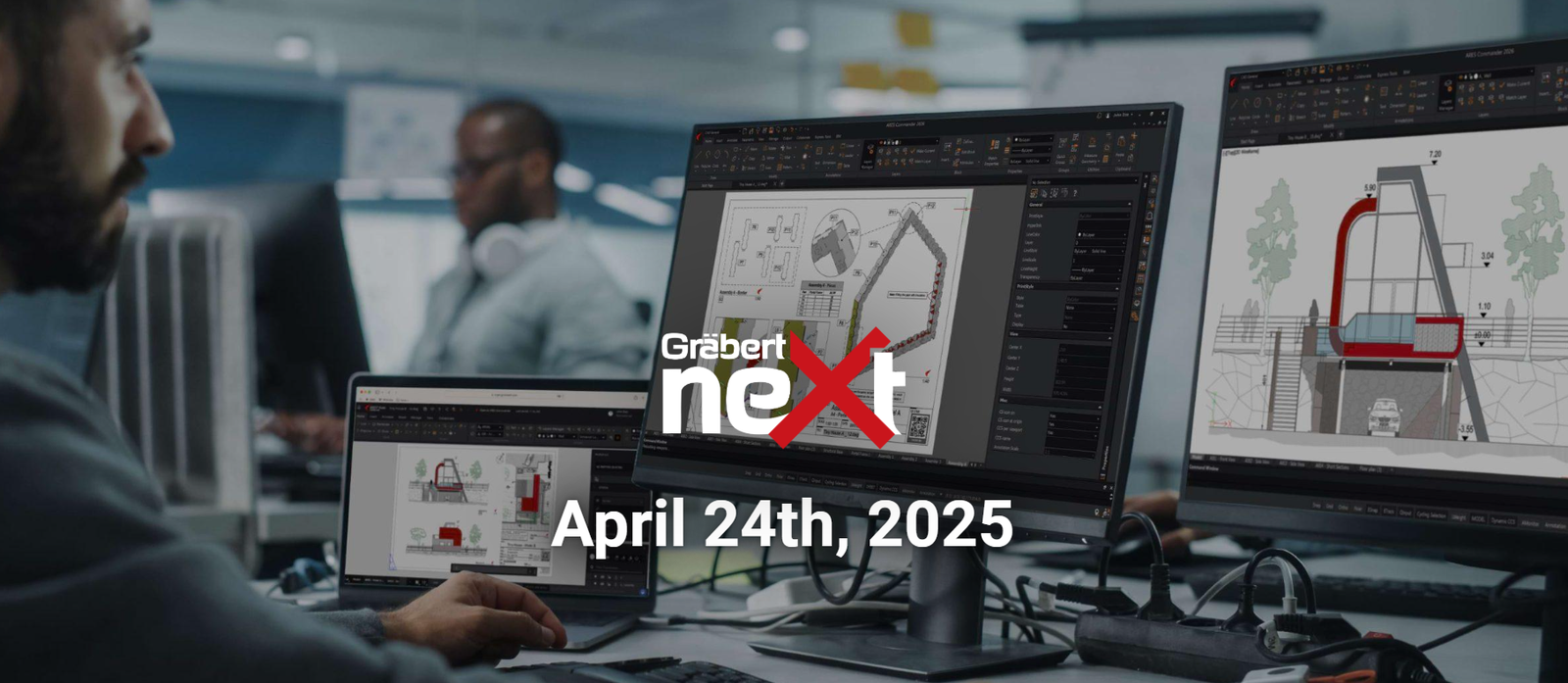Your Cart is Empty
Customer Testimonials
-
"Great customer service. The folks at Novedge were super helpful in navigating a somewhat complicated order including software upgrades and serial numbers in various stages of inactivity. They were friendly and helpful throughout the process.."
Ruben Ruckmark
"Quick & very helpful. We have been using Novedge for years and are very happy with their quick service when we need to make a purchase and excellent support resolving any issues."
Will Woodson
"Scott is the best. He reminds me about subscriptions dates, guides me in the correct direction for updates. He always responds promptly to me. He is literally the reason I continue to work with Novedge and will do so in the future."
Edward Mchugh
"Calvin Lok is “the man”. After my purchase of Sketchup 2021, he called me and provided step-by-step instructions to ease me through difficulties I was having with the setup of my new software."
Mike Borzage
The Edge: Perimeter Architects, the Pursuit of Refined-Pragmatism.
November 17, 2015 5 min read
Novedge: Tell us a little bit about Perimeter Architects. From left to right Perimeter Architects' Pricipals John Issa, Branyo Dvorak, AIA and Lynsey Sorrell, AIA, LEED AP.
From left to right Perimeter Architects' Pricipals John Issa, Branyo Dvorak, AIA and Lynsey Sorrell, AIA, LEED AP.
Branyo Dvorak: Perimeter Architects is an award-winning Chicago-based Architecture and Design practice interested in the exploration of urban environments. We define our practice of Architecture as the pursuit of a refined-pragmatism. Simple, direct solutions are the goal. We approach every project with certainty; the betterment of our environment is fundamentally achievable through design. We do not come into any project with preconceived solutions and seek the potential of every challenge. We strongly believe in the craft of Architecture. Architecture is a spirited process best achieved through strong client engagement. It is via this client engagement that we develop personal relationships that flourish into a positive experience for everyone involved. Our projects include residential, commercial, educational, corporate and interior design.
Novedge: How did the three of you come together in this partnership?
Branyo Dvorak: John Issa started the Firm in 2004, after attending graduate school at Columbia, as a sole practitioner specializing in custom single family homes. Lynsey Sorrell and John Issa taught together in the College of Architecture at the Illinois Institute of Technology in Chicago. I worked with Lynsey at Holabird & Root for 8 years. Lynsey and John had collaborated on a couple of projects and she thought there would be a good synergy between the three of us. A couple of years ago she thought it may be good synergy to join all the personalities. Two dinners and three months later, I quit my job and completed the trio that we are today.
Novedge: At Perimeter (great name by the way) you define your practice of Architecture as the pursuit of a refined-pragmatism. Give us a practical example.
Branyo Dvorak: Using modern technology and materials in sometimes non-traditional but pragmatic ways to achieve the best design solution, and in order to keep construction costs within our clients’ budgets. This is a design challenge for us, not a chore. For example, we are using PVC shingles by Inspire Roofing Products, a contemporary material, which resembles slate as a roofing and wall cladding material. This material is easily installed by a roofer with a nail gun, even one that has never worked with the material, and creates a totally unexpected look to the house.
Novedge: What is a recent project that you worked on?
Branyo Dvorak:  The non-profit energy consultant company Elevate Energy challenged us to balance a strong design presence with their unwavering commitment to energy conservation. Through the efforts of the Elevate Energy LEED team and Perimeter Architects this 15,000 square foot office build-out, received LEED’s Gold recognition. With over 100 employees on a single, mostly open floor, Perimeter Architects immediately recognized the need to develop an acoustic spatial strategy. Acoustic volumes wrapped in Tectum provide the necessary spatial division for the various company departments. The custom designed overhead “cages” provide workstation lighting and further noise dampening through their shaped acoustic scrims.
The non-profit energy consultant company Elevate Energy challenged us to balance a strong design presence with their unwavering commitment to energy conservation. Through the efforts of the Elevate Energy LEED team and Perimeter Architects this 15,000 square foot office build-out, received LEED’s Gold recognition. With over 100 employees on a single, mostly open floor, Perimeter Architects immediately recognized the need to develop an acoustic spatial strategy. Acoustic volumes wrapped in Tectum provide the necessary spatial division for the various company departments. The custom designed overhead “cages” provide workstation lighting and further noise dampening through their shaped acoustic scrims.  Elevate Energy.
Elevate Energy.
Attempting to subvert conventional open floor plan living, Perimeter Architects utilized floor height changes with varied ceiling heights to create spatial delineations in the Lill Residence.  Lill Residence.
Lill Residence.
Custom millwork further enhances this design solution while providing great spaces for cooking, dancing, and entertaining. Beginning with a dramatic entry sequence, the Lill Residence establishes a strong street presence through the use of contemporary materials. The house can be seen as a compositional relationship of solid versus void. An exterior courtyard is carved from the building’s dark masonry mass and contrasted by the use of a warm limestone walls. The custom stainless steel perforated ‘veil’ further defines the courtyard entry of the residence while enhancing the play of light and shadow. The veil also maintains a sense of privacy for the bedrooms above yet supports ample natural light and ventilation. https://player.vimeo.com/video/92269087
Lill Residence from Perimeter Architects on Vimeo.
Just blocks from Chicago’s famous Magnificent Mile, the River North Development exemplifies the elegant craft of Perimeter Architects’ design work. This luxury condominium tower has full-floor 3,200 square foot units and expansive balconies providing stunning skyline views. The development is a 16 story concrete structure with 15 units, enclosed parking, and a ground floor lobby with efficient amenities. The building’s cost-effective unique façade allows for efficient cladding, yet produces visual depth. Daylight reflects off its shaped surface to produce beautifully varied effects throughout the day. Perimeter Architects has provided the developer with full Architectural, interior design and planning services.  River North Development.
River North Development.
At the head of ‘The Magnificent Mile' there is an iconic shopping mall. Perimeter Architects was hired to improve the parking user experience and pedestrian feel at the street level of 900 N. Michigan Shops. A cost effective but powerful solution of re-cladding the existing pre-cast concrete along the first 2 stories of the parking garage entrance in back-painted glass, immediately refreshes the building. New lighting, entrance canopies, and wayfinding create a welcoming feel. 
 900 N. Michigan Shops.
900 N. Michigan Shops.
Novedge: What software do you use?
Branyo Dvorak: Microsoft Office 365 Apps and ACAD LTfor our everyday use. We just purchased 1 license of the Revit LT Suite and going to move in that direction for the remainder of the office. We also subscribe to the Adobe Design Suite for our graphic work along with Rhinow/ V-Rayfor modeling and rendering and occasional use of SketchUp for quick massing studies. We use ArchiOffice for office management and QBooks for financial work.
Novedge: How did you find out about Novedge?
Branyo Dvorak: Our IT consultant, Ian Brittan, at IBC Systems suggested your firm.
Novedge: You all worked in pretty big Firms before teaming up at Perimeter. What do you miss and what don't you miss of your past?
Branyo Dvorak: We miss the resources of a large firm and being able to only wear one hat at a time …..but then that gets boring. Not being the boss is something we don’t miss. Being middle management can be frustrating. We are trying to create an office culture where our young staff feels challenged and rewarded but mentored. We had the privilege of working with some great mentors and we hope we are passing that knowledge on. We recognize that we all have different strengths which is why we work well as a partnership but we value each other’s opinion on everything and we all participate in the design decisions, which did not happen at the bigger firms where there is a strong hierarchy. The ability to make decisions that affect you personally and present a degree of freedom is the final reward for the risk we have taken. We all have young families and are creating the balance that we didn’t have at a larger firm.
Novedge: How do you manage the relationship with the client?
Branyo Dvorak: A positive and confident attitude even when things are tense and you are not 100% certain of the outcome. People respond to the calm confidence when they are embarking on a large project and putting a great deal of money on the line.
Novedge: In Architecture there should be more of…… and less of ……..Fill the blanks.
Branyo Dvorak: In Architecture there should be more of discussion about how design/art affects us as humans interacting with the world, and less of bureaucracy and protocols.
Novedge: Chicago is the hottest place for Architecture right now because ……..
Branyo Dvorak: Young people from all over the world are gathering here to find work in order to learn and grow as professionals. Architecture is part of the cultural currency of the city, and all Chicagoans take pride in the legacy.
Related articles
Also in NOVEDGE Blog

Enhance Your Designs with VisualARQ 3: Effortless Geometry Extensions for Walls and Columns
April 30, 2025 8 min read
Read More
MecSoft Unveils RhinoCAM 2025 and VisualCAD/CAM 2025 with Enhanced Features
March 08, 2025 5 min read
Read MoreSubscribe
Sign up to get the latest on sales, new releases and more …






