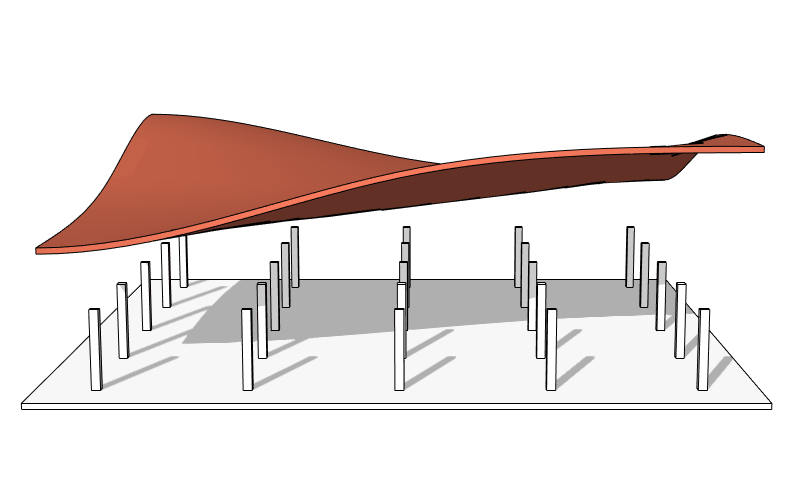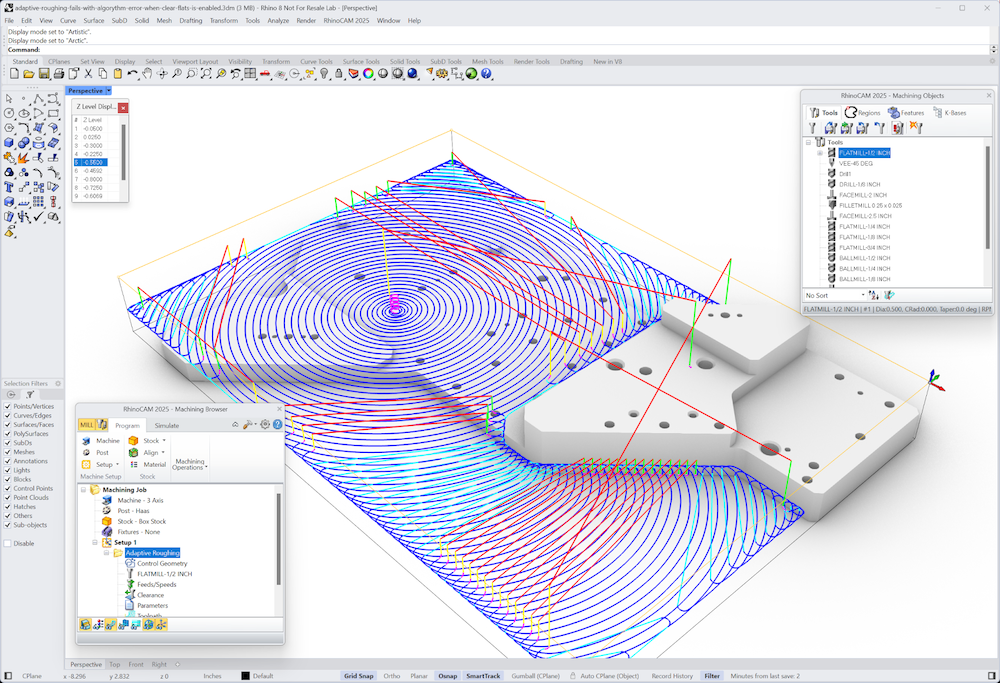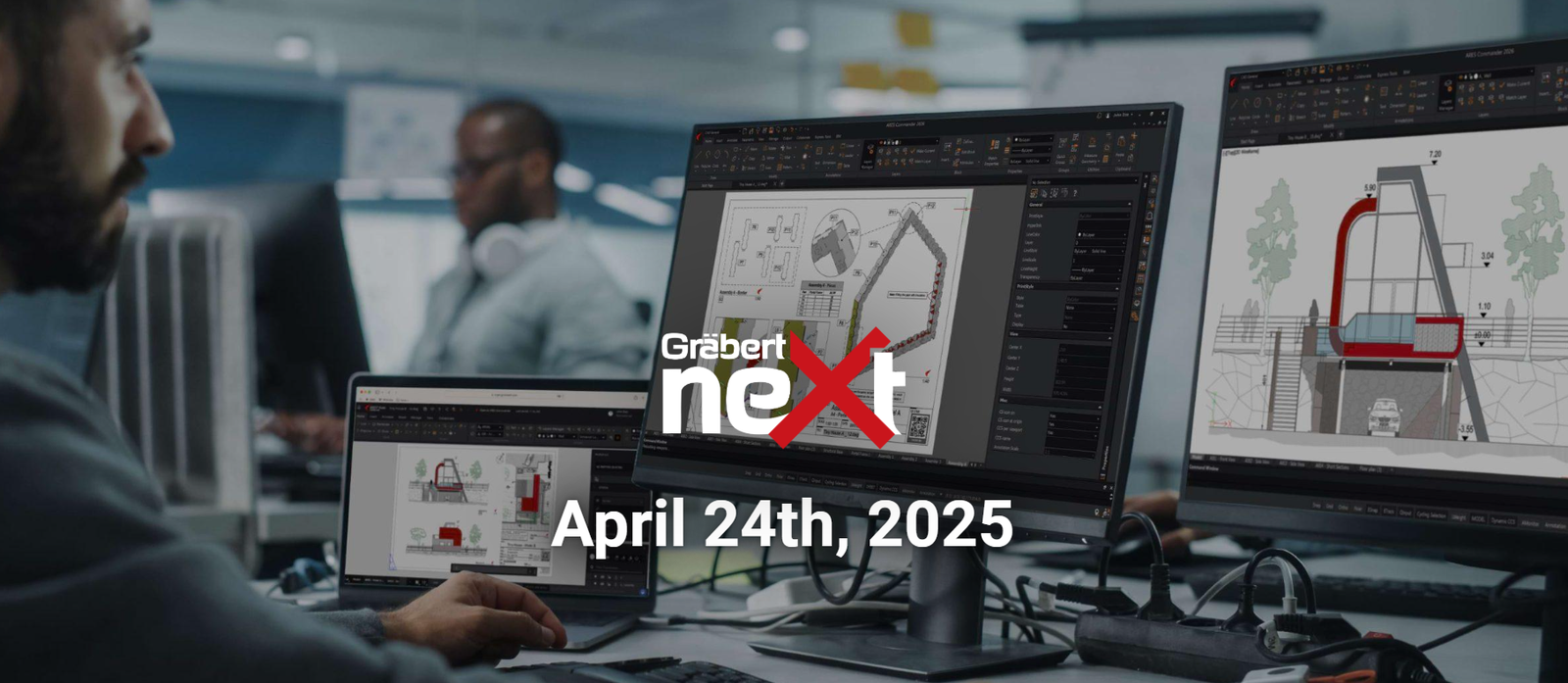Your Cart is Empty
Customer Testimonials
-
"Great customer service. The folks at Novedge were super helpful in navigating a somewhat complicated order including software upgrades and serial numbers in various stages of inactivity. They were friendly and helpful throughout the process.."
Ruben Ruckmark
"Quick & very helpful. We have been using Novedge for years and are very happy with their quick service when we need to make a purchase and excellent support resolving any issues."
Will Woodson
"Scott is the best. He reminds me about subscriptions dates, guides me in the correct direction for updates. He always responds promptly to me. He is literally the reason I continue to work with Novedge and will do so in the future."
Edward Mchugh
"Calvin Lok is “the man”. After my purchase of Sketchup 2021, he called me and provided step-by-step instructions to ease me through difficulties I was having with the setup of my new software."
Mike Borzage
The Edge: Marc Fornes, THEVERYMANY.
November 03, 2015 4 min read
Novedge: Tell us a little bit about yourself and what you do.  Marc Fornes: I’m principal of MARC FORNES / THEVERYMANY, a studio for Art, Architecture and Computational Design based in New York. We have projects in Europe, Canada and the US, often in the realm of public Art. Each project results from experiments in different areas of research — ‘project families.’ The project families we are currently exploring are ‘structural shingles’ and ‘striped morphologies.’ The objective of our structures is to create unite skin, form and ornamentation into a single system.
Marc Fornes: I’m principal of MARC FORNES / THEVERYMANY, a studio for Art, Architecture and Computational Design based in New York. We have projects in Europe, Canada and the US, often in the realm of public Art. Each project results from experiments in different areas of research — ‘project families.’ The project families we are currently exploring are ‘structural shingles’ and ‘striped morphologies.’ The objective of our structures is to create unite skin, form and ornamentation into a single system.
Novedge: What journey brought you to Architecture?
Marc Fornes: The subjectivity of art and rationale of science appealed to me since I was a kid. In college I pursued a scientific baccalaureate, pushed particularly towards mathematics, then went to multiple Architecture schools to avoid a single standpoint — a postmodern school in France, a Masters at the AA, a program in Sweden. By the end of it, beyond the mix of art and science, the appeal lay in the realization that Architecture is important as part of a person’s daily environment, and also that every project is different, that there is no routine.
Novedge: What is a recent project that you worked on?
Marc Fornes: We recently completed Pleated Inflation, a permanent informal amphitheater in Argeles, France. It is a public art project commissioned by the local governing body as part of the 1% Artistique program. Pleated Inflation is one of our ‘structural shingles’ projects. It is made of 990 aluminum shingles, each of which overlap its neighbors to form tangential continuity. 
 Another Structural Shingles project is Spineway, recently completed in San Antonio, Texas. It was built the same way a massive segmental bridge is engineered – as prefabricated parts assembled on site. Ground was recently broken on Chrysalis, our biggest project to date — an amphitheater in Maryland.
Another Structural Shingles project is Spineway, recently completed in San Antonio, Texas. It was built the same way a massive segmental bridge is engineered – as prefabricated parts assembled on site. Ground was recently broken on Chrysalis, our biggest project to date — an amphitheater in Maryland. 

 Novedge: What are some of the favorite materials you work with?
Novedge: What are some of the favorite materials you work with?
Marc Fornes: We like composite – a way to integrate different aspects of architecture into a single material: structure, skin, light filtering, augmentation. A lof of projects are aluminum, which we like because it is light, doesn’t rust, is soft (can be bent or folded) and is less expensive than stainless! It can also be quite strong. Our installation Labrys Frisae at Miami Art Basel in 2011 was 18’ tall and made of aluminum 1mm thick.  We tested loads on the installation, and it supported three people walking on its top. The design finds its strength through intensive curvature, meaning it is designed to branch from the start. If it was forced to become planar, it would intersect with itself. The installation was an example of our ‘striped morphology’ projects. The design is tessellated into strips that are nested on a flat piece of material and cut. They curve once installed adjacently together and riveted. We have also experimented with carbon fiber. Our pop-up shop for Louis Vuitton at Selfridges, London, was the largest architectural application of carbon fiber to date.
We tested loads on the installation, and it supported three people walking on its top. The design finds its strength through intensive curvature, meaning it is designed to branch from the start. If it was forced to become planar, it would intersect with itself. The installation was an example of our ‘striped morphology’ projects. The design is tessellated into strips that are nested on a flat piece of material and cut. They curve once installed adjacently together and riveted. We have also experimented with carbon fiber. Our pop-up shop for Louis Vuitton at Selfridges, London, was the largest architectural application of carbon fiber to date.  Novedge: What are the latest advancements in Architecture that excite you the most?
Novedge: What are the latest advancements in Architecture that excite you the most?
Marc Fornes: Three things. One, the level of precise indetermination. The progress of software and computation means the level of control into what we draw and generate is constantly increasing, and yet we also have more possibility for indetermination, and by that, design innovation. Two, the exponential acceleration of digital and robotic fabrication and printing. Three, the move from top down means of construction to distributed agent-based construction systems. So, rather than thinking master builder, suddenly thinking about the distribution and sum of many entities building or self-building. Even with printing: distributed fields of robots as opposed to single robots.
Novedge: What software do you use?
Marc Fornes: Rhino 3Dand writing into Python using their RhinoCommon library.
Novedge: Is computation the future for Architectural design?
Marc Fornes: I don’t think it’s the future per se, but a necessary skill set — part of the quiver of tricks, tools and techniques in the imagined art of the Architect.
Novedge: Tell us about your involvement with Academia; what are the best lessons do you get from teaching?
Marc Fornes: It typically means visiting studios across US and Europe (Columbia, GSD, Princeton, Die Angewandte), and focusing on the intersection of computation/precision and the architectural storytelling of the project. What I’ve learned is that in the US, a studio is extremely short in duration, and needs to provide students the background of the field, the skill set, the exploration time and wrap everything up as a project very quickly. It forces you to be extremely precise and up-to-date with both skills and discourse.
Novedge: Should there be a distinction between Art and Architecture and if so, what kind of distinction?
Marc Fornes: Certainly a polemical question. In the agenda of the studio, our objective is to offer an experience of Art as an Architecture and a discovery of Architecture as intense as an Art piece.
https://player.vimeo.com/video/143998455
MARC FORNES / THEVERYMANY from MARC FORNES / THEVERYMANY on Vimeo.
Mission accomplished! If you would like to know more about Marc Fornes and THEVERYMANY projects in the works , check out his website and follow him on Twitter and Instagram.
For all your 3D Software needs, come visit Novedge and follow us on Twitter and Facebook.
Related articles
Also in NOVEDGE Blog

Enhance Your Designs with VisualARQ 3: Effortless Geometry Extensions for Walls and Columns
April 30, 2025 8 min read
Read More
MecSoft Unveils RhinoCAM 2025 and VisualCAD/CAM 2025 with Enhanced Features
March 08, 2025 5 min read
Read MoreSubscribe
Sign up to get the latest on sales, new releases and more …






