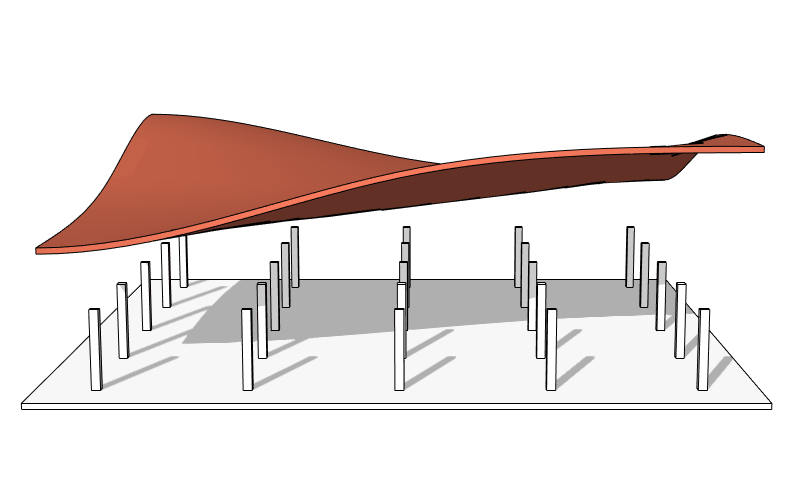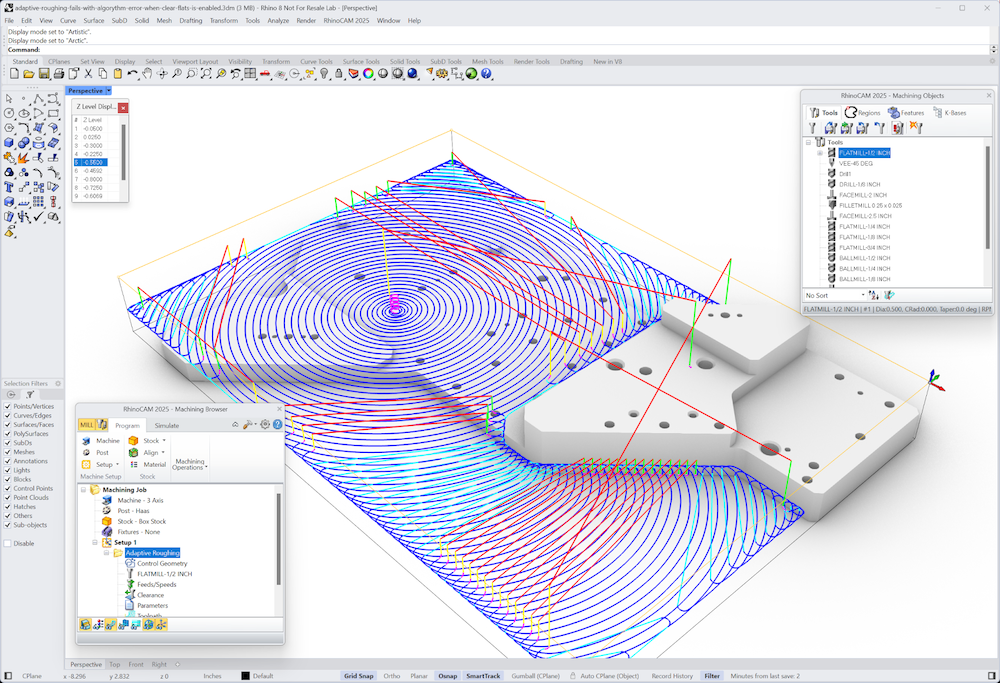Your Cart is Empty
Customer Testimonials
-
"Great customer service. The folks at Novedge were super helpful in navigating a somewhat complicated order including software upgrades and serial numbers in various stages of inactivity. They were friendly and helpful throughout the process.."
Ruben Ruckmark
"Quick & very helpful. We have been using Novedge for years and are very happy with their quick service when we need to make a purchase and excellent support resolving any issues."
Will Woodson
"Scott is the best. He reminds me about subscriptions dates, guides me in the correct direction for updates. He always responds promptly to me. He is literally the reason I continue to work with Novedge and will do so in the future."
Edward Mchugh
"Calvin Lok is “the man”. After my purchase of Sketchup 2021, he called me and provided step-by-step instructions to ease me through difficulties I was having with the setup of my new software."
Mike Borzage
The Edge: Joshua Lloyd – Green Homes on a Budget
October 06, 2014 6 min read

Novedge: Tell us a bit about who you are and what you do
Joshua Lloyd: I am a residential designer and most of my current work is single family additions and renovations. I have a Bachelor's Degree in Architecture from Kent State University and am in the process of completing my Architectural Registration Exams to become a Registered Architect. I have also a LEED AP BD+C (United States Green Building Council’s Leadership in Energy and Environmental Design accreditation) and have had it since early in the program, 2004. I started Sym-Home in 2005 as a personal project documenting my family's own home renovations, showing that any home can be “green” on a budget when you make informed decisions.
I provided pro-bono services to a local housing agency to design and help build a LEED for Homes Platinum single family home, the first home with such certification in the State of Ohio. Then in 2010, during the recession, I found myself home with the kids and I started to offer design and consulting services with Sym-Home. Our founding principle is homes should be functional, energy efficient and healthy places to live.
I feel I have a good grasp on renovation and addition work because I understand how homes are put together, which makes it easier to think of how they can be altered. From late 2010 until 2012, I spent two years doing in depth home energy audits. I know how homes perform, which gives me a unique advantage because I know how bring it all together and actually improve the performance and comfort of the home.
Novedge: How do you collaborate with clients during the design process?
Joshua Lloyd: A lot of times clients have a pretty clear idea of what they want to do, therefore the initial meeting is just walking through the house and talking with them about what they are trying to get out of the project. I also need to get an idea of how they live. Part of my job is not just to design a space that they want, but to make sure it works and improves their lives. Typically there are 2 or 3 meetings going over the concepts and mixing and matching things they like and don’t like to come up with an overall solution that works for them.
Novedge: What is your approach to sustainable design?
Joshua Lloyd: I am still in search of that one "perfect" client that will embrace sustainable design wholeheartedly. In the meantime I provide an energy efficient and healthy place to live. I focus on designing a good envelope and, when working with renovation and addition clients, I also explain how to improve the entire home's performance, not just that of the areas being worked on. There have been many times homeowners have added on to an older uninsulated home with a new insulated addition, and then all of a sudden the old part of the home is not comfortable anymore.
Novedge: What is a recent project that you worked on?
Joshua Lloyd: The two projects that I am going to share have several similarities between them. People have said that the most sustainable building is one that you don’t have to build. Both of these projects are examples of taking an existing, underutilized space and turning it into something useful for the homeowner. In addition, both of these projects had lots of opportunities to greatly improve the energy efficiency and comfort of these homes.
The first project is a 1950’s Cape Cod in which the attic was converted into usable, much needed living space. The client, needing additional space for their growing family, wanted to transform their underutilized attic space into a master suite allowing the bedrooms on the main floor of the home to be for the children. In addition to a master bedroom, a master bathroom was also added. The design for this master suite renovation included the addition of a new dormer window to allow for more space and daylight into the once dark second floor.
Before:


Not only were the homeowners looking to increase their living space, it was a goal of theirs to improve the efficiency of their home. Attic and wall insulation was specified and installed well above code requirements and we used blower door testing to locate and seal every possible air leak in the renovated space.
After:


The second project is the renovation of a 1960’s ranch with a walk out basement. Again in the case of this project, the basement was underutilized. Although no square footage was added to this home in terms of an addition, by renovating and finishing the basement, this home gained almost 1000 square feet of living space.
This project included a new living room, exercise room, full bath, laundry room and a playroom. The primary goals of the project were to increase the amount of living space in the home as well as improve the comfort and energy efficiency of the new lower level living area.
Important aspects of the project included:
- Material selection of recycled and salvaged or FSC (Forest Stewardship Council) certified wood
- Providing a healthy space and to help mitigate any potential below grade moisture problems
- Expanding foam insulation for thermal, air sealing qualities
- A paperless drywall board was used to reduce the potential for mold growth.
- Sub floor panels used to raise the floor off of the cold concrete surface to increase comfort
- All finishes were made with low Volatile Organic Compounds (VOC).
- Materials and systems such as corrugated metal panels and a built in shelving unit for toy storage were incorporated into the space.
Before:

After:

Before:

After:


Novedge: What software do you use?
Joshua Lloyd: I am currently using AutoCAD LT as it has all the features that I am used to, but at a friendlier price point. I also use SketchUp to provide a 3D model to help some of my clients visualize their space. However, I am starting to experiment with Revit LT as it appears BIM is really the way the profession is going and I can then just use one software package to help streamline the process. I have not done a project in it yet, but hope to have the time on the next one.
Novedge: How did you discover Novedge? Why did you decide to purchase from Novedge?
Joshua Lloyd: I discovered Novedge through Google+ with the How to Succeed in Architecture Hangout series. I liked how Novedge was engaging with the design community and not just trying to sell products or training seminars. Novedge appeared to want to be an actual partner. That is a big reason why I chose Novedge, plus the ordering process did not appear to be overly complicated and I was able to do everything online.
Novedge: In your experience, what are the biggest challenges architecture professionals are facing today?
Joshua Lloyd: The biggest challenge I feel the design profession is facing is the devaluation of our services. A lot of clients don’t understand the actual services we offer.
For residential architecture specifically, there is a lot of competition for work including many design/ build firms or construction companies that can offer a one stop shop. That is challenging for the sole practitioner who focuses only on design work. Architects need to become more holistic in their offerings.
Novedge: What innovations do you find most exciting in architecture?
Joshua Lloyd: Perhaps not specific to the architecture industry, but the general interest in energy efficiency, reducing operating costs and providing healthier places for families to live has become a more mainstream conversation.
I am also very interested in the many products that are geared towards sustainability, green, LEED, etc.
Novedge: What's next for you?
Joshua Lloyd: Providing resources to help people understand how important the health and efficiency of their homes really is for them.
Providing resources on how to engage with a professional for a residential project whether it be reworking an existing space or building a new home.
Expanding Sym-Home services to possibly include offering construction or construction management services.
To find out more about Joshua, check out Sym-Home on Google+, Twitter, Facebook and Houzz.
And don't forget to subscribe to the Novedge Blog for more interviews and articles.
Related articles
Also in NOVEDGE Blog

Enhance Your Designs with VisualARQ 3: Effortless Geometry Extensions for Walls and Columns
April 30, 2025 8 min read
Read More
MecSoft Unveils RhinoCAM 2025 and VisualCAD/CAM 2025 with Enhanced Features
March 08, 2025 5 min read
Read MoreSubscribe
Sign up to get the latest on sales, new releases and more …






