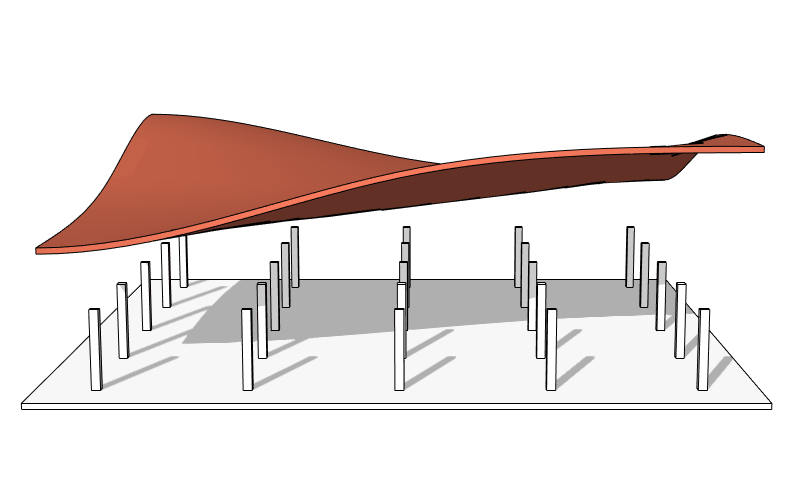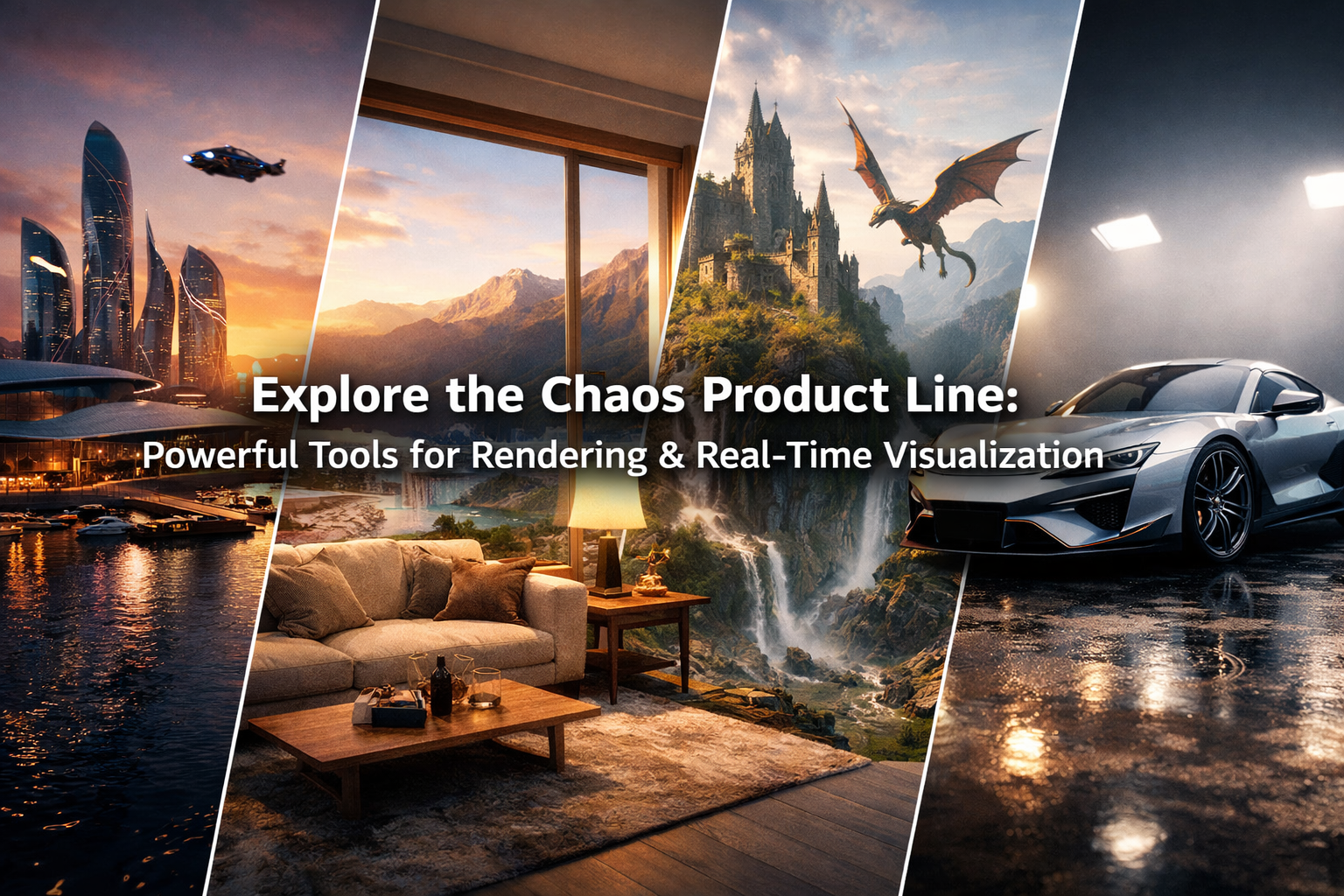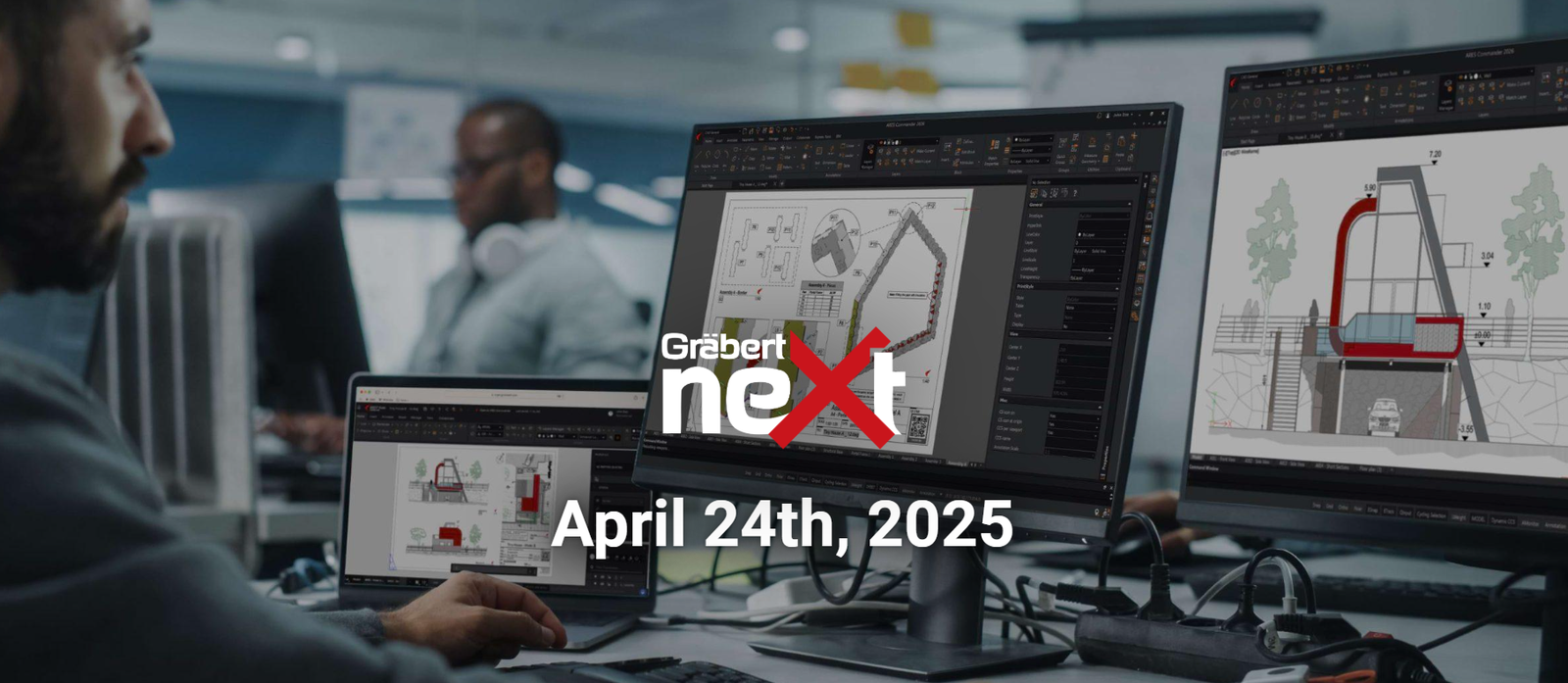Your Cart is Empty
Customer Testimonials
-
"Great customer service. The folks at Novedge were super helpful in navigating a somewhat complicated order including software upgrades and serial numbers in various stages of inactivity. They were friendly and helpful throughout the process.."
Ruben Ruckmark
"Quick & very helpful. We have been using Novedge for years and are very happy with their quick service when we need to make a purchase and excellent support resolving any issues."
Will Woodson
"Scott is the best. He reminds me about subscriptions dates, guides me in the correct direction for updates. He always responds promptly to me. He is literally the reason I continue to work with Novedge and will do so in the future."
Edward Mchugh
"Calvin Lok is “the man”. After my purchase of Sketchup 2021, he called me and provided step-by-step instructions to ease me through difficulties I was having with the setup of my new software."
Mike Borzage
Review of Vectorworks 2021
December 18, 2020 9 min read

Review of Vectorworks 2021

Review by John Helm
Architect and Vectorworks user.
Editor's note: John Helm is an Architecttrained in California with more than 30 years of experience. He currently works with his partner, and Italian Architect wife, doing projects in Italy and California. Check out their website here. John has been using Vectorworks for over 15 years and writes a yearly review of each new update.
The views, opinions and positions expressed within guest posts are those of the author alone and do not represent those of Novedge.
Vectorworks software has been the only design and drafting program we use in our architectural office for several years now. Every year I look forward to any new improvements or new features that have been developed over the last year. Some years ago, I started writing a review to let others see what is new and exciting. I focus mostly on the things that concern architecture, and I concentrate on those that stand out to me. In other words my review is from a user’s point of view, I am not just promoting the latest new features. But writing about those that we actually use.
Overview
There have been many changes in the BIM world over the last year, the changes have come mostly from products not part of the mainstream companies. But changes that involve products that work alongside Vectorworks Software and others. What we see is that other industry players are making products that are specialized in areas that may take over some functions in Vectorworks; for example when it comes to 3D visualization Enscape and Twinmotion provide real time rendering in the cloud. While not part of the core product, they can raise the level of productivity tremendously.
Changes and Additions
There are some nice changes this year, maybe not blockbuster changes but some good ones that add to the ease of use and functionality.
Project Sharing Server
Project sharing is a must have feature if multiple people need to work on a particular file at the same time. We have not had good luck using file sharing on Dropbox or even when sharing within our office network. It seems that files get confused and sometimes working files can’t be uploaded to the project file. This is probably more due to our mismanagement than a problem with the program. Anyway, the project sharing server can create a file server on any computer and then allow file sharing between various computers and even operating systems. Give it a try, I think it might make file sharing more reliable even though a dedicated server is not always required.
Excel Import
Excel of course has been around forever and it really is the best tool for so many things required by building departments and contractors. Things like area calculations, building façade open space, plumbing water flow calculations and so on. In the past, Excel documents could be imported into Vectorworks as PDFs. Now they can be imported as a worksheet and be changed as any other worksheet. The only drawback is that they are not live. Changes in the Excel file will not be automatically reflected in the worksheet. That would be a nice improvement.
Quick Search
If you forgot or don’t know what tool to use for a particular task just hit the “F” key or the search icon in the upper right of the screen, and a search box jumps up. Type in what you want to do, and it shows you what tools you need. There are a few options which are easy enough to understand. It is so fast that it can even be faster than getting to a tool you already know how to find the normal way. Type import, and all the import options, pop right up. If you have several image files to import, which can only be done one at a time unfortunately, type import image once, and for the second file just type f and the right tool will appear. I will be using quick search a lot.

Quick Search
Materials
This is one of the wow additions. Materials can be added to most any object, a floor, wall, slab, etc. And if you are really organized it can be used to make material take-offs as well as add texture to your rendered model. I have not really gotten into it that much; it is best to look it up on the Vectorworks web site or use the help files. One thing to keep in mind is that it does not as yet replace all the Renderworks textures so there are some limitations. “With Materials you can define the graphical attributes and data of building materials all in one location, including the 2D and 3D representation in plan and section views. Materials can also define construction properties, product data, and physical characteristics, providing a single source for structural, energy, and classification information. Materials can also be applied to complex, multi-component objects such as walls or floor systems, as well as to 3D-modeled objects. Like all BIM elements in Vectorworks, when a change is made to a material, any object to which the material is applied will be updated, letting you accurately report materials for your architecture and landscape architecture projects.”

Materials
Smart Option Display
Vectorworks Software's developers say that Smart Option Displaywill save a lot of time. If turned on, pressing the space bar, the middle mouse button or just not moving the mouse for a set amount of time will cause the display to show the tools available right there where you are working. This is kind of cool, but for some maybe not that handy. If you are used to various shortcut keys and know what you want to do, it is not such a time saver and it can be a bit of an irritation when it keeps popping up. It is probably one of those tools that once you get into using it, you won’t want to live without it. The handiest part is that it keeps track of the last few things you were doing. You just need to press the space bar and select previous tools to go back to the particular type of tools you were just using.
Grid Tool
Once again this is a big one, but it is kind of a work in progress. You can make grids of all shapes and sizes and I do like it. Once you make a grid using the tool on a layer, that layer can be turned on in a sheet layer viewport including plans, elevations and sections. That is a wow feature. The advantage and the problem at the same time is that once turned on it appears as an annotation. In annotations the grid can be adjusted as needed. That is great but what you can’t do is copy and paste that grid to other viewport annotations. So, the adjustments have to be made for each viewport which gets a bit boring when the same grid layout would be used on a series of plans elevations and sections. Overall, it is a very useful new tool.

Grid Tools
Railing a Fence Tool
In the past, one could easily draw a railing or fence stretching them along a line or angle but connecting them was not really possible. Now there are several ways to join them and the parts of the railings and fences can be adjusted interactively.

Railing and Fence Tools
Detachable Tab Pallets
You can like this or not, but the idea that you can drag any sub pallet or main pallet away from the others and set up your tool screens as you like them is handy. If you have a section that is used a lot, it can be placed wherever you like. For example, I use two screens, one on a laptop where I keep my tools and another larger for the drawings. If I use Enscape it takes up one full screen so I can move the visualization pallet over to the other one for easy reference to walk through and such. In other words, this is a handy tool for getting more organized and thus speeding up the workflow.
Smart Markers
It looks like Smart Markers has a lot of potential. Detail callouts, drawing labels, section markers and others can be setup per office standards. In the past we were stuck with the standard issue markers that had some but not a lot of flexibility. Now they can be done in any way you like. You can back reference a drawing label to the marker itself. And when published to PDF, the markers create hyperlinks to the referenced drawing or detail. So, click on a section marker and the section itself will pop up. That is cool. Now if they could only devise a way to flip to the right page on a set of printed construction documents.

Smart Markers
Enscape, Twinmotion and real time rendering
Enscape is a complimentary product that is not part of Vectorworks Software, but that completely supports Vectorworks 2021. Enscape has really made a huge difference in the way we present the work we do in my firm. Once we created a model, switching over to Enscape allows us to create nearly photorealistic renderings in real time. This is truly amazing. You can use the Vectorworks walkthrough tool to move around your model while the model is continuously rendered. One of my favorite features is “take screenshot”. As you walk around the building you can capture various views and save them for later import into Vectorworks sheets or create a separate presentation. It is a bit of a pain to have to import them as image files one at a time but not a huge problem given the ease with which we can create the images. The old phrase a picture is worth a thousand words still applies so incorporating them into a working set of drawings can really make a difference. There are two downsides to Enscape: the cost, and the fact that it is only available for Windows. There are other similar programs in the pipeline so Mac users should not have to wait too long. Twinmotion seems to be a more sophisticated rendering program which I have not yet used. Twinmotion also renders in real time and changes made in the model appear instantly in the rendered view. Here's a couple of renderings we have done using Enscape. The model must first be created using Vectorworks and its great modeling tools.


Projects by Helm-Melacini Archtects
What about the future
Whenever you commit yourself and perhaps your firm to using a particular software there is a lot at stake. Will the program be cost effective? Will it still be around in a few years? Does the program offer features not found in other products? How does Vectorworks stack up against the other BIM products? Here is how someone I respect and who did all his homework, has answered these questions: “I don’t know enough about other newer upstarts in the BIM space. But of the major, traditional leaders in the BIM space, Vectorworks is generally acknowledged to have the most flexible graphics presentation options, it is generally considered among the most user-friendly to learn and use, and its modeling capabilities, graphics, and database capabilities are competitive at worst and marginally better at best. It’s use of the Parasolid’s modeling kernel is a strength. The new addition of materials and ability to link its BIM to estimating databases is huge as well. It’s capacities in spotlight and connect cad give it capabilities to model simple control systems within the BIM authoring tool and to connect the control systems model to BIM assets. This is a first, as far as I’m aware, and positions Vectorworks well for transitioning to providing a BIM authoring tool for smart environments. Combine this with Vectorworks' strategic partnership with Siemens, and Vectorworks' ability to handle big data sets, its database technology, and its general user-friendly modeling, drawing, and graphics capabilities, and I think that if Vectorworks plays its hand well, it could leapfrog the other BIM authoring vendors and be the last vendor standing when the industry consolidates.” Joe Manganelli, AIA, CHFP, LEED AP BD+C, PhD
Conclusion
Vectorworks software as I have said in previous reviews is one program that does it all for the architect. That has not changed. From SketchUp like 3D modeling to hard core 2D construction documents and BIM industry standard modeling, it works. That is all that needs to be said.
Reasons to choose Vectorworks Software
- Rated as one of the most complete and versatile BIM and design programs available.
- Equally useable for 2D and 3D.
- Easy to learn, works the way architects work.
- Reasonably priced.
- Comes with the most used export import tools for work with others including IFC, PDF, Revit and DWG.
- It can be the only program needed for design, presentation and construction drawings.
- It has excellent presentation tools, including, animations, videos, photo realistic renderings, and virtual 3D walk throughs.
- Using Enscape (not included in VECTORWORKS SOFTWARE) on the PC version near photo realistic renders are instant. And done in real time.
Reasons not to Vectorworks Software
- It has fewer users than ACAD or Revit so employment may be limited.
- Going back and forth to DWG files is fairly easy but sometimes difficult to understand if your exports are readable unless you have a viewing program.
- Most consultants are using variations of ACAD.
To find out more about John Helm check out his website and his blogand like his Facebook page. For everything Vectorworks visit us at Novedge.
Also check out our Novedge Webinar Playlist for great Vectorworks tips and tricks.
Vectorworks Products
Also in NOVEDGE Blog

Enhance Your Designs with VisualARQ 3: Effortless Geometry Extensions for Walls and Columns
April 30, 2025 8 min read
Read MoreSubscribe
Sign up to get the latest on sales, new releases and more …







