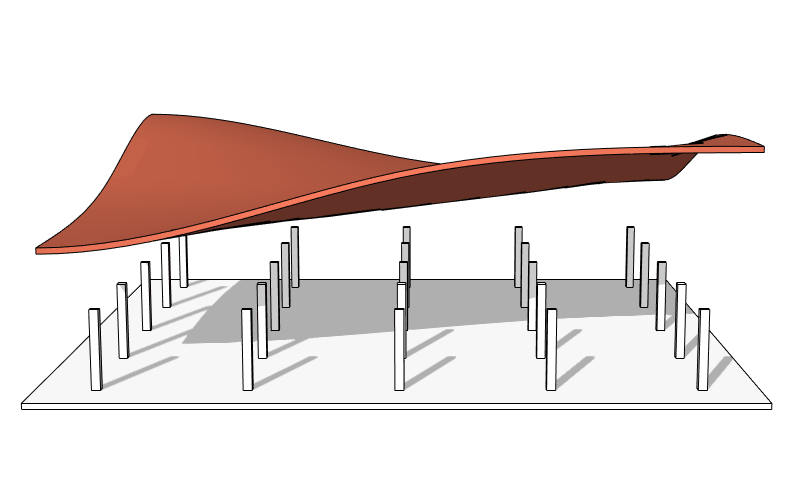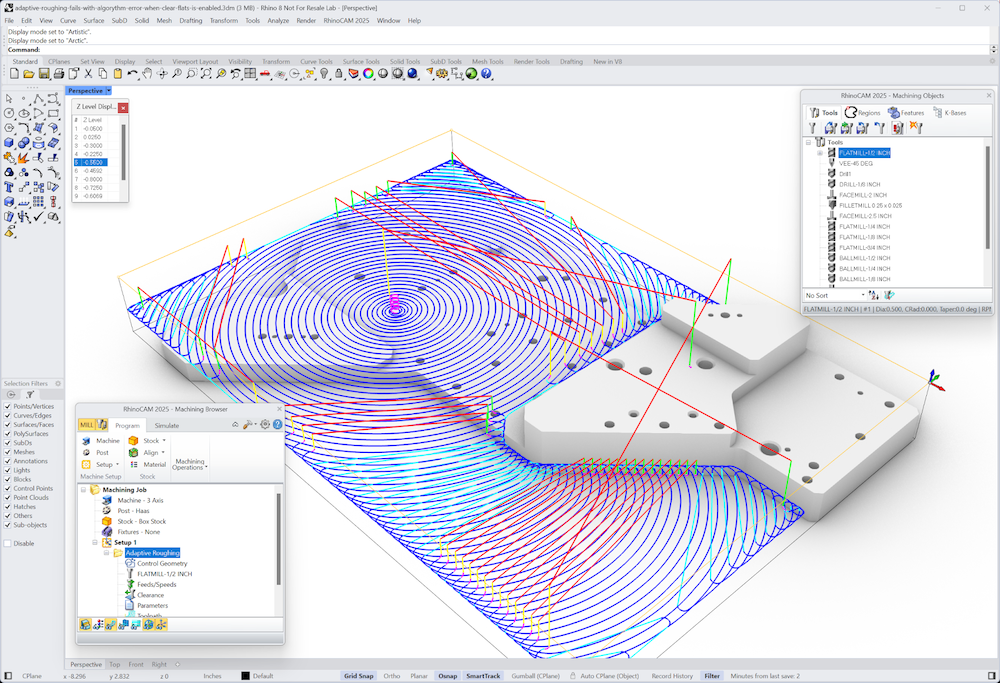Your Cart is Empty
Customer Testimonials
-
"Great customer service. The folks at Novedge were super helpful in navigating a somewhat complicated order including software upgrades and serial numbers in various stages of inactivity. They were friendly and helpful throughout the process.."
Ruben Ruckmark
"Quick & very helpful. We have been using Novedge for years and are very happy with their quick service when we need to make a purchase and excellent support resolving any issues."
Will Woodson
"Scott is the best. He reminds me about subscriptions dates, guides me in the correct direction for updates. He always responds promptly to me. He is literally the reason I continue to work with Novedge and will do so in the future."
Edward Mchugh
"Calvin Lok is “the man”. After my purchase of Sketchup 2021, he called me and provided step-by-step instructions to ease me through difficulties I was having with the setup of my new software."
Mike Borzage
Interview: Lisa Laure
July 27, 2016 2 min read
Novedge: Tell us a little bit about yourself and what you do.
Lisa Laue:My name is Lisa Laue and I am a Designer for Hamilton+ Aitken Architects. As a firm we focus on projects that are central to the community, such as schools, civic buildings, and airports.
Novedge: What is a recent project that you worked on?
Lisa Laue: We are currently finishing the modernization of James Lick Middle school, here in San Francisco. This was the first project I worked on after joining Hamilton+Aitken Architects. The school is a 1932 Art Deco campus that needed major Accessibility, Fire and Life Safety upgrades to buildings and playgrounds.
Special challenges for this four-story concrete structure included minimizing the impact of new concrete shear walls on existing finishes, and Design of the accessible path of travel within the building to connect nine separate levels from the entrance, through the building and to the upper play yard.
The project includes classroom renovation, power, lighting and data infrastructure, toilet room replacement, and new seismic improvements. The final Design includes two new elevators and a major reconfiguration of the basement level to provide new science, art, music, and dance classrooms.

The new classroom building for Burlingame Intermediate School District was just completed. This new two- story building provides 12 new classrooms for the intermediate school’s rapidly growing campus. The building acts as an accessible bridge between the upper and lower campus areas, and saves valuable learning space by enclosing a large, attractive outdoor area to serve as the new “heart of the campus”.
The building was designed to support the District’s plan for twenty-first century learning – each classroom has access to a breakout room for small group and individual instruction, and every classroom on grade has access to an outdoor learning area which also serves to create a buffer between the classroom and the nearby play yard.
Two pairs of classrooms are designed with a movable acoustic partition, allowing classroom activities, as well as school-wide events. The building is optimized for maximum energy and water efficiency as well as enhanced educational performance with plenty of natural light, shading form direct solar gain, a high- efficiency heating system, and natural ventilation.

Also in NOVEDGE Blog

Enhance Your Designs with VisualARQ 3: Effortless Geometry Extensions for Walls and Columns
April 30, 2025 8 min read
Read More
MecSoft Unveils RhinoCAM 2025 and VisualCAD/CAM 2025 with Enhanced Features
March 08, 2025 5 min read
Read MoreSubscribe
Sign up to get the latest on sales, new releases and more …



