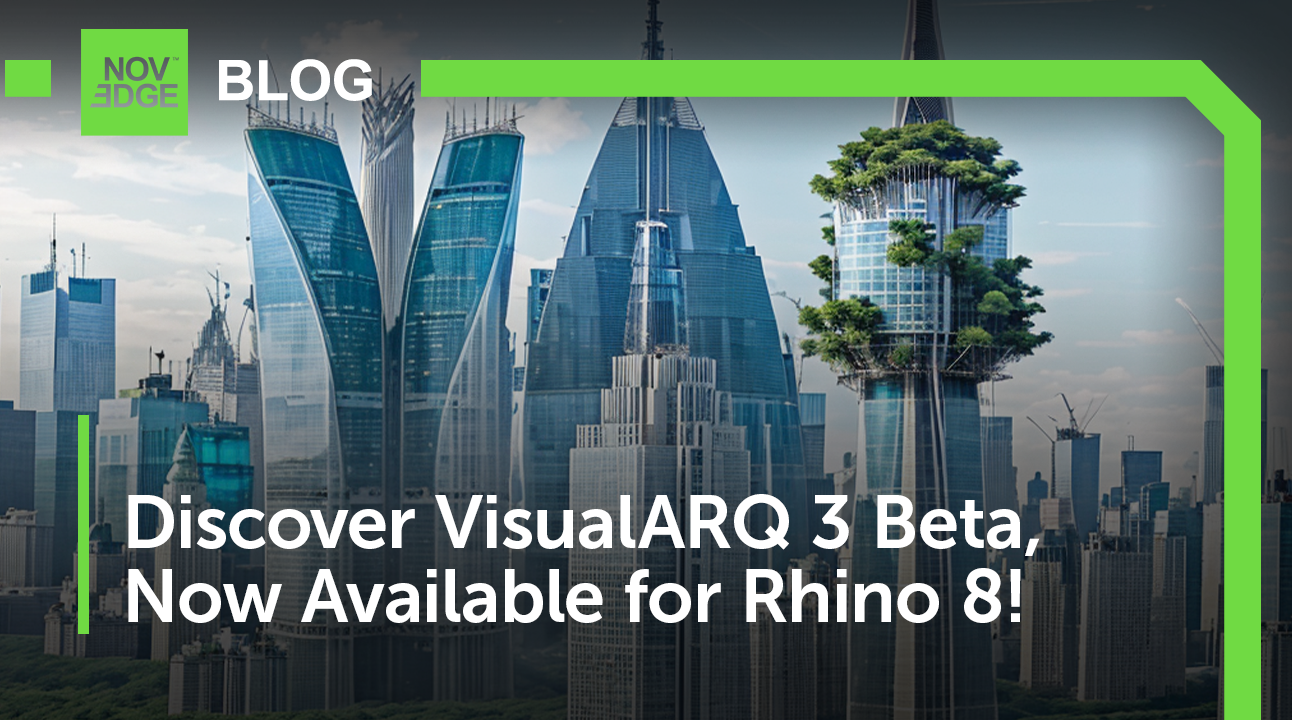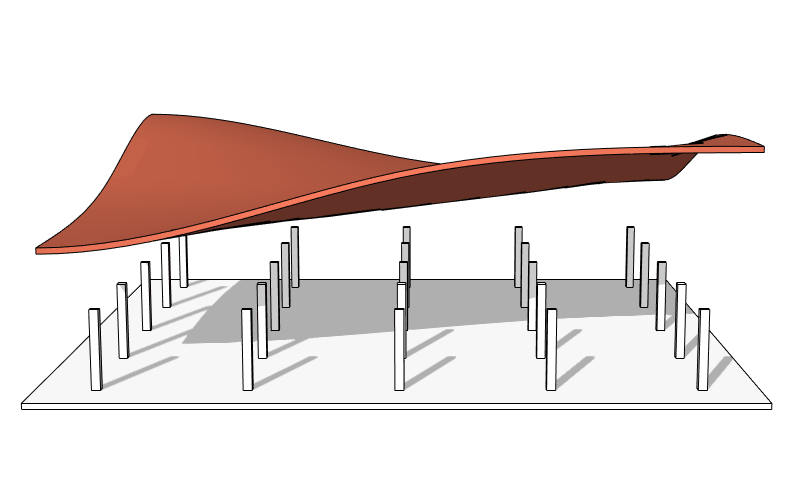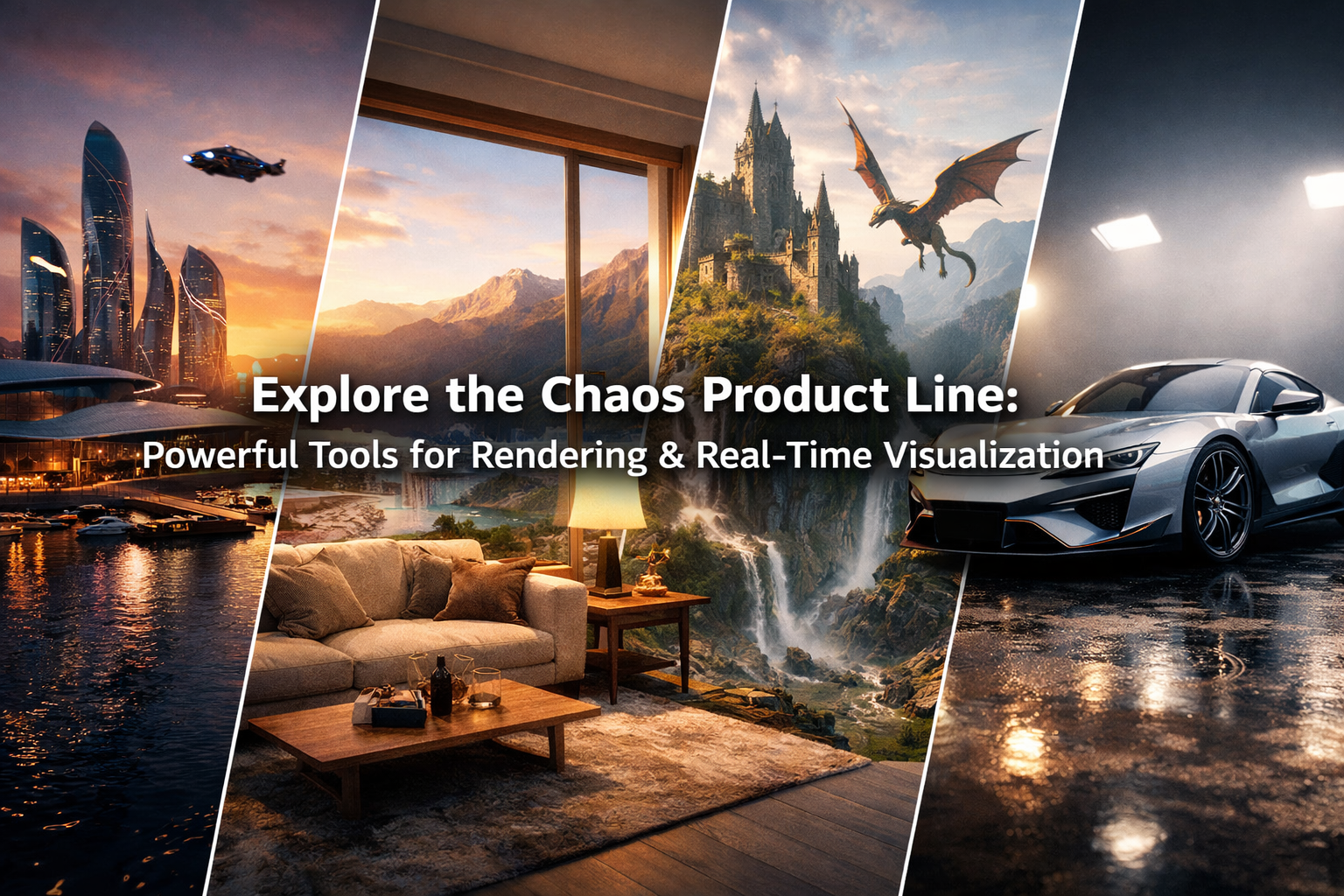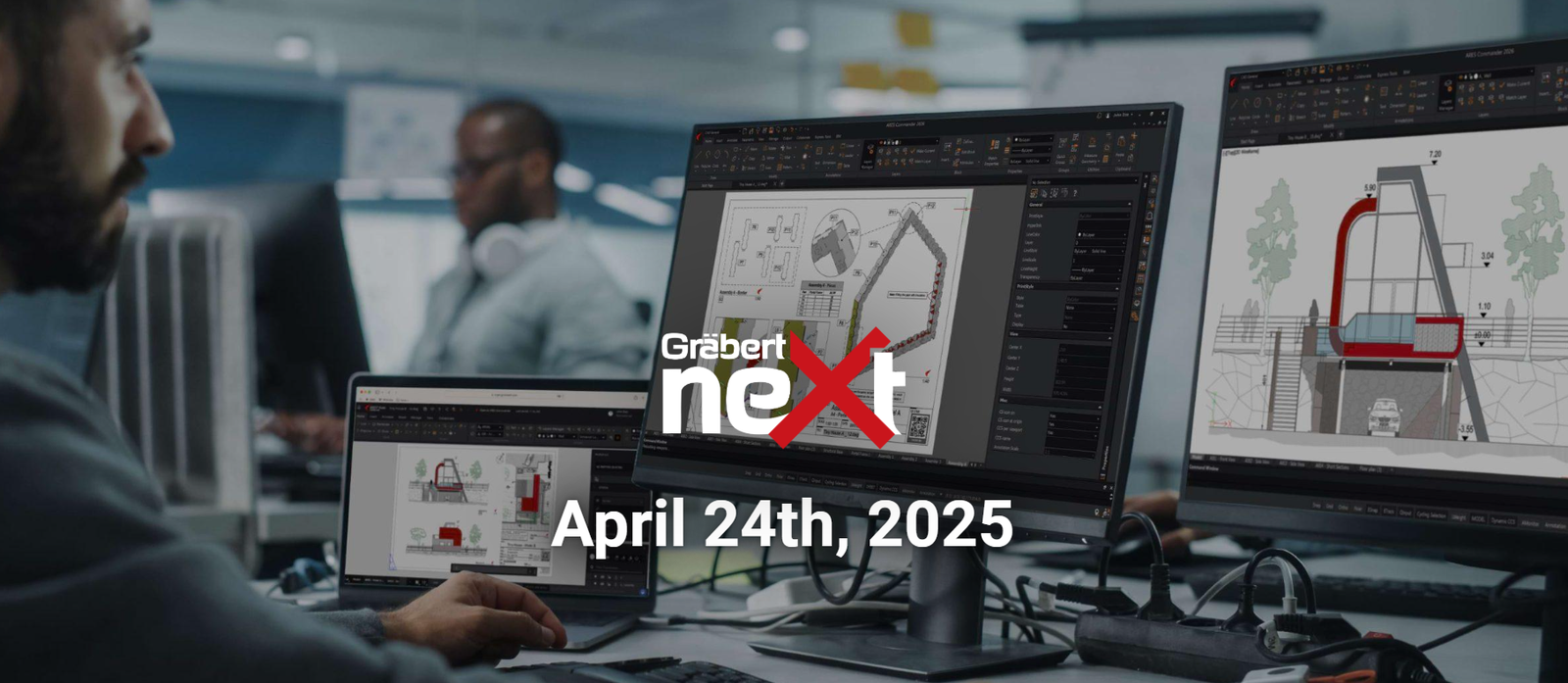Your Cart is Empty
Customer Testimonials
-
"Great customer service. The folks at Novedge were super helpful in navigating a somewhat complicated order including software upgrades and serial numbers in various stages of inactivity. They were friendly and helpful throughout the process.."
Ruben Ruckmark
"Quick & very helpful. We have been using Novedge for years and are very happy with their quick service when we need to make a purchase and excellent support resolving any issues."
Will Woodson
"Scott is the best. He reminds me about subscriptions dates, guides me in the correct direction for updates. He always responds promptly to me. He is literally the reason I continue to work with Novedge and will do so in the future."
Edward Mchugh
"Calvin Lok is “the man”. After my purchase of Sketchup 2021, he called me and provided step-by-step instructions to ease me through difficulties I was having with the setup of my new software."
Mike Borzage
Explore the New Features of VisualARQ 3 Beta: Now Available for Rhino 8 Users!
February 02, 2024 3 min read


The architectural design landscape is continuously evolving with new software updates and functionalities that enable architects and designers to streamline their workflows and enhance their design capabilities.
In this realm, the recent release of VisualARQ 3 Beta has caught the attention of Rhino users seeking to expand the potential of their architectural modeling. This advanced BIM (Building Information Modeling) software is a compelling add-on for Rhinoceros 3D, known for its flexibility and precision in architectural design. VisualARQ is developed by Asuni, a company dedicated to creating tools that help realize the full potential of Rhino in different professional fields.
The beta version of VisualARQ 3 promises a suite of enhancements and new features that build upon the robust foundation laid by its predecessors. Currently, the beta is exclusive to Rhino 8 users and available only to those with an existing VisualARQ license.
It's worth noting that while the beta only has a Rhino 8 installer, the final version will extend its compatibility to both Rhino 7 and 8 for Windows systems.
The new features of VisualARQ 3 Beta are substantial and include a variety of improvements that serve to refine the user experience.
- One of the highlights is the ability to link objects to levels, making it easier for designers to manage and navigate complex multi-story projects.
- Additionally, buildings can now be created with boundaries, providing a more seamless process for defining the perimeters of structures.
- The inclusion of reflected ceiling plans is a significant addition that enables the creation of detailed overhead views of interior spaces. This feature enriches the documentation capabilities of VisualARQ and aids in the accurate representation of lighting, HVAC, and other ceiling-based elements in architectural drawings.
- Quantity take-offs can now be dynamically represented within a table panel, facilitating an instant overview of the materials and components required for a project. This integration can significantly aid in the estimation process, allowing for a more efficient and accurate cost analysis.
- Additionally, a clashes report panel helps identify and resolve conflicts within the design, a critical aspect for avoiding costly mistakes during construction.
- For those who work extensively with parametric design, VisualARQ 3 Beta introduces Grasshopper styles for walls and curtain walls, including read-only output parameters, further blurring the lines between complex algorithmic design and practical BIM modeling.
- The ability to insert openings in roofs and slabs, and create curtain walls from surfaces, empowers users to produce more detailed and complex architectural elements with ease.
- The Profiles Manager is another fresh feature, offering enhanced control over the customization of profiles used in modeling.
- Exporting layouts to DWG format has also been streamlined, ensuring that collaborators using different software can easily access and review designs.
While some features are currently under wraps and will be unveiled as the final release approaches, the beta version provides a solid glimpse into the future capabilities of VisualARQ. Users are encouraged to explore these features and contribute to the refinement of the software by reporting bugs, issues, or suggestions through the Rhinoceros Forums or via email to the VisualARQ team. For those who are intrigued by the prospects of VisualARQ 3 but do not yet have a license, a generous offer is on the table. A free upgrade to VisualARQ 3 is available for those who purchase VisualARQ 2 from January 2024 until the official launch of the new version. This approach not only grants access to the current capabilities of VisualARQ but also secures future advancements without additional costs. VisualARQ 3 Beta is a testament to the continuing advancements in the field of architectural design software. Its seamless integration with Rhino 8 represents a powerful combination for professionals who are serious about elevating their architectural modeling and BIM capabilities. To explore and keep up with the newest and most advanced design software technology, it is imperative to consult with industry experts. For more information and personalized recommendations, reach out to the sales team at NOVEDGE, your trusted source for design and engineering software solutions. Let NOVEDGE be your guide in selecting the right tools that are compatible with your workflow and enhance your design proficiency.
Also in NOVEDGE Blog

Enhance Your Designs with VisualARQ 3: Effortless Geometry Extensions for Walls and Columns
April 30, 2025 8 min read
Read MoreSubscribe
Sign up to get the latest on sales, new releases and more …




