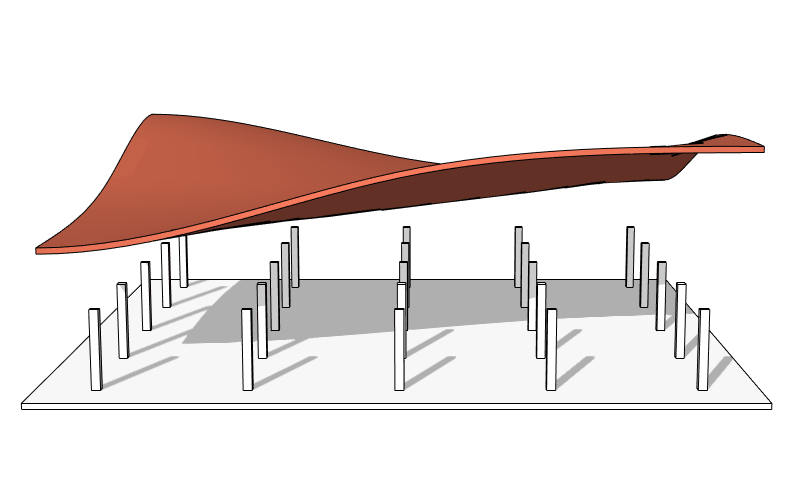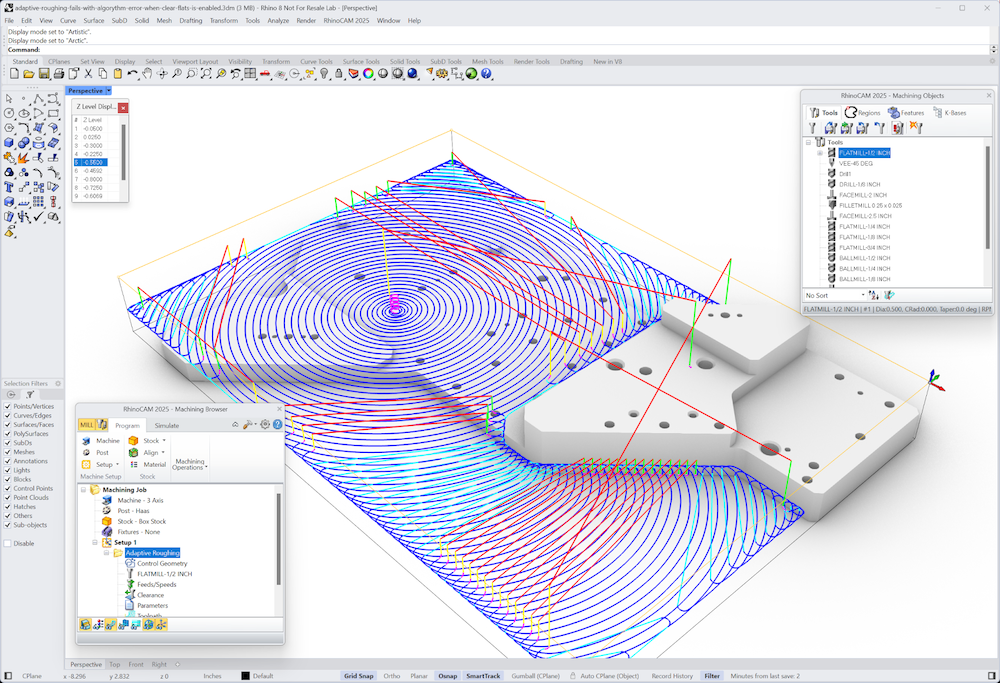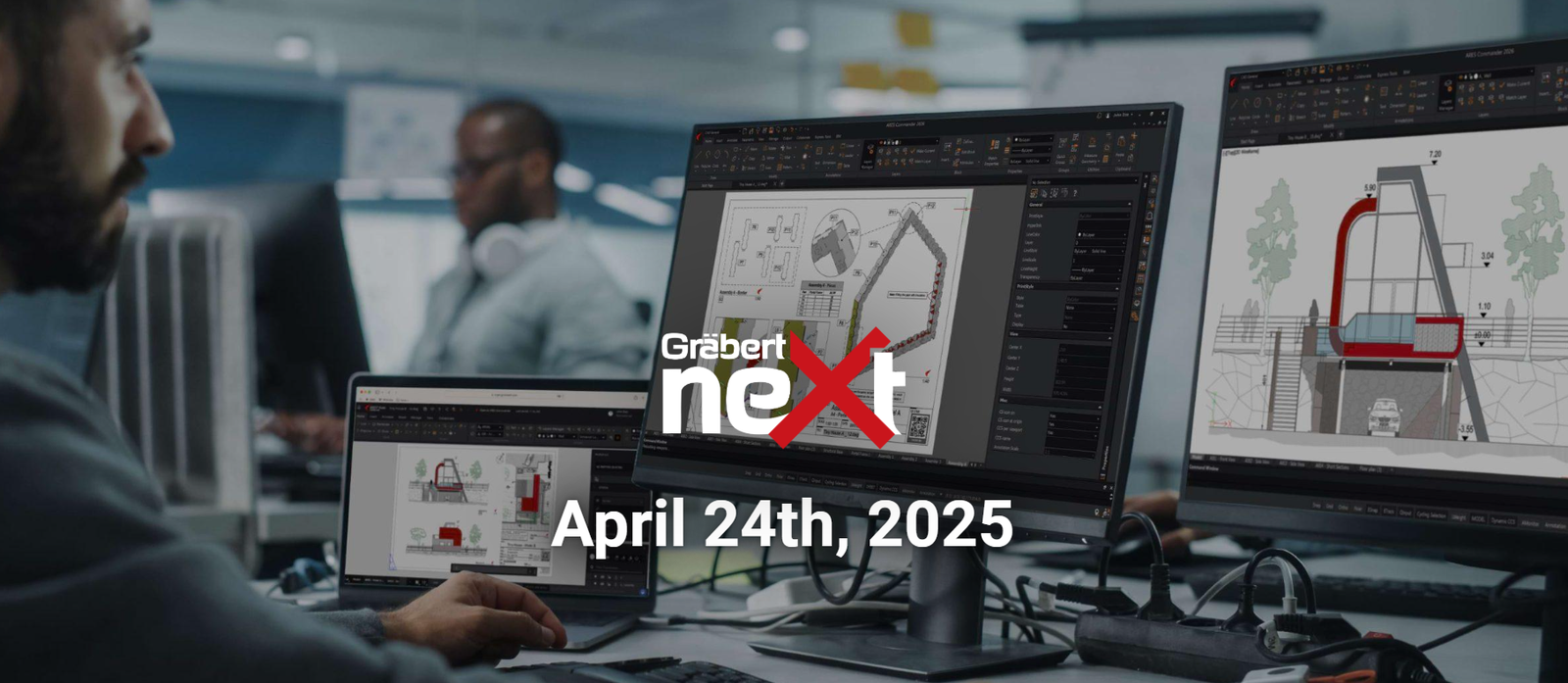Your Cart is Empty
Customer Testimonials
-
"Great customer service. The folks at Novedge were super helpful in navigating a somewhat complicated order including software upgrades and serial numbers in various stages of inactivity. They were friendly and helpful throughout the process.."
Ruben Ruckmark
"Quick & very helpful. We have been using Novedge for years and are very happy with their quick service when we need to make a purchase and excellent support resolving any issues."
Will Woodson
"Scott is the best. He reminds me about subscriptions dates, guides me in the correct direction for updates. He always responds promptly to me. He is literally the reason I continue to work with Novedge and will do so in the future."
Edward Mchugh
"Calvin Lok is “the man”. After my purchase of Sketchup 2021, he called me and provided step-by-step instructions to ease me through difficulties I was having with the setup of my new software."
Mike Borzage
An Interview with George Omura, AutoCAD Writer
September 19, 2007 7 min read

George Omura (website) is an architect, illustrator, and animator, but he is mostly known for his books. He is a world-renowned author with more than 500,000 books in print, mostly about AutoCAD and AutoCAD LT. The first book I read about AutoCAD, back in 1991, was written by George. Like myself, legions of AutoCAD users learn how to use the popular Autodesk program from the pages of George’s books. It is a great honor and pleasure for me to have the opportunity to ask a few questions to George and hear his qualified opinion about a few topics. Here is the interview.
George, can you tell us a bit about yourself and your professional activities?
I’ve been writing AutoCAD books for about 20 years now starting with version 2.5 of AutoCAD
First, let me thank you for inviting me to speak with you. Your site looks great.
As you know, I’m the Author of the Mastering AutoCAD series of books published by Sybex, an imprint of Wiley. I also have a book called Introducing AutoCAD which is aimed at the casual AutoCAD user. I’ve been writing AutoCAD books for about 20 years now starting with version 2.5 of AutoCAD. I update my books once a year following the yearly updates that come out of Autodesk.
I’m also the IT manager for ELS Architecture and Urban Design in Berkeley California. My role there is really more like a jack-of-all-trades. I do a lot of the PC troubleshooting and I field a lot of questions about all the software we use, not just AutoCAD. It’s a unique opportunity to see how people use computers in their day to day tasks. My role as an IT manager helps me with my writing efforts because I see the issues users face when they encounter something unfamiliar.
You have been writing books about AutoCAD since 1987. How has AutoCAD changed in the last 20 years?
The first version of AutoCAD that I had written about was a toy compared with the AutoCAD of today
It’s pretty amazing. The first version of AutoCAD that I had written about was a toy compared with the AutoCAD of today. Still, people were doing some serious work with AutoCAD back then. There were definitely some major limitations, mostly due to the lack of power from the PCs at the time. I remember having to start a process, like regenerating a complex drawing, and then wait several minutes for AutoCAD to finish the job. Another bottleneck was the output. To get large prints of your work, you had to use a pen plotter. These devices took forever to generate a single sheet and users were constantly unclogging pens. Moving into the ’90s, thing started to really improve. Processor speeds were taking off and the blueprint-reproduction companies were offering faster printing as a service to CAD users. I think that this is when architects really started to take CAD on the PC seriously. Improvements in the way AutoCAD displayed drawings also made larger projects more feasible. The transition to the Windows OS in the later part of the ’90s was a major change for AutoCAD and CAD in general. This was a "make or break” transition for Autodesk I think. There are very few programs around today that have their roots in the old PC-DOS and AutoCAD could have been one of those programs that didn’t make it. Autodesk had versions of AutoCAD on Xenix, Unix, Mac OS, and Windows. They even had version 14 on both Windows and DOS. Now AutoCAD is no longer the most power-hungry program on the scene and no one really thinks twice about attempting a large project with AutoCAD. Large format laser plotters are capable of cranking out 5 to 10 large format sheets per second. The problems that arise now are more often due to file format issues.
How have your readers changed in the last 20 years?
in the early days, my readers were from a pretty broad range of users from college students to retirees
That’s a little harder to determine since I don’t have that much direct contact with my readers except for the occasional email question. It seems that in the early days, my readers were from a pretty broad range of users from college students to retirees. Now that AutoCAD is a mainstream program, I’d guess that the balance has tipped to the younger users who are leaning AutoCAD as part of their professional training. There are also the readers who just want to know about the latest features in the newest versions of AutoCAD.
What is your training process when you approach a new program or are writing about a new release of AutoCAD?
I’ve always felt that people need real world examples to work with
I’ve always felt that people need real world examples to work with. In Mastering AutoCAD, I was trying to mimic the process that I found helpful when I was learning AutoCAD. I had some projects that I wanted to draw with AutoCAD so I started with the easier items. From there I built up other parts of drawing while learning more about AutoCAD as I went along. Mastering AutoCAD starts out with a simple door comprised of some lines and an arc. The reader eventually ends up with a floor plan with notes. So basically, I look at how I might learn and use a new program for my own work, then try to convert that process into training material.
Based on your experience, what is your approach when you have to explain a complex concept to your readers?
(explain a complex concept) it’s always helpful to connect a concept to a real world situation
Again, it’s always helpful to connect a concept to a real world situation. I try to start by explaining a complex concept in general terms that are related to something most of would encounter in the real world. For example, when working with AutoCAD 3D, you use the UCS(User Coordinate System) quite a bit. But the UCS is an unusual concept to work with, so I ask the reader to think of the UCS as a drawing surface that can be positioned in any orientation in space. You’re still drawing in 2D but the drawing surface is a 3 dimensional object that can be moved around.
Many amateurs ask us for the best tool to create 3D models similar to the ones they see in magazines, ads, and in online galleries. What would be your answer?
with the new modeling tools in AutoCAD 2007 and 2008, 3D modeling is easier than ever
Being an AutoCAD fan, I tend to promote AutoCAD as a 3D modeling tool. Now with the new modeling tools in AutoCAD 2007 and 2008, 3D modeling is easier than ever and you can create some very realistic 3D scenes. The rendering features in AutoCAD are basically the same as ones you’d find in Autodesk Viz. With the new lighting tools and materials in AutoCAD, you have better control over a rendered scene. Or if you prefer to have a more “loose” looking 3D rendering, you can use the Visual Styles in AutoCAD to give your model a “chipboard” model look. These are great tools and I hope more users get into them.
When you started your career as a writer, books were the major source of information for many CAD users. Now users can access tutorials, online training, discussion forums, etc. on the Internet. What is the role of your books in this new scenario?
people are still seeking out good reference material in the form of books
What surprises me is that along with the expansion of on-line material and user forums, there has also been a huge increase in the number of AutoCAD book titles. This tells me that people are still seeking out good reference material in the form of books. I’d like to think that, in general, readers will continue to use books as a source of knowledge. Having said that, there are some really excellent on-line tutorials out there and they can really help users get up to speed fast. But we aren’t always able to get to the on-line resources we need. Once you have a book, it’s always there and available. With a book, you don’t even have to be at your computer. You may have a question pop into you mind and you can have an answer by referring to a book rather than having to fire up your PC, logging in, and searching the internet. You don’t have to wait for complex pages to open or for video files to load. It’s ironic, but a lot of the time, you can get an answer to your question faster using a book.
What’s the name of your latest book and what is it about?
I’ve got two new books
I’ve got two new books. They are "Mastering AutoCAD 2008 and AutoCAD LT 2008" and "Introducing AutoCAD 2008", both published by Sybex, an imprint of Wiley. Mastering is the do-it-all book covering nearly every aspect of AutoCAD in detail. It is intended for beginners and intermediate users who need to know AutoCAD inside-out. I’m especially pleased with the 3D portion of the book since 3D modeling has always been an area that I’m especially fond of, but the rest of the book also is pretty good too, if I say so myself!
"Introducing AutoCAD 2008" is the latest revised version of "Just Enough AutoCAD 2007". My publisher decided that it needed a name change to fit in with their "Introducing" series of books. A lot of AutoCAD users don’t want or need to be power users. They just want to be able to perform some basic tasks in AutoCAD with the minimum amount of training. "Introducing AutoCAD 2008" was written for the user that has to be up and running with AutoCAD quickly but doesn’t have to know every detail of the program.
I would like to thank George Omura for sharing his time to do this interview. If you have any questions for George or for Novedge, please leave a comment below and we will be glad to answer.
Franco Folini
Also in NOVEDGE Blog

Enhance Your Designs with VisualARQ 3: Effortless Geometry Extensions for Walls and Columns
April 30, 2025 8 min read
Read More
MecSoft Unveils RhinoCAM 2025 and VisualCAD/CAM 2025 with Enhanced Features
March 08, 2025 5 min read
Read MoreSubscribe
Sign up to get the latest on sales, new releases and more …



