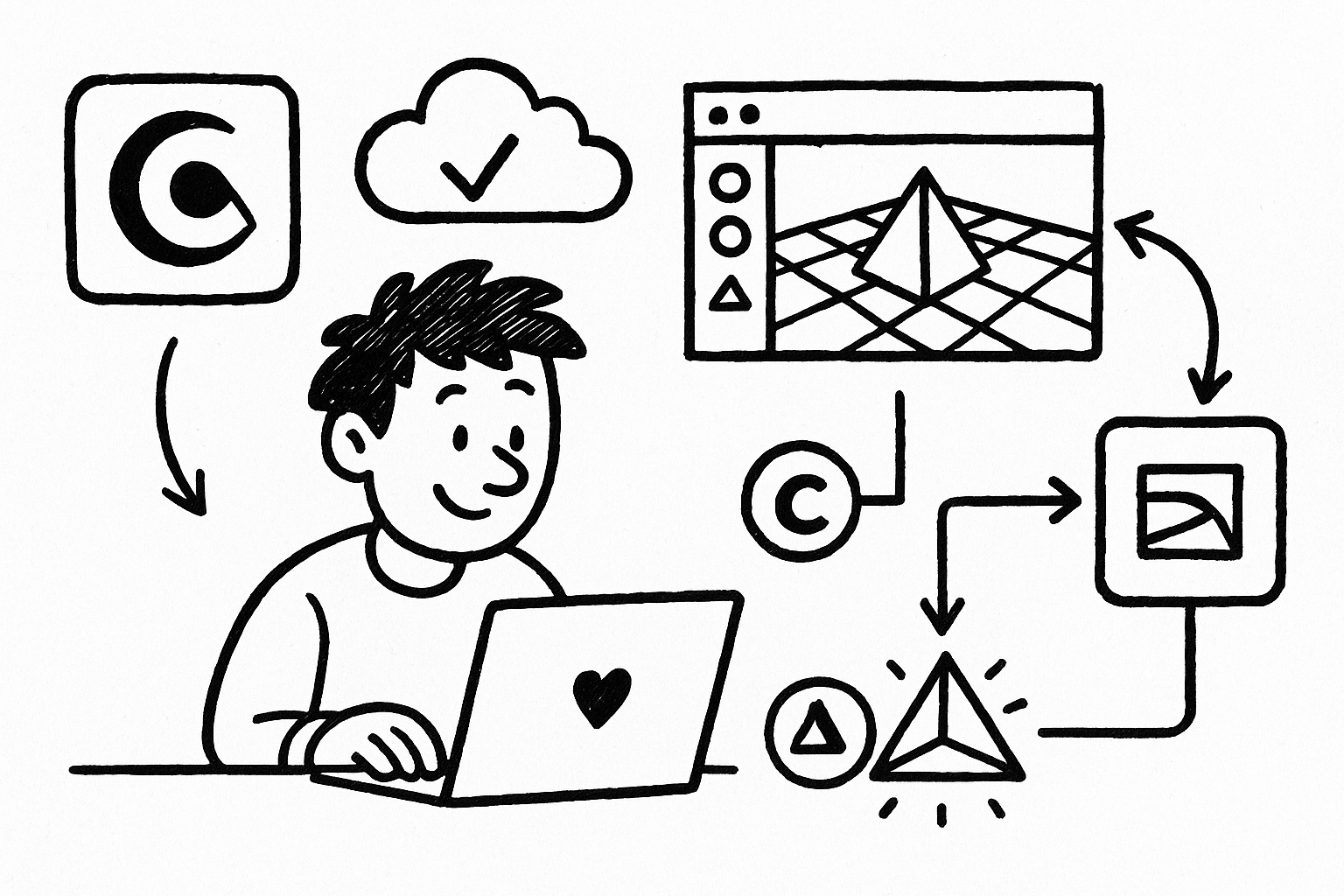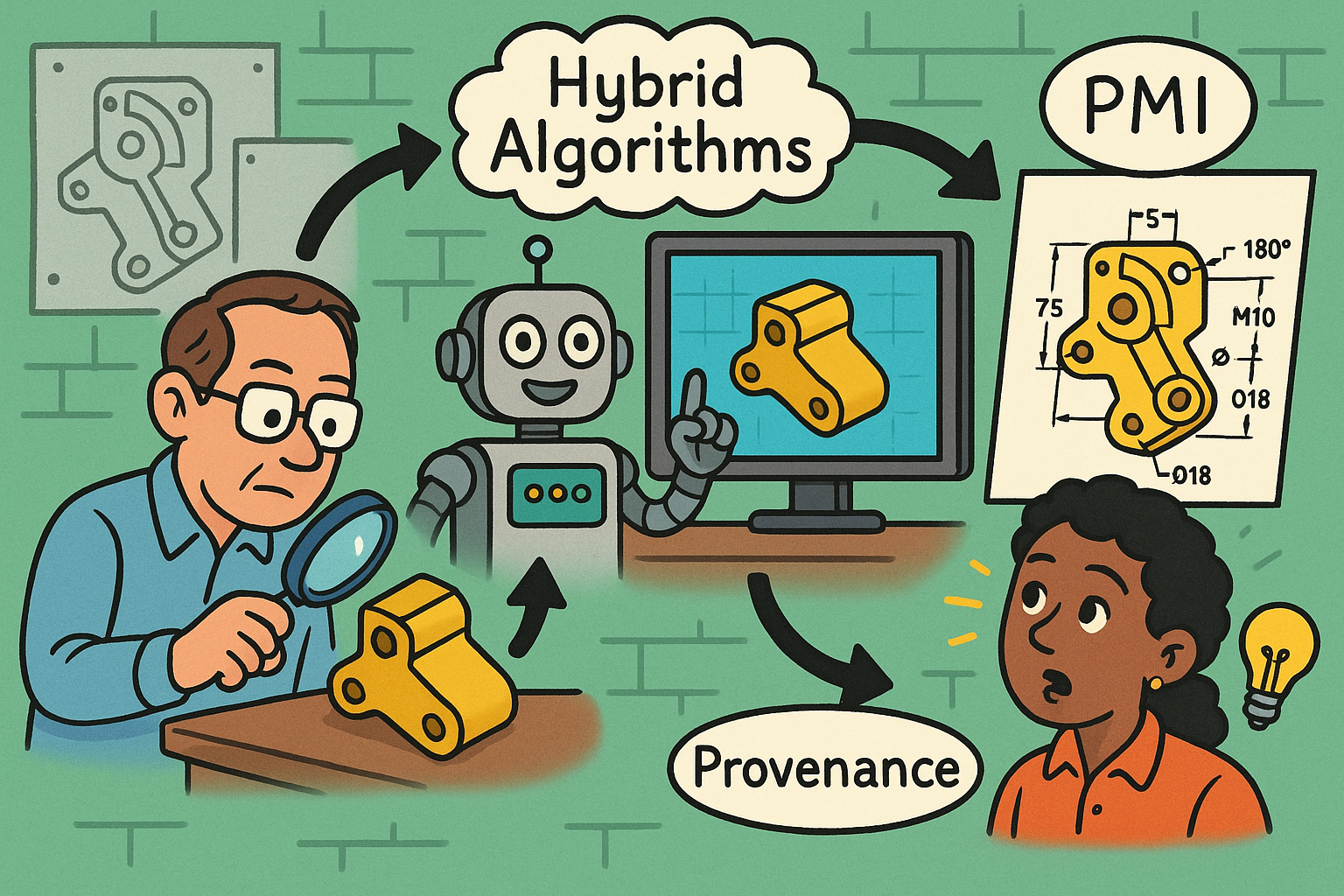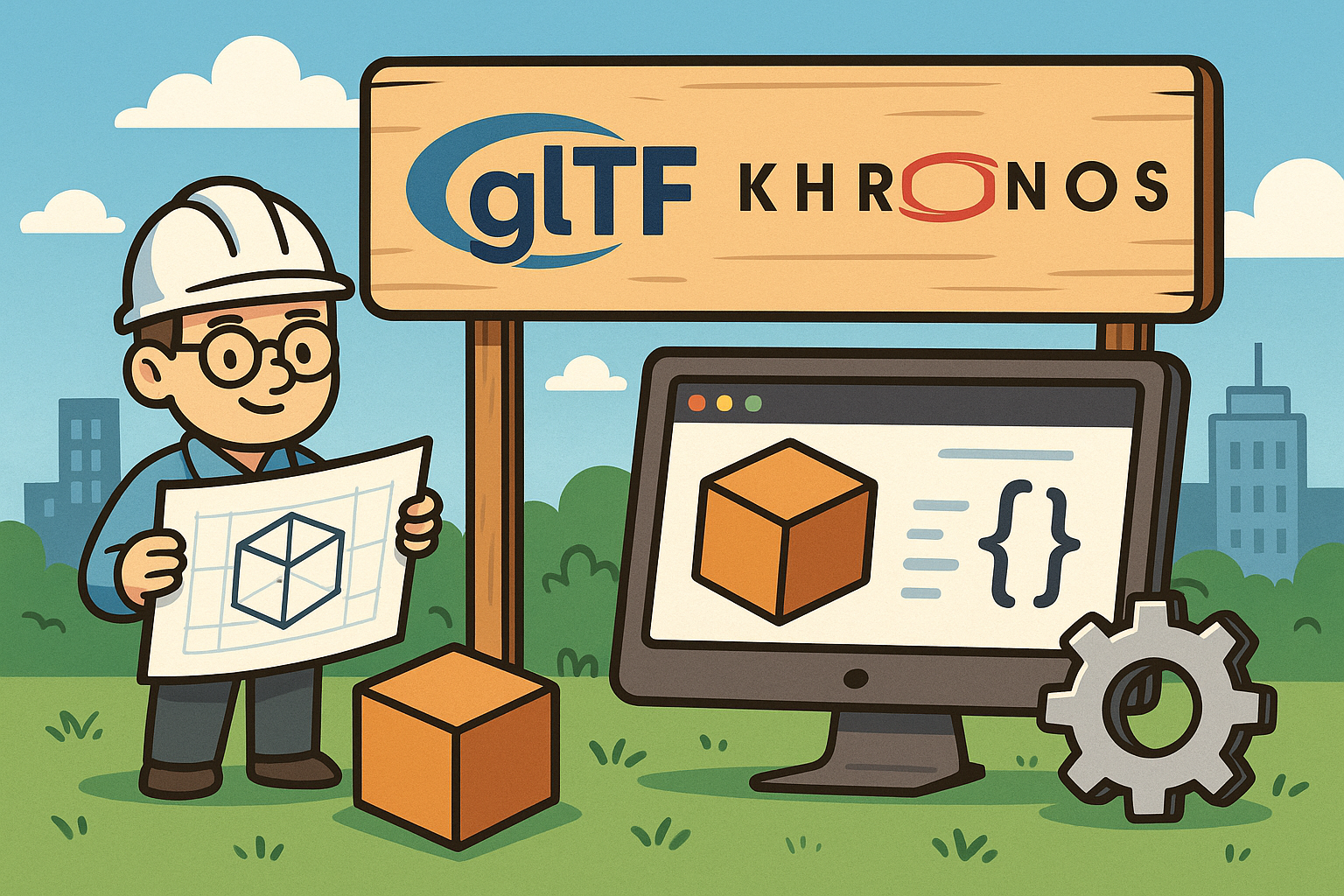Your Cart is Empty
Customer Testimonials
-
"Great customer service. The folks at Novedge were super helpful in navigating a somewhat complicated order including software upgrades and serial numbers in various stages of inactivity. They were friendly and helpful throughout the process.."
Ruben Ruckmark
"Quick & very helpful. We have been using Novedge for years and are very happy with their quick service when we need to make a purchase and excellent support resolving any issues."
Will Woodson
"Scott is the best. He reminds me about subscriptions dates, guides me in the correct direction for updates. He always responds promptly to me. He is literally the reason I continue to work with Novedge and will do so in the future."
Edward Mchugh
"Calvin Lok is “the man”. After my purchase of Sketchup 2021, he called me and provided step-by-step instructions to ease me through difficulties I was having with the setup of my new software."
Mike Borzage
Unlocking Efficiency: 5 CAD Workflow Practices to Streamline Design and Boost Productivity
October 29, 2025 6 min read


Introduction
In fast-paced production environments every second that a designer spends adjusting layers, hunting for blocks, or manually scheduling sheets is a second lost to innovation. Whether drafting storefront elevations or laying out a multi-axis robotic assembly, **speed and precision** have become inseparable in contemporary CAD workflows. The five practices explored below function as mutually reinforcing building blocks: each one removes friction in a specific corner of the modeling process, and when combined they propel the entire team toward professional-grade efficiency.
Establish Smart Templates and Rigid CAD Standards
A well-structured template is more than a tidy starting file. It is the contractual handshake between individual creativity and organizational consistency. By pre-loading configuration data into a set of authoritative .DWT files, every new drawing inherits the same graphical DNA—no matter where or by whom it is created.
Within the template, layers are already color-coded for plotting, dimension styles are tuned for intended scales, paper space viewports are locked, and title blocks are live fields rather than static text. A project’s date, author initials, and revision index update automatically because they are driven by fields that reference the drawing properties dialog or a custom object data table. As a result, hours formerly spent re-touching border information across dozens of sheets evaporate.
Templates alone, however, cannot police rogue layer names or non-conforming text heights. That is the domain of the CAD Standards (.DWS) file, a silent enforcer connected through the STANDARDS and CHECKSTANDARDS commands. The moment an out-of-spec object slips into the model, AutoCAD flags the violation and offers an instantaneous fix. New hires learn the rules through real-time feedback instead of dense manuals, and veterans receive daily confirmation that their drawings remain audit-ready.
Distributing these resources through a version-controlled repository—Git, Subversion, or even a disciplined network share—eliminates the all-too-common problem of shadow templates lingering on personal drives. A single push updates the canonical set, and every subsequent drawing launched by the team automatically embodies the firm’s latest graphical standards.
Leverage Dynamic Blocks, Tool Palettes, and Parametric Constraints
The jump from static symbol libraries to **configurable Dynamic Blocks** is one of the most dramatic force multipliers available to a CAD manager. A legacy library might hold fifty variations of door swings; a single Dynamic Block with visibility states collapses that clutter into one intelligent object. Stretch and array actions extend jambs or replicate mullions without redrawing, while lookup tables switch hardware sets with a dropdown.
Deliver those blocks to end users through curated **Tool Palettes** and you replace the hunting expedition of navigating folder trees with one-click insertion. Palettes can also store favorite hatches, linetypes, and custom commands, streamlining day-to-day drafting into a near-reflexive rhythm.
Dynamic behavior at the block level merges seamlessly with file-wide **parametric constraints**. Geometric constraints lock relationships—parallel, perpendicular, concentric—so that the designer can manipulate high-level dimensions without accidentally destroying intent. Dimensional constraints, meanwhile, control measurable values such as bolt circle diameters or plate thicknesses. Introduce formulas into those dimensions and the model becomes an algebraic canvas: change a flange width and the gasket spacing updates automatically, preserving required tolerances.
- Visibility states simplify libraries: one block replaces dozens of variants.
- Lookup actions offer drop-down property changes—ideal for manufacturer part numbers.
- Constraint formulas encode design rules, ensuring compliance even when details morph.
The marriage of blocks, palettes, and constraints grants designers a LEGO-like environment. Pieces snap together, resize, and adapt in real time, turning what used to be repetitive micro-decisions into automated outcomes.
Master Annotation, Layer Management, and Object Properties
Annotation often consumes a disproportionate slice of project hours, yet it is prone to the smallest, most painful errors. The **Annotative Scaling** system attacks that fragility by storing multiple, scale-specific representations of a single text or dimension object. One note remains crisp in a 1:1 detail view while simultaneously legible in a 1:50 general plan—no duplicate objects, no mis-scaled leaders.
Complementing annotative objects, Layer States act as snapshot filters. During design reviews a mechanical drafter might toggle HVAC layers to a muted color and turn off furniture entirely, then restore the original state seconds later. When exported to a shared drive, that Layer State travels with the drawing, giving collaborators an express lane to the same visual context.
Discipline in object properties underpins this wizardry. Setting color, linetype, and lineweight **BYLAYER** ensures that one adjustment in the Layer Manager ripples consistently through the file. Tools such as MATCHPROP propagate properties across selected objects, while QUICKSELECT isolates offenders so they can be corrected in bulk. Even massive legacy files can be sanitized in minutes.
For teams managing hundreds of models, LAYER WALK adds an interactive dimension: step through layers one at a time, visually confirming that elements have been filed correctly. Misplaced geometry leaps out instantly, saving the headaches that appear downstream when plotting hides unexpected objects.
Automate Repetitive Tasks with Action Recorder, Scripts, and AutoLISP
Every designer eventually discovers a sequence of commands they repeat dozens of times per day. The **Action Recorder** captures those clicks and keystrokes as if recording a macro in spreadsheet software, making automation accessible to colleagues who have never written code. A recorded action might import a title block, set plotting parameters, and launch the PUBLISH command—all triggered from one toolbar button.
When workloads extend across multiple files, **script (.SCR)** automation is the next level. A single text file containing command strings can rename layers, purge unused objects, and export PDFs across an entire project folder. Because scripts run from the command line, they blend neatly into operating-system schedulers or batch utilities.
For tasks that outgrow scripts, a slim **AutoLISP** routine fills the gap. A few dozen lines can create a custom fillet command that respects varying radii based on layer names, or iterate through blocks to append attributes harvested from an Excel schedule. The language has a gentle learning curve, an enormous open-source ecosystem, and executes natively inside AutoCAD without external compilers.
- Action Recorder: ideal for GUI-driven, single-file workflows.
- Scripts: lightweight, command-line chains for batch processing.
- AutoLISP: programmable logic for bespoke functionality.
- Sheet Set Publish: after-hours plotting without user supervision.
Couple these techniques with the Sheet Set Manager’s overnight publishing and the office printer can chew through an entire issue set while the team sleeps. What once monopolized a workstation during business hours happens unattended, freeing the designer to tackle higher-value problems.
Coordinate with External References, Sheet Sets, and BIM/Data Links
As projects scale, the drawing file morphs into a relay baton passed between specialties—architecture, structural, MEP, fabrication. Embedding all geometry in a single file invites bloat and conflict. Attaching **External References (Xrefs)** compartmentalizes responsibility, letting each discipline manage its own source while everyone sees the latest version.
Nested Xref control tightens this arrangement further. A civil engineer’s site plan might reference a survey, which itself references utility easements. AutoCAD displays the chain in the Xref Manager hierarchy, empowering the user to bind, detach, or overlay at any depth. The **XREFCOMPARE** command then highlights differences between revisions, so clashes materialize as blinking red clouds rather than RFI headaches weeks later.
Within the Sheet Set Manager, individual layouts aggregate into a centralized manifest. Callout labels auto-populate sheet and detail numbers; transmittals export as PDFs bundled with a revision log; test plots inherit a consistent naming syntax. The administrative layer of drawing delivery collapses, leaving more time for design.
When a live data pipe is necessary, Data Shortcuts or cloud-based BIM 360/ACC links maintain real-time synchronization. A change in the structural framing plan pings the architectural model within minutes, and both disciplines resolve conflicts before they snowball. **Version control** becomes a passive background service instead of a manual check-in ritual, sustaining accuracy without slowing momentum.
Conclusion
Each practice outlined above cuts a different strand of friction: templates and standards guarantee consistency from the first click; Dynamic Blocks and constraints embed adaptability at the heart of every component; annotation discipline safeguards clarity across viewports; automation transforms repetitive toil into background processes; and data coordination ensures that multidisciplinary teams stay aligned in real time.
Adopt them incrementally. Start by rolling out a master template and locking it behind version control. Measure drawing creation time before and after. Integrate Dynamic Blocks next, recording the reduction in library maintenance. Layer in automated scripts, monitoring batch processing duration versus manual effort. Finally, establish Xref protocols and cloud links, tracking clash frequency across revisions.
The metrics will speak for themselves: fewer drafting errors, smoother plotting, and a noticeable shift of hours from administrative correction toward genuine design exploration. In a discipline where deadlines tighten even as geometries grow more complex, these practices collectively forge the professional-level efficiency that modern CAD demands.
Also in Design News

Maxon One for Studios: Unified Licensing, Pinned Installs, and Consistent Redshift Pipelines
October 29, 2025 11 min read
Read More
Recovering Design Intent in Legacy Parts: Hybrid Algorithms, PMI, and Provenance
October 29, 2025 13 min read
Read More
Design Software History: glTF and Khronos: Architecting a Runtime-Centric, Web-Native Format for Portable 3D
October 29, 2025 13 min read
Read MoreSubscribe
Sign up to get the latest on sales, new releases and more …


