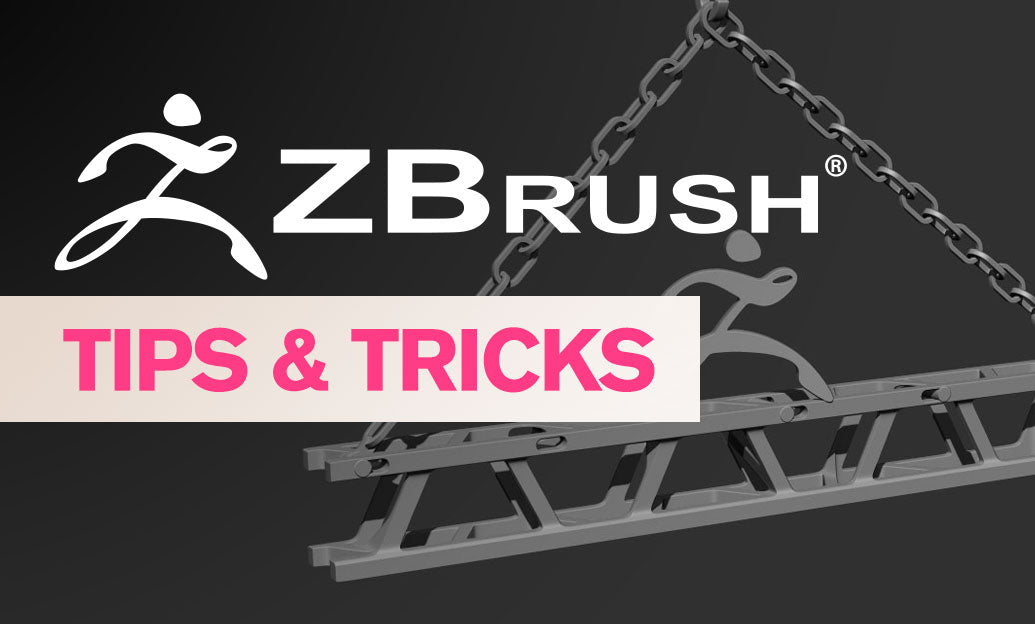Your Cart is Empty
Creating and managing openings in Revit is a critical skill for any BIM professional. Efficiently handling openings ensures that doors, windows, and other penetrations are accurately represented and seamlessly integrated into your building model.
To optimize your workflow, consider the following strategies:
- Utilize the Opening Tool: Revit provides specific tools for placing standard openings such as doors and windows. Access these tools from the Architecture tab to quickly insert openings with predefined families, ensuring consistency and saving time.
- Customize Opening Dimensions: After placing an opening, adjust its size and position through the Properties panel. This allows for precise control over the dimensions, ensuring that openings meet specific design requirements and comply with architectural standards.
- Align and Position Accurately: Use Revit’s alignment tools to position openings correctly within walls. Align features such as door headers or window sills with reference lines or levels to maintain structural integrity and aesthetic consistency.
- Create Custom Families: For openings that require unique designs, create custom families. Custom families allow you to define specialized shapes, sizes, and parameters, providing greater flexibility and tailoring openings to specific project needs.
- Leverage Parametric Relationships: Revit’s parametric capabilities enable openings to adapt dynamically to changes in the model. When you modify wall thickness or height, parametric openings automatically adjust, maintaining design accuracy without manual intervention.
- Manage Visibility and Graphics: Control the display of openings in various views by utilizing the Visibility/Graphics overrides. This helps in decluttering views and focusing on relevant details during different stages of the project.
- Edit Openings Efficiently: Use the Modify tools to relocate, resize, or delete openings as needed. Efficiently managing edits ensures that changes are reflected across all views and documentation without redundancy.
- Implement Consistent Naming Conventions: Adopting standardized naming conventions for your openings aids in organization and improves collaboration. Consistent naming facilitates easier identification and management of elements within large projects.
- Integrate with Families: Combine openings with other family types, such as furniture or fixtures, to create comprehensive and accurate representations of spaces. Integration enhances the level of detail and realism in your models.
By applying these best practices, you can enhance the accuracy and efficiency of managing openings within your Revit projects. Effective opening management not only contributes to better-designed buildings but also streamlines the documentation and construction phases.
For further enhancements and advanced techniques on creating and managing openings, explore resources and tutorials available at NOVEDGE. NOVEDGE provides comprehensive guides and expert advice to help you master Revit's powerful features and optimize your BIM workflows.






