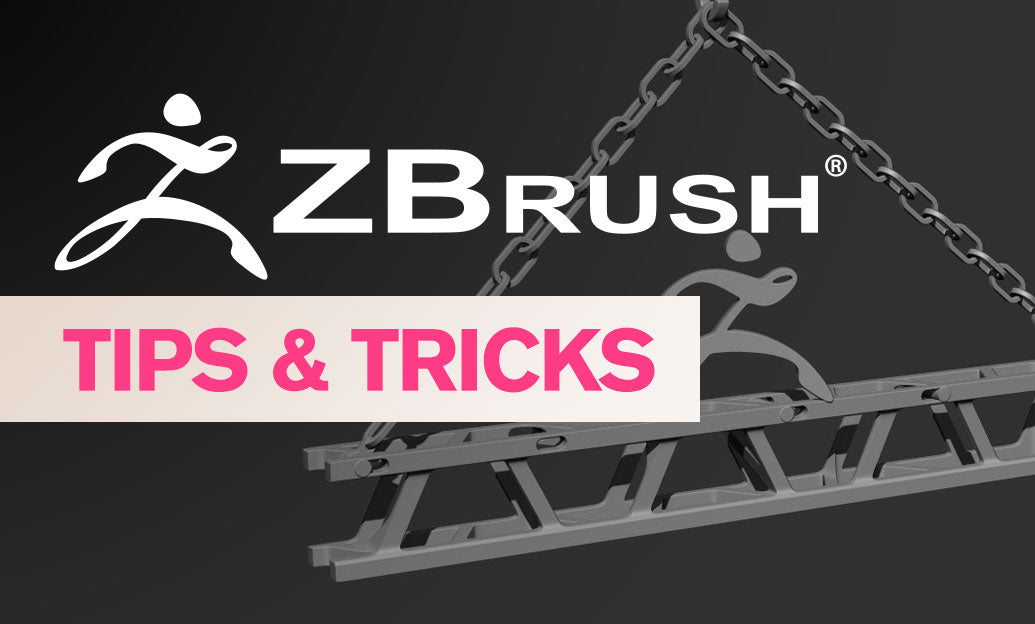Your Cart is Empty
Customer Testimonials
-
"Great customer service. The folks at Novedge were super helpful in navigating a somewhat complicated order including software upgrades and serial numbers in various stages of inactivity. They were friendly and helpful throughout the process.."
Ruben Ruckmark
"Quick & very helpful. We have been using Novedge for years and are very happy with their quick service when we need to make a purchase and excellent support resolving any issues."
Will Woodson
"Scott is the best. He reminds me about subscriptions dates, guides me in the correct direction for updates. He always responds promptly to me. He is literally the reason I continue to work with Novedge and will do so in the future."
Edward Mchugh
"Calvin Lok is “the man”. After my purchase of Sketchup 2021, he called me and provided step-by-step instructions to ease me through difficulties I was having with the setup of my new software."
Mike Borzage
Revit Tip: Optimizing Rebar Modeling and Management in Revit for Enhanced Structural Detailing
October 11, 2025 2 min read

Efficiently creating and managing rebar models in Revit is essential for accurate structural detailing and project coordination. Leveraging Revit's advanced tools can streamline this process, ensuring precision and saving valuable time.
- Use Built-in Rebar Families: Revit offers a variety of pre-defined rebar families. Customize these families to match your project's specific requirements, ensuring consistency across all structural elements.
- Leverage Rebar Constraints: Utilize Revit's constraints to control the placement and orientation of rebars. This ensures that rebar placement adheres to design specifications and maintains structural integrity.
- Employ Grids and Reference Planes: Establishing grids and reference planes aids in the precise placement of rebars. This practice enhances alignment and facilitates easier modifications during the design process.
- Utilize Rebar Sets for Repeated Elements: For repeating rebar patterns, create rebar sets. This not only reduces duplicate work but also maintains uniformity across similar structural components.
- Integrate with Structural Analysis: Ensure your rebar models are integrated with structural analysis tools. This integration allows for real-time updates and accurate load assessments, which are crucial for structural integrity.
- Adopt Worksharing for Collaboration: When working in a team, use Revit's worksharing features to collaborate effectively. Assigning specific roles and responsibilities ensures that rebar models are consistently updated and managed.
- Regularly Validate Rebar Placement: Periodically check the placement of rebars against design specifications. This validation step helps in identifying and rectifying any discrepancies early in the project lifecycle.
- Implement Rebar Tagging and Annotation: Clearly tag and annotate rebars for easy identification. This practice is beneficial for both on-site installation and during the review process, enhancing communication among stakeholders.
- Maintain Proper Documentation: Keep detailed documentation of all rebar configurations and modifications. Proper documentation ensures traceability and facilitates easier updates or changes when required.
To further enhance your Revit skills and streamline your workflow, consider partnering with NOVEDGE. They offer a wealth of resources, including tutorials, plugins, and expert support tailored to your specific needs. By integrating these resources into your project management, you can achieve greater efficiency and precision in your structural modeling efforts.
Remember, mastering rebar modeling in Revit not only improves the quality of your structural designs but also contributes to the overall success of your construction projects. Stay proactive in learning and implementing best practices to stay ahead in the dynamic field of architectural engineering.
You can find all the Revit products on the NOVEDGE web site at this page.
Also in Design News

Cinema 4D Tip: Maximizing Animation Dynamics with the Squash and Stretch Deformer in Cinema 4D
October 11, 2025 3 min read
Read More
Bluebeam Tip: Streamline Document Management with Bluebeam Revu's Batch Slip Sheet Feature
October 11, 2025 2 min read
Read More
ZBrush Tip: Enhancing Workflow Efficiency through Strategic Project Organization in ZBrush
October 11, 2025 2 min read
Read MoreSubscribe
Sign up to get the latest on sales, new releases and more …


