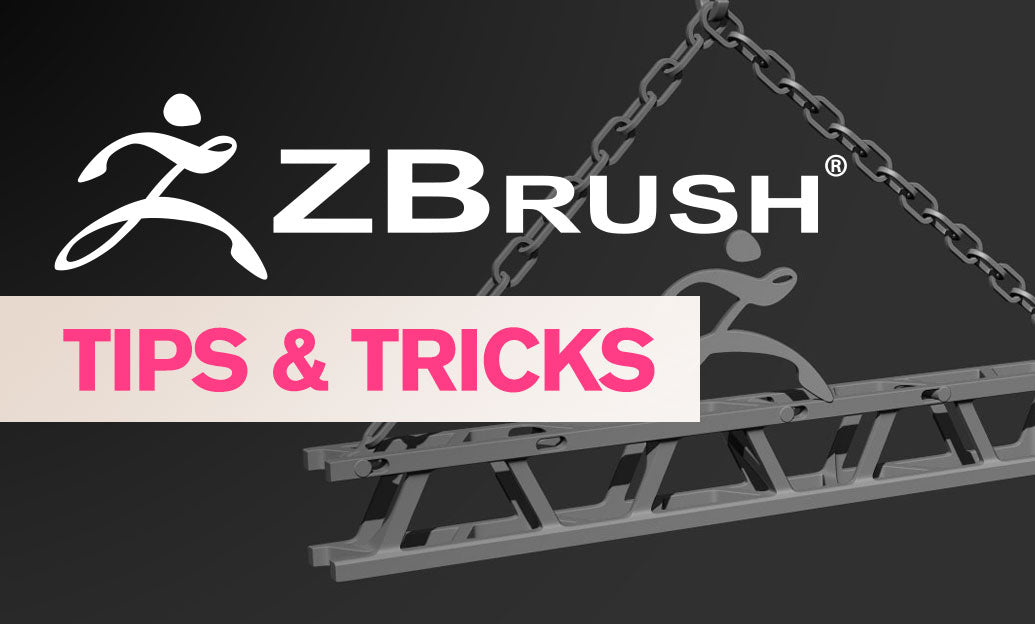Your Cart is Empty
Customer Testimonials
-
"Great customer service. The folks at Novedge were super helpful in navigating a somewhat complicated order including software upgrades and serial numbers in various stages of inactivity. They were friendly and helpful throughout the process.."
Ruben Ruckmark
"Quick & very helpful. We have been using Novedge for years and are very happy with their quick service when we need to make a purchase and excellent support resolving any issues."
Will Woodson
"Scott is the best. He reminds me about subscriptions dates, guides me in the correct direction for updates. He always responds promptly to me. He is literally the reason I continue to work with Novedge and will do so in the future."
Edward Mchugh
"Calvin Lok is “the man”. After my purchase of Sketchup 2021, he called me and provided step-by-step instructions to ease me through difficulties I was having with the setup of my new software."
Mike Borzage
Revit Tip: Optimizing Dimensioning Workflow in Revit for Enhanced Drawing Accuracy
January 18, 2025 2 min read

Maximizing efficiency with Revit's dimension tools can significantly enhance the accuracy and clarity of your architectural drawings. Here are key strategies to optimize your dimensioning workflow:
- Use Quick Dimension Tools: Revit offers various quick dimensioning options such as Aligned, Linear, Angular, and Radial dimensions. Familiarize yourself with these tools to apply the most appropriate dimension type swiftly.
- Leverage Temporary Dimensions: Utilize temporary dimensions for quick measurements without permanently adding them to your model. This helps in maintaining a clean and uncluttered workspace while ensuring precision.
- Create Dimension Styles: Customize dimension styles to maintain consistency across your project. Adjust font sizes, arrow types, and line weights to match your project's standards, ensuring a professional appearance.
- Utilize Object Styles: Control the visibility and appearance of dimensions by managing object styles. This allows you to highlight important dimensions while suppressing less critical ones, enhancing the overall readability of your drawings.
- Align Dimensions with Reference Planes: Use reference planes to align your dimensions accurately. This practice ensures that measurements are consistent and aligned with the architectural elements, reducing errors in your design.
- Apply Dimension Filters: Implement filters to categorize and manage dimensions effectively. By grouping similar dimensions, you can control their visibility and properties collectively, streamlining your dimensioning process.
- Use Keys for Repetitive Dimensions: For elements that repeat throughout your project, use dimension keys to apply the same dimension type effortlessly. This not only saves time but also maintains uniformity across your documentation.
- Maintain Dimensional Hierarchy: Establish a clear hierarchy for your dimensions to guide the viewer's attention. Prioritize critical measurements and ensure they are prominently displayed, while secondary dimensions can be subdued.
- Regularly Update Dimension References: Ensure that your dimensions are always referencing the latest model updates. This practice prevents discrepancies between your design and documentation, maintaining the integrity of your project.
- Explore Advanced Dimension Tools: Take advantage of advanced tools like chained dimensions and automatic dimension extension. These features offer greater flexibility and adaptability, allowing you to handle complex dimensioning scenarios with ease.
By implementing these strategies, you can streamline your dimensioning process in Revit, leading to more accurate and professional architectural drawings. For additional resources and advanced tips on using Revit effectively, visit NOVEDGE, your comprehensive source for Revit expertise and support.
```You can find all the Revit products on the NOVEDGE web site at this page.
Also in Design News

2D/3D Animation:Collaboratory with Mike Morris and Aaron Paetz
February 20, 2025 1 min read
Read More
ZBrush Tip: Enhancing Organic Sculpting Techniques in ZBrush: Key Tips and Resources
February 20, 2025 2 min read
Read More
Revit Tip: Mastering Revit's Edit Profile Tool for Customized Design Efficiency
February 20, 2025 2 min read
Read MoreSubscribe
Sign up to get the latest on sales, new releases and more …


