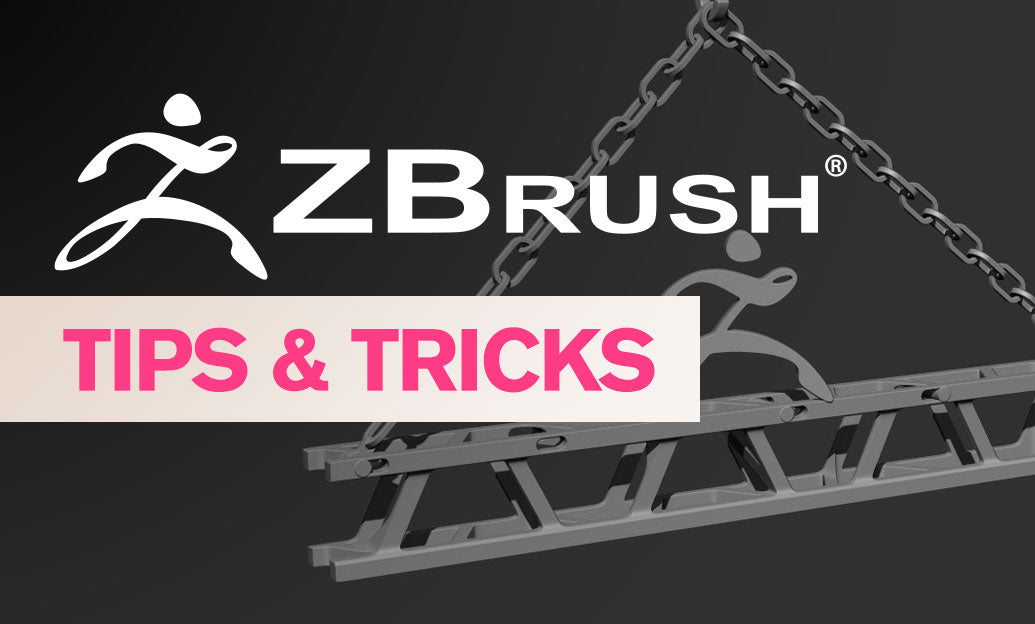Your Cart is Empty
Customer Testimonials
-
"Great customer service. The folks at Novedge were super helpful in navigating a somewhat complicated order including software upgrades and serial numbers in various stages of inactivity. They were friendly and helpful throughout the process.."
Ruben Ruckmark
"Quick & very helpful. We have been using Novedge for years and are very happy with their quick service when we need to make a purchase and excellent support resolving any issues."
Will Woodson
"Scott is the best. He reminds me about subscriptions dates, guides me in the correct direction for updates. He always responds promptly to me. He is literally the reason I continue to work with Novedge and will do so in the future."
Edward Mchugh
"Calvin Lok is “the man”. After my purchase of Sketchup 2021, he called me and provided step-by-step instructions to ease me through difficulties I was having with the setup of my new software."
Mike Borzage
Revit Tip: Essential Tips for Accurate Topography Modeling in Revit
October 12, 2024 2 min read

Creating accurate topography in Revit is crucial for ensuring that your project is grounded in reality and aligns seamlessly with the physical site conditions. Whether you’re an architect, landscape designer, or civil engineer, understanding how to model topography accurately can impact the success of your project. Here are some essential tips for creating precise topographic surfaces using Revit.
- Import Topographic Data: The first step to creating accurate topography in Revit is importing real-world survey data. This can be done by importing CAD files, point clouds, or directly connecting to GIS data. Ensure that the data is clean and correctly represents the site's elevation points.
- Use Toposurface Tools: Revit offers a powerful Toposurface tool to create and modify topography. Start by selecting the tool and placing points representing various elevations on your site. Ensure that you accurately input elevation data to reflect the actual terrain accurately.
- Modify the Topography: After creating the initial toposurface, you may need to modify it to accommodate design elements or site grading. Use the “Modify Sub-Element” tool to adjust specific points or add more detail to your surface. This is particularly useful for designing slopes or terraces.
- Integrate Site Components: Incorporating site components such as roads, sidewalks, and retaining walls can further enhance the accuracy of your topography. Use Revit’s “Site Component” tools to add these elements, ensuring they align with the existing topography.
- Consider Cut and Fill Calculations: Understanding the cut and fill requirements is vital for construction planning. Revit allows you to calculate the volume of earthwork needed to prepare the site. Use the built-in “Earthwork” schedule to assess these quantities and adjust your design accordingly.
- Collaborate with Surveyors: Constant collaboration with surveyors can ensure that your digital topography matches the physical site. Share Revit models and seek feedback to verify accuracy. Utilize Revit’s shared parameters to maintain consistency across teams.
- Utilize Plugins and Extensions: Enhance Revit’s topography capabilities by integrating plugins available on platforms like NOVEDGE. These tools can add additional functionality and improve the accuracy of your site models.
- Stay Updated: Keep your software updated to leverage the latest tools and improvements in Revit for topography modeling. Follow NOVEDGE on social media for updates on new features and tips.
Accurate topography modeling in Revit not only enhances the quality of your design but also ensures smooth project execution and coordination. By following these tips, you can create robust and reliable site models that serve as a solid foundation for your projects. For more detailed guides and resources, be sure to explore offerings from NOVEDGE.
You can find all the Revit products on the NOVEDGE web site at this page.
Also in Design News

Cinema 4D Tip: Maximizing Animation Dynamics with the Squash and Stretch Deformer in Cinema 4D
October 11, 2025 3 min read
Read More
Bluebeam Tip: Streamline Document Management with Bluebeam Revu's Batch Slip Sheet Feature
October 11, 2025 2 min read
Read More
ZBrush Tip: Enhancing Workflow Efficiency through Strategic Project Organization in ZBrush
October 11, 2025 2 min read
Read MoreSubscribe
Sign up to get the latest on sales, new releases and more …


