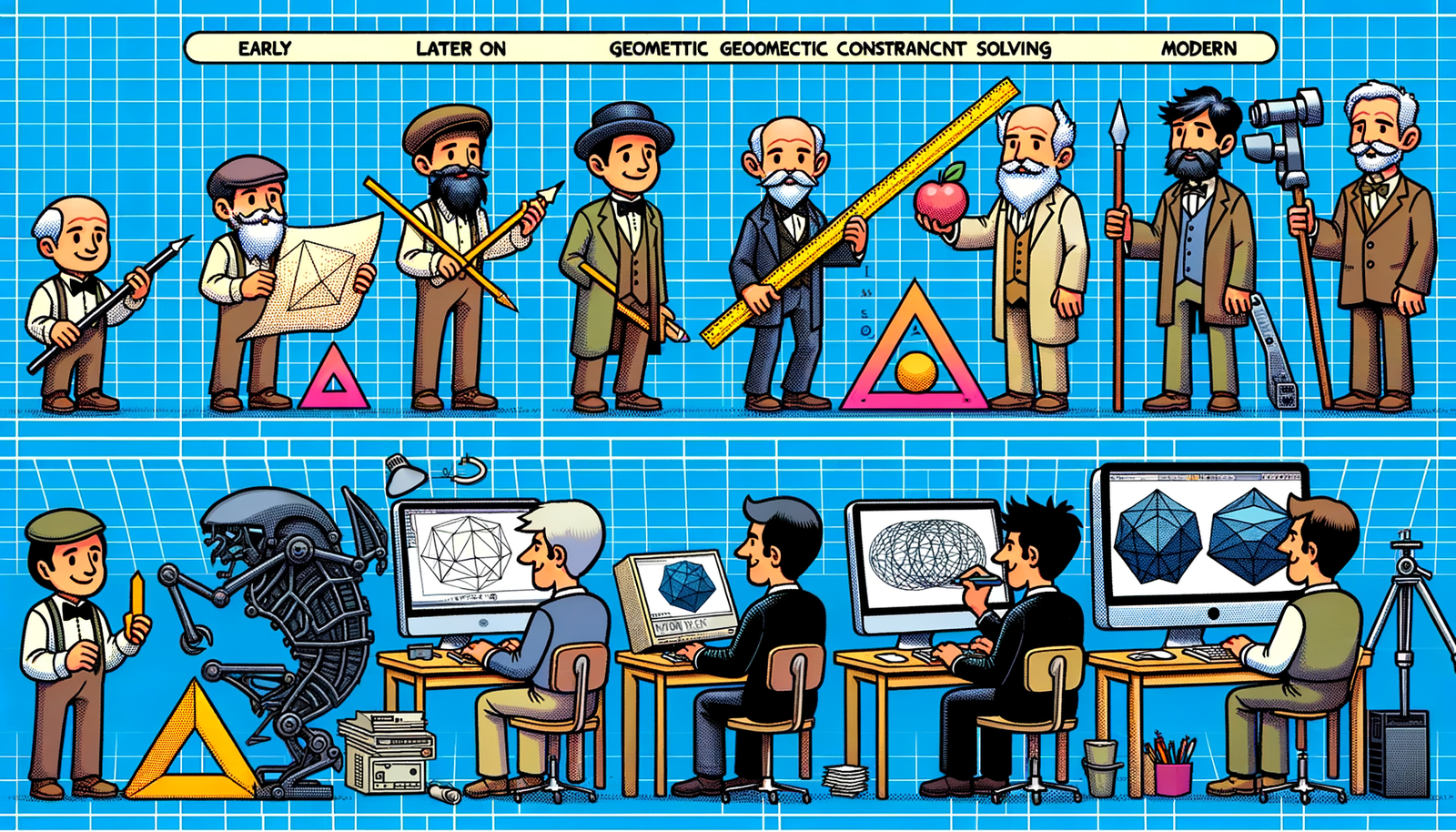Your Cart is Empty
Customer Testimonials
-
"Great customer service. The folks at Novedge were super helpful in navigating a somewhat complicated order including software upgrades and serial numbers in various stages of inactivity. They were friendly and helpful throughout the process.."
Ruben Ruckmark
"Quick & very helpful. We have been using Novedge for years and are very happy with their quick service when we need to make a purchase and excellent support resolving any issues."
Will Woodson
"Scott is the best. He reminds me about subscriptions dates, guides me in the correct direction for updates. He always responds promptly to me. He is literally the reason I continue to work with Novedge and will do so in the future."
Edward Mchugh
"Calvin Lok is “the man”. After my purchase of Sketchup 2021, he called me and provided step-by-step instructions to ease me through difficulties I was having with the setup of my new software."
Mike Borzage
Revit Tip: Enhancing Precision and Efficiency in Revit Floor Plan Creation
April 24, 2024 2 min read

Creating accurate floor plans in Revit is crucial for the success of any architectural project. Here are several tips to enhance precision and efficiency:
- Start by setting up proper levels for your project. Levels in Revit are essentially horizontal planes that act as a reference for floors, ceilings, and windows. Ensure they are correctly placed to avoid issues later in the design process.
- Use the measure tool frequently to verify dimensions as you draw. This is particularly important when working on complex layouts where precision is key.
- Utilize grid lines for structural alignment and as a reference for placing walls and other elements. Grid lines can help maintain symmetry and consistency throughout your floor plan.
- When drawing walls, make sure to use the correct wall types and layer compositions. This will ensure that your floor plans are not only accurate but also that they contain the right information for further detailing and construction.
- Take advantage of the copy/paste and mirror tools to duplicate elements quickly and ensure their exact placement, saving time and reducing manual errors.
- Ensure that rooms are properly bounded by walls and that the room separation lines are used where necessary. This allows for accurate room area calculations and better space planning.
- Always double-check that doors and windows are placed correctly within walls and that they are the right size and type. Incorrect placements can lead to issues in both the visual and functional aspects of your design.
- For complex elements, such as stairs and railings, use the stair and railing tools to ensure they meet building codes and design requirements.
- Use temporary dimensions to adjust elements interactively. This allows for on-the-fly adjustments without needing to input exact values initially.
- Regularly update and verify your annotations to ensure that the floor plan is clear and well-documented for all stakeholders.
Remember that creating accurate floor plans in Revit not only relates to the aesthetics of the plan but also to the integrity of the data that will be used for construction and analysis. For more advanced training and resources, consider visiting NOVEDGE, an industry leader offering a vast selection of software and tools for design professionals.
You can find all the Revit products on the NOVEDGE web site at this page.
Also in Design News

Bluebeam Tip: Maximize PDF Security and Efficiency with Bluebeam Revu's Flatten Tool
December 02, 2024 1 min read
Read More
Design Software History: Evolution and Impact of Geometric Constraint Solving in CAD History
December 02, 2024 2 min read
Read More
Rhino 3D Tip: Enhancing Scale Modeling Accuracy in Rhino 3D: Essential Tips for Designers and Engineers
December 02, 2024 2 min read
Read MoreSubscribe
Sign up to get the latest on sales, new releases and more …


