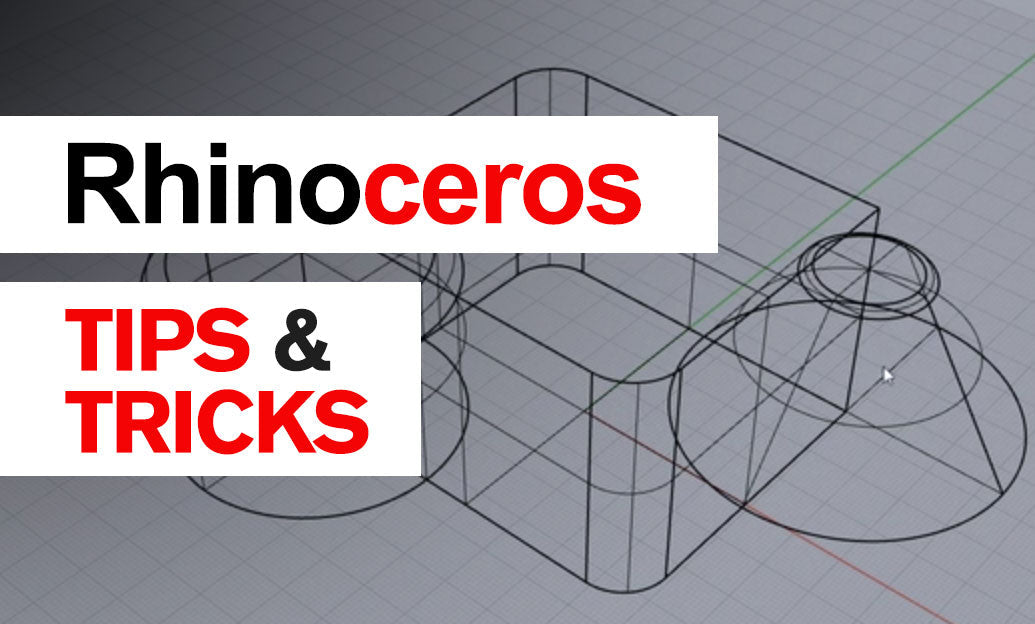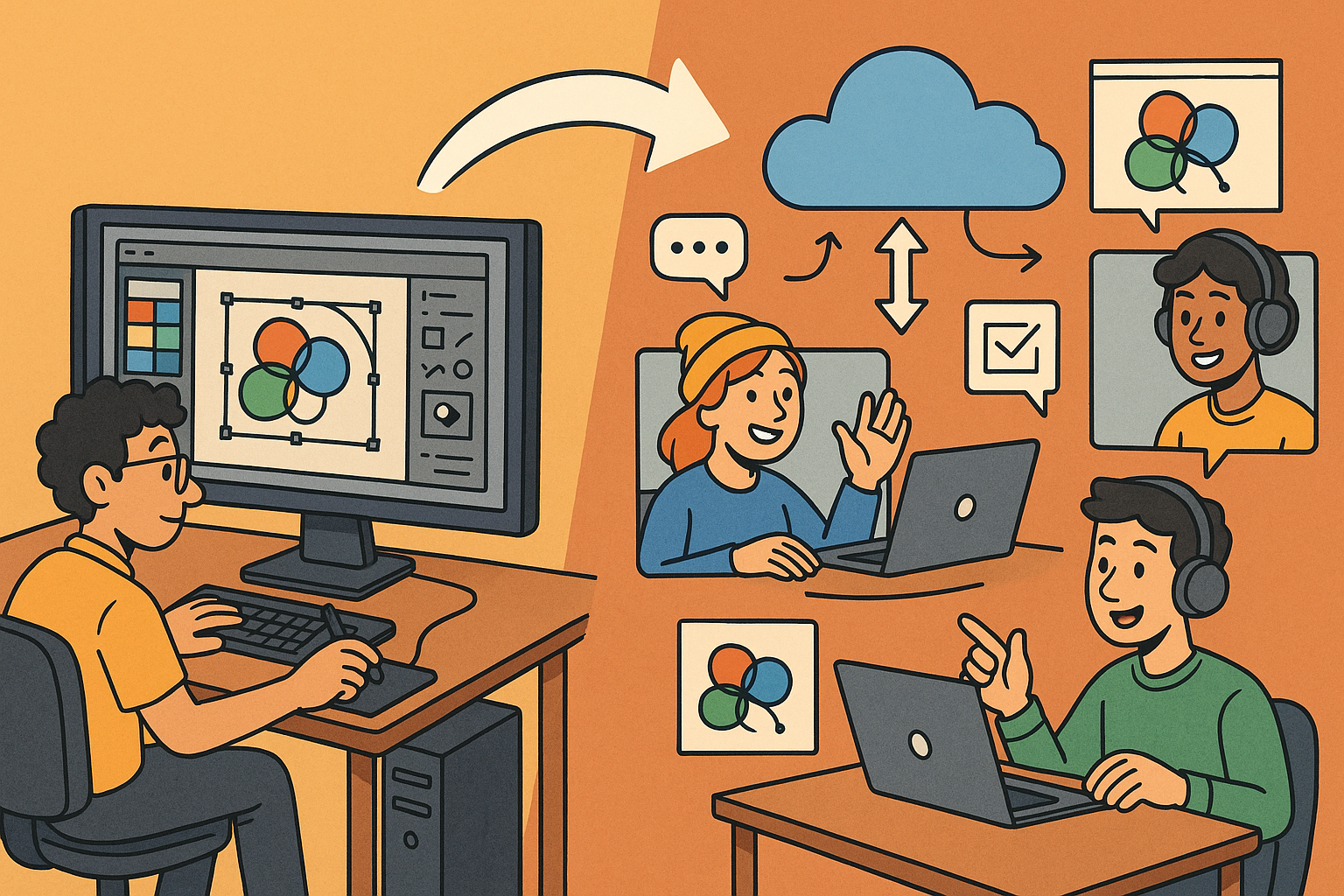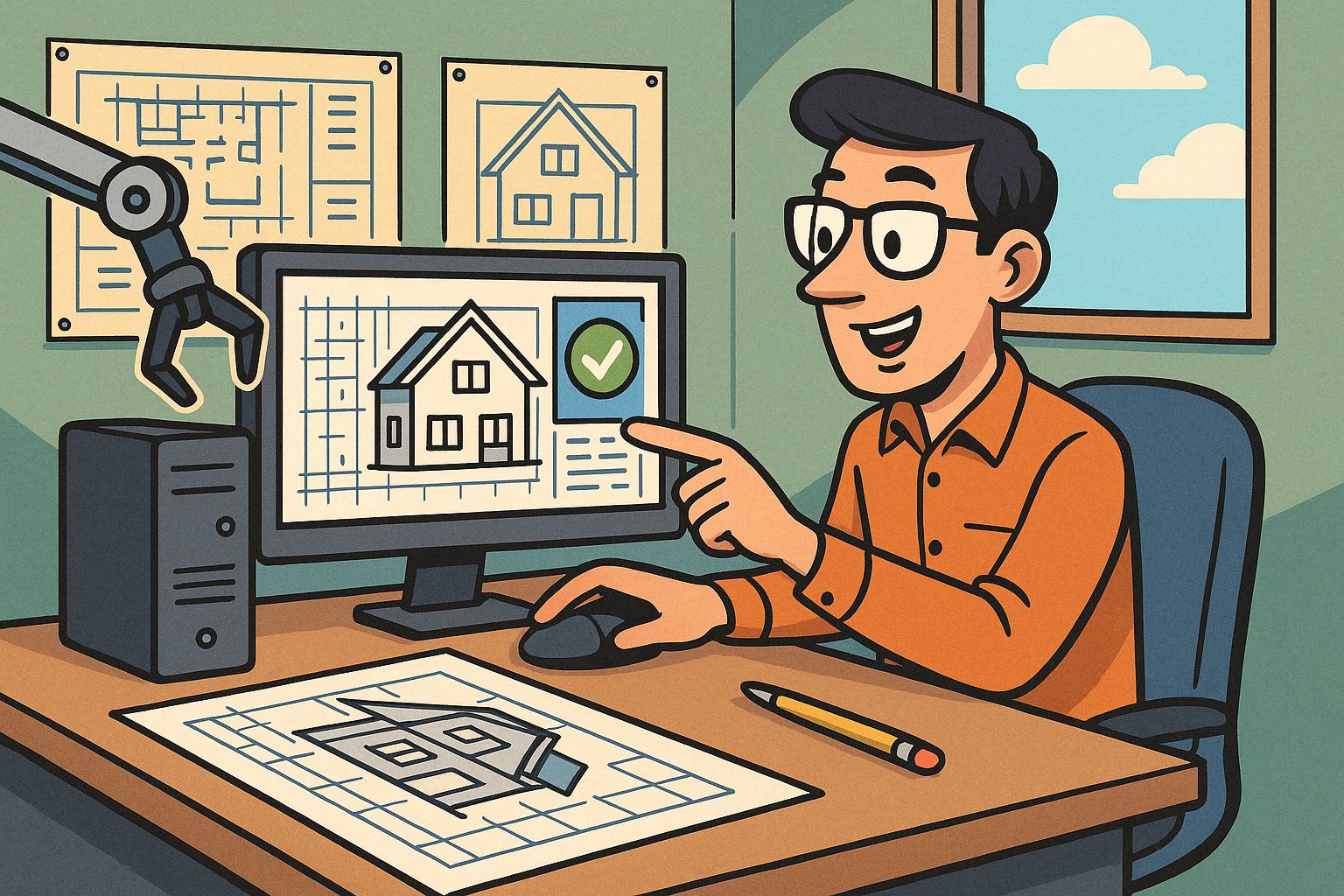Your Cart is Empty
Customer Testimonials
-
"Great customer service. The folks at Novedge were super helpful in navigating a somewhat complicated order including software upgrades and serial numbers in various stages of inactivity. They were friendly and helpful throughout the process.."
Ruben Ruckmark
"Quick & very helpful. We have been using Novedge for years and are very happy with their quick service when we need to make a purchase and excellent support resolving any issues."
Will Woodson
"Scott is the best. He reminds me about subscriptions dates, guides me in the correct direction for updates. He always responds promptly to me. He is literally the reason I continue to work with Novedge and will do so in the future."
Edward Mchugh
"Calvin Lok is “the man”. After my purchase of Sketchup 2021, he called me and provided step-by-step instructions to ease me through difficulties I was having with the setup of my new software."
Mike Borzage
Revit Tip: Enhancing Interior Design Efficiency in Revit: Best Practices and Strategies
September 04, 2025 2 min read

When undertaking interior design projects in Revit, adhering to best practices can significantly enhance efficiency and the quality of outcomes. Here are some key strategies:
- Utilize Revit’s Family Libraries: Leverage the extensive family libraries available in Revit to incorporate standard fixtures and elements seamlessly into your designs. Customizing families to suit project-specific needs can also enhance design flexibility. For more specialized families, consider resources from NOVEDGE.
- Implement Consistent Naming Conventions: Maintain clarity and consistency by establishing a standardized naming convention for elements, views, and families. This practice facilitates better coordination among team members and simplifies model navigation.
- Optimize View Templates: Create and apply view templates to ensure consistency across different views. This not only streamlines the design process but also ensures that all views adhere to the project’s visual and technical standards.
- Effective Use of Worksets: Organize your project using worksets to manage different aspects of the interior design effectively. This approach enhances collaboration, especially in multi-user environments, by allowing team members to work on separate parts of the model without conflicts.
- Leverage Revit’s Material Editor: Utilize the Material Editor to apply realistic textures and finishes to your interior elements. Accurate material representation helps in visualizing the final space and facilitates better decision-making during the design process.
- Create Detailed Schedules: Develop detailed schedules for furniture, finishes, and other interior elements to keep track of quantities and specifications. Revit’s scheduling tools allow for dynamic updates, ensuring that your project documentation remains accurate as the design evolves.
- Incorporate Lighting Design: Use Revit’s lighting tools to design and visualize lighting schemes. Proper lighting is crucial for interior spaces, and Revit allows you to simulate different lighting conditions to optimize both aesthetics and functionality.
- Utilize 3D Views and Renderings: Create 3D views and high-quality renderings to present your interior designs effectively. These visual tools help clients better understand the space and can be instrumental in gaining project approvals.
- Regular Model Coordination: Ensure that your interior design model is regularly coordinated with other disciplines such as structural and MEP. This integration helps in identifying and resolving potential clashes early in the design process, saving time and resources.
- Stay Updated with Revit Enhancements: Continuously update your Revit software to take advantage of the latest features and enhancements. Staying informed about new tools and functionalities can significantly improve your interior design workflow.
By implementing these best practices in Revit, interior designers can achieve more efficient workflows, higher quality designs, and better collaboration. For additional resources and support, visit NOVEDGE.
You can find all the Revit products on the NOVEDGE web site at this page.
Also in Design News

Rhino 3D Tip: Enhancing Rhino 3D Projects with Custom Materials for Realism and Professionalism
September 04, 2025 2 min read
Read More
Design Software History: Transformation of Design Software: Adapting to Remote Work Dynamics and Emerging Collaborative Technologies
September 04, 2025 7 min read
Read More
Automated Compliance: Revolutionizing Architectural Design with Advanced Software
September 04, 2025 8 min read
Read MoreSubscribe
Sign up to get the latest on sales, new releases and more …


