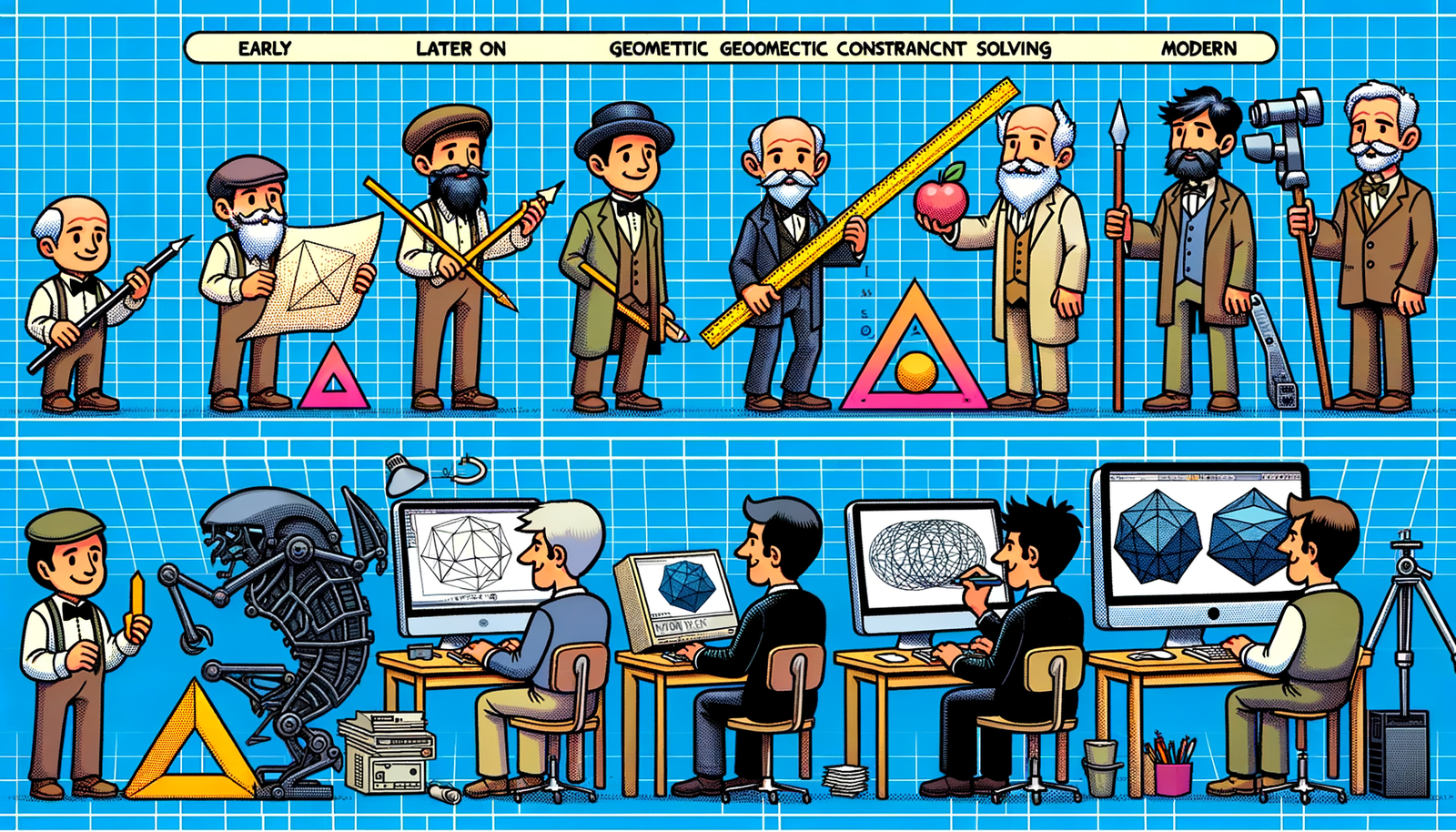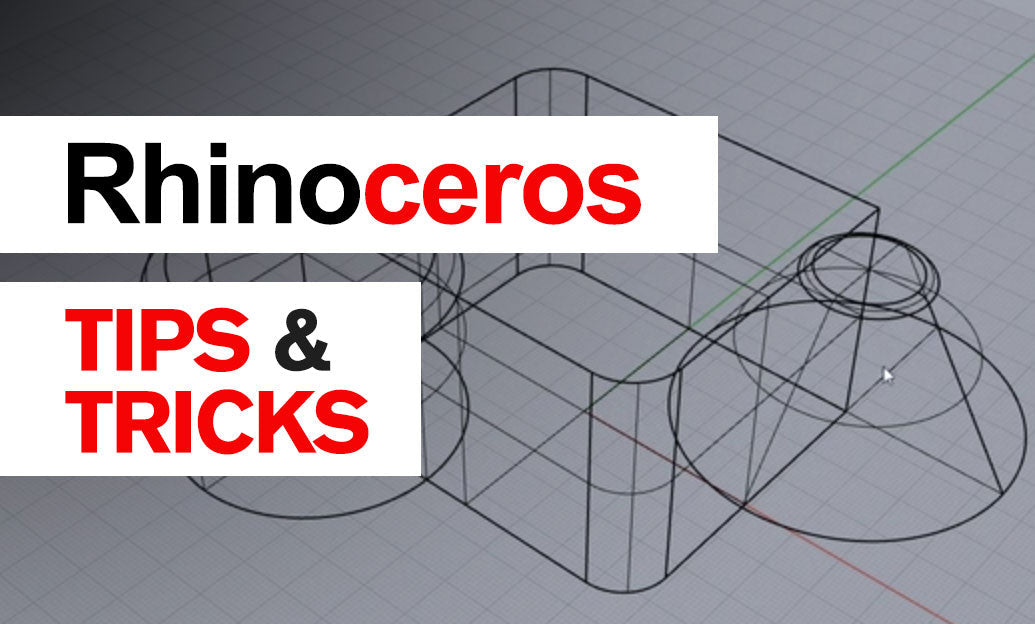Your Cart is Empty
Customer Testimonials
-
"Great customer service. The folks at Novedge were super helpful in navigating a somewhat complicated order including software upgrades and serial numbers in various stages of inactivity. They were friendly and helpful throughout the process.."
Ruben Ruckmark
"Quick & very helpful. We have been using Novedge for years and are very happy with their quick service when we need to make a purchase and excellent support resolving any issues."
Will Woodson
"Scott is the best. He reminds me about subscriptions dates, guides me in the correct direction for updates. He always responds promptly to me. He is literally the reason I continue to work with Novedge and will do so in the future."
Edward Mchugh
"Calvin Lok is “the man”. After my purchase of Sketchup 2021, he called me and provided step-by-step instructions to ease me through difficulties I was having with the setup of my new software."
Mike Borzage
Revit Tip: Enhancing Architectural Modeling in Revit Structure: Essential Tips for Accuracy and Efficiency
March 24, 2024 2 min read

When working with architectural modeling in Revit Structure, precision and planning are key to creating a robust and accurate project. Here are some invaluable tips to improve your modeling process in Revit Structure:
- Start with a Clean Template: Ensure you're using a template that's tailored to structural projects. This will provide you with the necessary tools and settings right from the start. Templates can be customized or purchased from reputable sources like NOVEDGE.
- Use Worksets for Collaboration: If you're working as part of a team, worksets are essential for collaborative efforts. They allow multiple users to work on the same project file simultaneously without conflicts.
- Apply Correct Structural Settings: Adjust your project's structural settings for materials, analytical properties, and load combinations before you start modeling. This ensures that your model reflects real-world behavior and design codes.
- Utilize View Templates: Create view templates specific to structural elements to maintain consistent visibility settings across different views and drawings.
- Adopt Standard Naming Conventions: Consistent and descriptive naming for levels, grids, and structural components aids in project organization and communication among team members.
- Leverage Analytical Models: Use Revit's analytical model features to verify the structural integrity of your model. This can be a big timesaver and help identify issues early in the design process.
- Model with Detail: Where possible, include detailed connections and reinforcements to provide a more comprehensive model, enhancing both visualization and documentation quality.
- Use Structural Columns and Beams Effectively: When placing columns and beams, ensure that they are properly connected to transfer loads accurately through the structure.
- Integrate with Structural Analysis Software: Revit Structure can integrate with various structural analysis tools. Make sure to utilize this feature for a thorough analysis of your structural elements.
- Effective Use of Families: Develop or acquire well-built parametric families for structural components, such as trusses, girders, and braces. This will save you time and ensure consistency throughout the model.
- Manage Changes Carefully: Keep track of any changes in the architectural model and update the structural model accordingly to avoid discrepancies.
- Prefabrication and Modular Construction: Consider modeling for prefabrication and modular construction to save time on-site and reduce waste.
- Documentation: Generate accurate and detailed drawings directly from the model, ensuring that your sheets and schedules are set up correctly to reflect the model's complexity.
- Regular Model Review: Conduct regular model checks and clash detections to eliminate errors and ensure that the model is constructible and complies with the design intent.
Implementing these tips will help you create more effective and accurate structural models using Revit. Remember that continuous learning and adapting to new tools and methods is part of the process. For more insights and resources on Revit, you might want to check out NOVEDGE, which offers a wide range of software and services for professionals in the AEC industry.
You can find all the Revit products on the NOVEDGE web site at this page.
Also in Design News

Bluebeam Tip: Maximize PDF Security and Efficiency with Bluebeam Revu's Flatten Tool
December 02, 2024 1 min read
Read More
Design Software History: Evolution and Impact of Geometric Constraint Solving in CAD History
December 02, 2024 2 min read
Read More
Rhino 3D Tip: Enhancing Scale Modeling Accuracy in Rhino 3D: Essential Tips for Designers and Engineers
December 02, 2024 2 min read
Read MoreSubscribe
Sign up to get the latest on sales, new releases and more …


