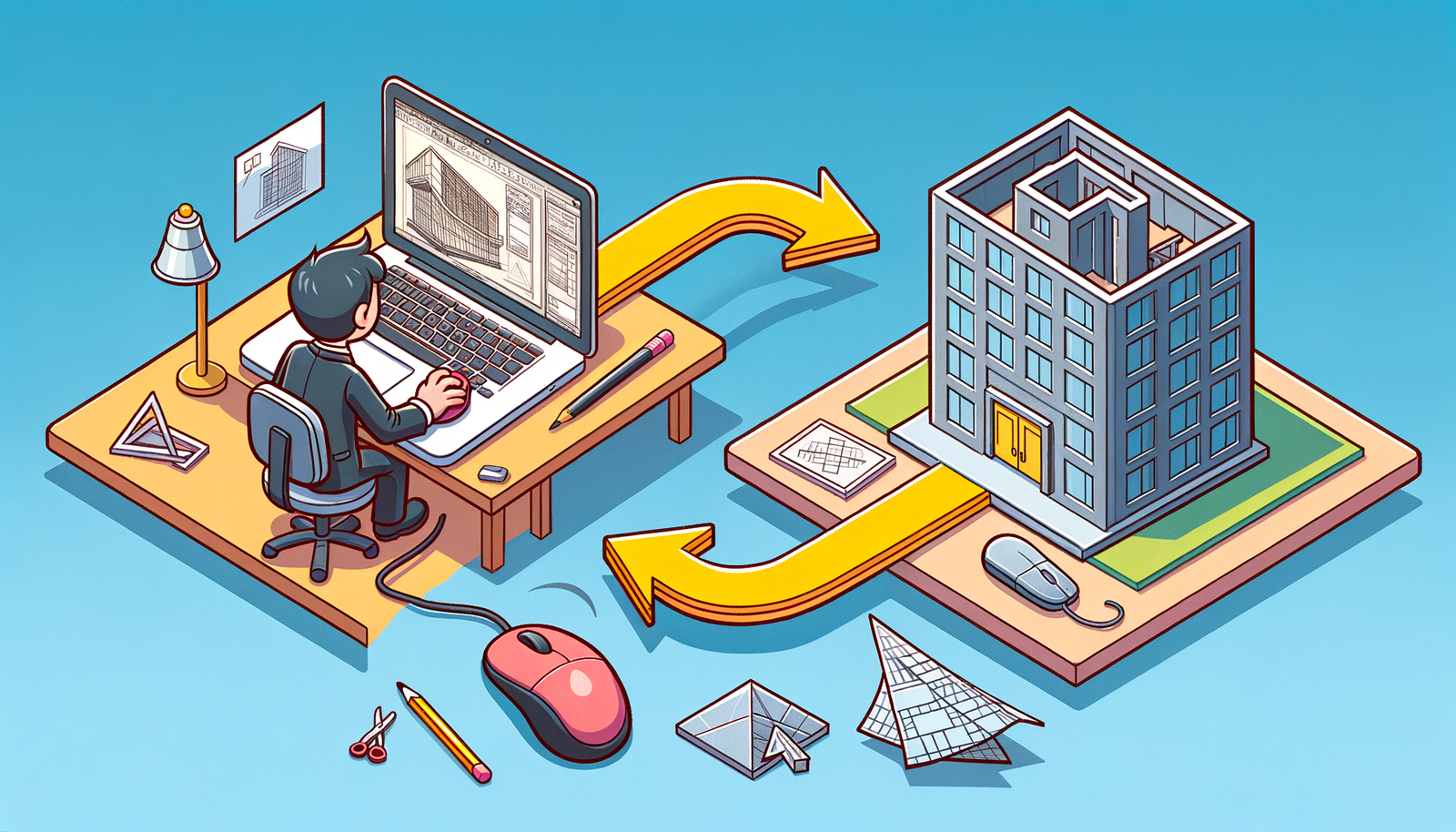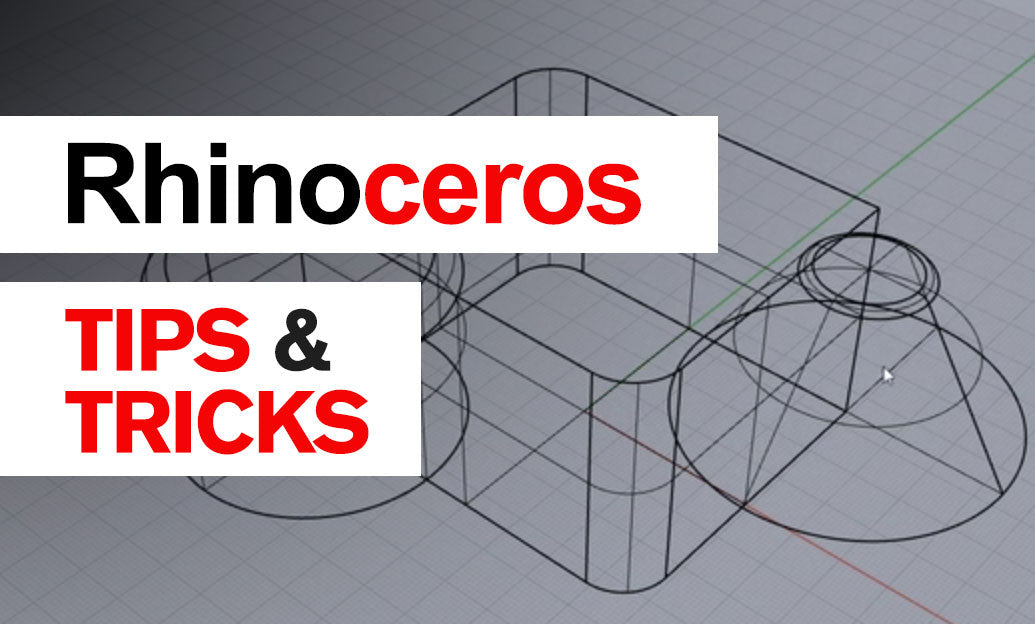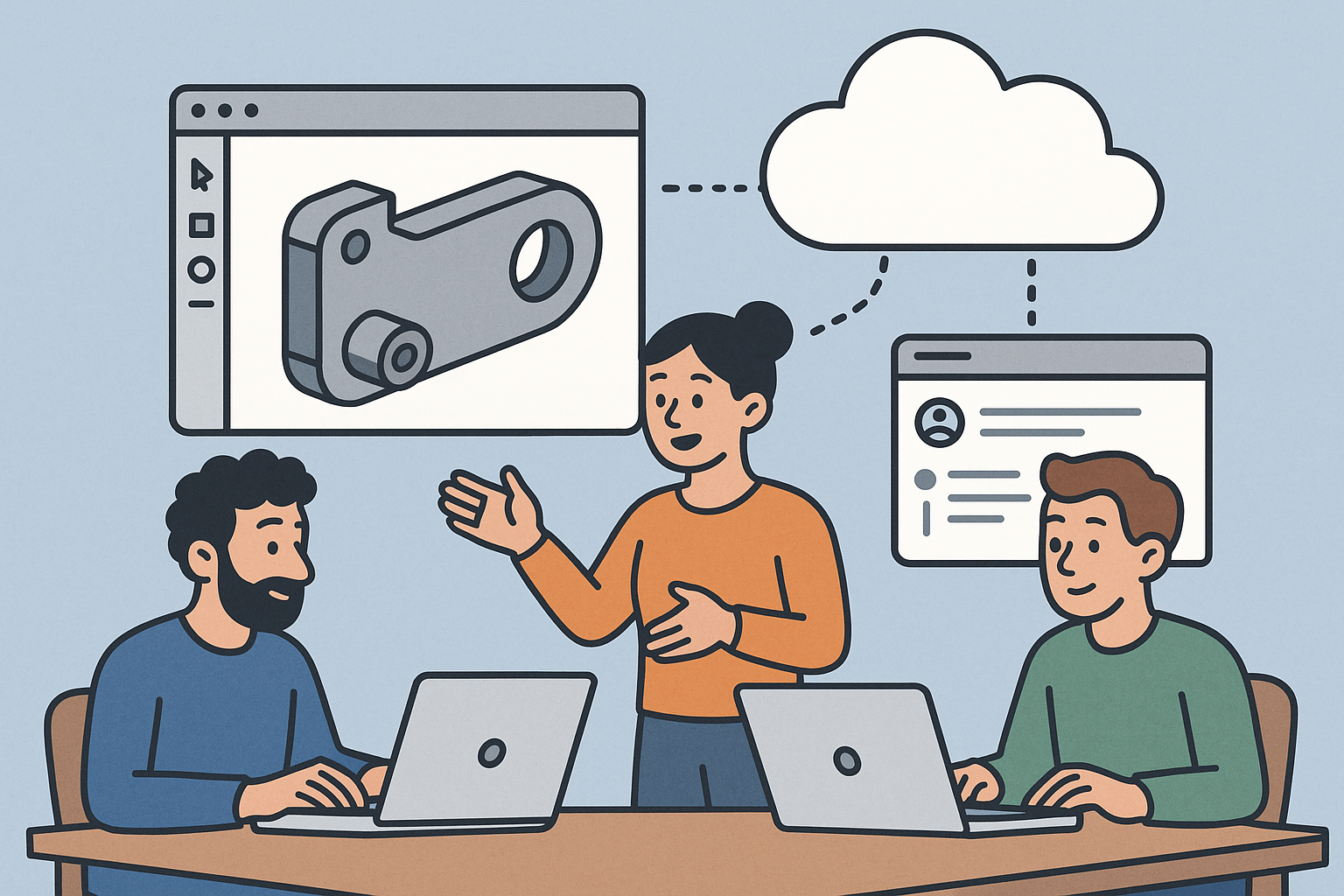Your Cart is Empty
Customer Testimonials
-
"Great customer service. The folks at Novedge were super helpful in navigating a somewhat complicated order including software upgrades and serial numbers in various stages of inactivity. They were friendly and helpful throughout the process.."
Ruben Ruckmark
"Quick & very helpful. We have been using Novedge for years and are very happy with their quick service when we need to make a purchase and excellent support resolving any issues."
Will Woodson
"Scott is the best. He reminds me about subscriptions dates, guides me in the correct direction for updates. He always responds promptly to me. He is literally the reason I continue to work with Novedge and will do so in the future."
Edward Mchugh
"Calvin Lok is “the man”. After my purchase of Sketchup 2021, he called me and provided step-by-step instructions to ease me through difficulties I was having with the setup of my new software."
Mike Borzage
Navigating the Transition from AutoCAD to Revit: Embracing BIM in Modern Architectural Design
June 13, 2024 2 min read


Understanding the Basics
The realm of architecture has been profoundly transformed by the introduction of Building Information Modeling (BIM), a method that enhances the way architects, engineers, and construction professionals conceive and realize buildings. At the forefront of this transformation is BIM's significance in facilitating a more collaborative, automated, and efficient approach to architectural design.
Traditionally, architectural design has relied heavily on AutoCAD, a software that has been instrumental in drafting and designing with precision. However, the introduction of Revit has sparked a paradigm shift, promoting an integrated workflow that leverages the dynamic nature of BIM.
Comparing AutoCAD and Revit, it's essential to note that while AutoCAD excels in creating detailed 2D drawings and 3D models, Revit offers a more holistic approach. It allows for parametric modeling, where changes made in one view update across all views and schedules, optimizing project coordination and documentation.
The shift towards BIM, embodied by the adoption of Revit, is driven by the demand for greater efficiency, improved collaboration, and the need for buildings that are more sustainable, functional, and innovative.
The Transition Process
Transitioning from AutoCAD to Revit signifies a substantial change in how architectural projects are managed and executed. This process involves several key steps:
- Comprehensive training to equip teams with the necessary skills for efficient Revit use.
- Adjustment of workflows to accommodate the BIM-centric approach of Revit.
One of the common challenges during this transition includes overcoming the resistance to change, often due to the perceived steep learning curve of mastering Revit. However, with appropriate strategies and training, these challenges can be mitigated.
Additionally, data migration from AutoCAD to Revit is a critical concern, with the aim of ensuring minimal loss of information. Optimizing this process involves careful planning and the use of specialized tools to facilitate an efficient transition.
Leveraging Revit for Enhanced Architectural Projects
Revit significantly enhances project efficiency and accuracy through its comprehensive features, including:
- Parametric modeling: Offering dynamic updates and relationships between elements, ensuring consistency and reducing errors.
- Automated documentation: Automatically updating floor plans, elevations, and sections as the model evolves.
- Collaboration tools: Enabling multiple users to work on a single project file simultaneously, improving teamwork and project timelines.
The impact of transitioning to Revit can be seen in numerous projects, with improvements in accuracy, coordination, and visualization capabilities. Moreover, Revit's contribution to sustainable design is noteworthy, offering tools for comprehensive energy analysis and material selection to create more eco-friendly structures.
Future Perspectives and Continuing Development
The landscape of architectural design software is continuously evolving, with Revit and BIM at the heart of this transformation. The future points towards even more integration of AI, cloud-based collaboration, and virtual reality, offering unprecedented opportunities for architectural innovation.
Potential advancements in BIM technology promise to further streamline design processes, enhance project visualization, and improve decision-making through predictive analytics and more sophisticated simulation tools.
Embracing continuous learning and staying abreast of these technological advancements is crucial for architects and designers. It ensures not only the competitivene...
Also in Design News

Rhino 3D Tip: ReplaceBlock: Batch update block instances from external files while preserving transforms
December 23, 2025 2 min read
Read More
Design Software History: Collaboration in Design Software: From File-Based PDM to Cloud-Native Co-Editing and Design Threads
December 23, 2025 9 min read
Read More
End-to-End Encryption for CAD/PLM: Protecting Design IP in Cloud Workflows
December 23, 2025 13 min read
Read MoreSubscribe
Sign up to get the latest on sales, new releases and more …


