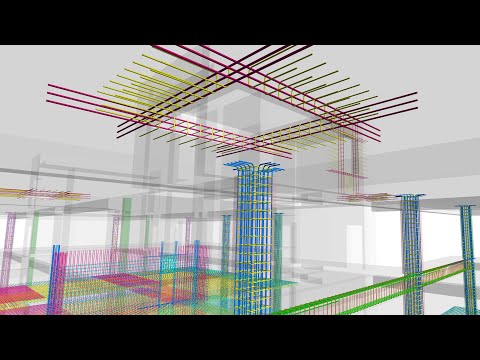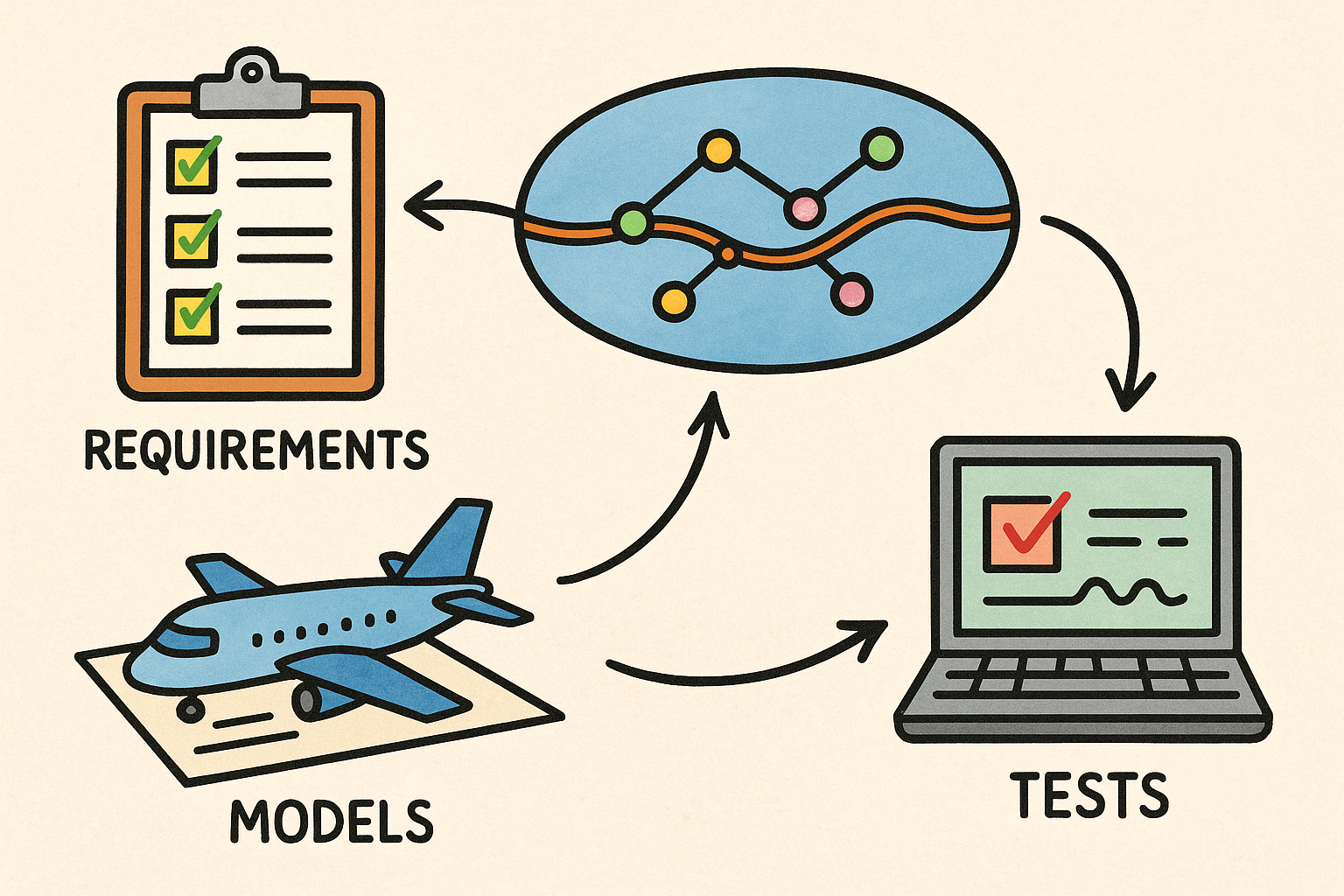Your Cart is Empty
Customer Testimonials
-
"Great customer service. The folks at Novedge were super helpful in navigating a somewhat complicated order including software upgrades and serial numbers in various stages of inactivity. They were friendly and helpful throughout the process.."
Ruben Ruckmark
"Quick & very helpful. We have been using Novedge for years and are very happy with their quick service when we need to make a purchase and excellent support resolving any issues."
Will Woodson
"Scott is the best. He reminds me about subscriptions dates, guides me in the correct direction for updates. He always responds promptly to me. He is literally the reason I continue to work with Novedge and will do so in the future."
Edward Mchugh
"Calvin Lok is “the man”. After my purchase of Sketchup 2021, he called me and provided step-by-step instructions to ease me through difficulties I was having with the setup of my new software."
Mike Borzage
Modeling Reinforcement Around Openings in Revit
June 20, 2024 1 min read

Video From YouTube: Autodesk Building Solutions
Discover efficient strategies for incorporating rebar details into your 3D BIM projects with the latest segment of the 'Concrete Detailing in Revit' series from Autodesk. This informative tutorial guides viewers through the process of adding reinforcement around openings within concrete slabs and walls, demonstrating best practices and techniques to enhance the structural integrity of your designs. The content is tailored to professionals seeking to refine their skills in structural modeling, and is particularly valuable for those working on complex architectural projects where precision and compliance with industry standards are paramount.
If you like this content please subscribe to the Autodesk Building Solutions YouTube Channel

Browse Autodesk Products
The world's leading innovator of 2D and 3D graphics technology
Also in Design News

Semantics-First Digital Thread: Linking Requirements, Models, and Tests for Traceable Engineering
February 17, 2026 12 min read
Read More
Cinema 4D Tip: UV Tiling Best Practices for Cinema 4D and Redshift
February 17, 2026 2 min read
Read More
V-Ray Tip: Reflection Catcher Workflow for Photoreal Plate Integration
February 17, 2026 2 min read
Read MoreSubscribe
Sign up to get the latest on sales, new releases and more …


