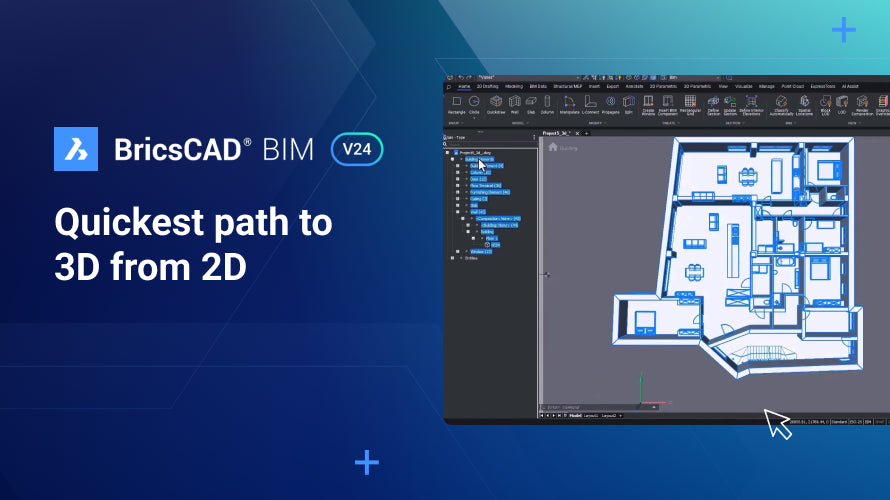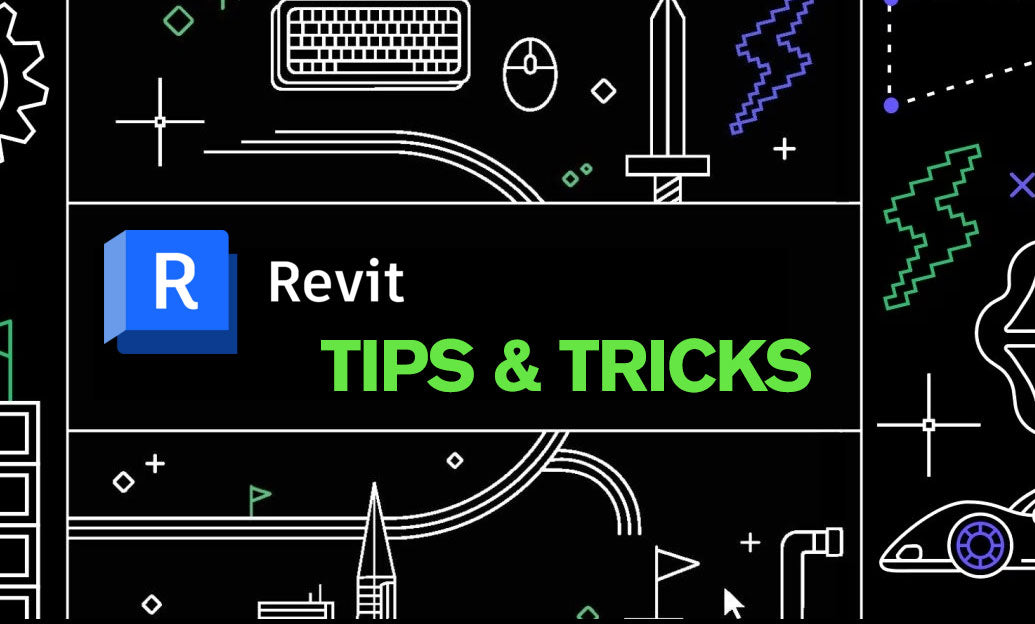Your Cart is Empty
Customer Testimonials
-
"Great customer service. The folks at Novedge were super helpful in navigating a somewhat complicated order including software upgrades and serial numbers in various stages of inactivity. They were friendly and helpful throughout the process.."
Ruben Ruckmark
"Quick & very helpful. We have been using Novedge for years and are very happy with their quick service when we need to make a purchase and excellent support resolving any issues."
Will Woodson
"Scott is the best. He reminds me about subscriptions dates, guides me in the correct direction for updates. He always responds promptly to me. He is literally the reason I continue to work with Novedge and will do so in the future."
Edward Mchugh
"Calvin Lok is “the man”. After my purchase of Sketchup 2021, he called me and provided step-by-step instructions to ease me through difficulties I was having with the setup of my new software."
Mike Borzage
Mastering BricsCAD V24: Transform 2D Designs into 3D Models with Ease
December 29, 2023 3 min read


Bricsys, a global technology company, is revolutionizing the way designers, innovators, and engineers approach the CAD design process with its latest offering: BricsCAD V24. This powerful suite includes BricsCAD Lite, BricsCAD Pro, BricsCAD BIM, BricsCAD Mechanical, and BricsCAD Ultimate, all meticulously crafted to ensure a seamless transition from 2D drafting to 3D modeling. With BricsCAD V24, the promise of a fully interoperable, intuitive, and advanced toolset is now a reality.
One of the most significant advancements in BricsCAD V24 is the evolution of BricsCAD BIM. BricsCAD BIM V24 is engineered to facilitate the quickest path from 2D to 3D, converting design concepts into tangible 3D representations effortlessly. The suite’s innovative features empower users to pull 2D plans into 3D space, creating solid objects with ease, identifying structures accurately with Top View mode, and seamlessly converting designs into complete BIM projects.
Let's delve into the process of mastering 3D modeling with BricsCAD V24. When working with a 2D plan provided by a designer, you can now attach it to a 3D model within BricsCAD. Subsequent updates to the plan are a breeze; simply update the link, and the model reflects the changes. Modeling begins with the construction of exterior walls in Top View Mode, which is easily accessed from the story bar. The poly wall tool is used to trace the walls, and with the addition of details such as height, thickness, and justification, the walls come to life.
Moving on to the floor layout, the slab tool in BricsCAD V24 is a game-changer. With just a few clicks, users can create floor slabs of any shape. The slab can be extended under the external wall by assigning an offset, further refining the model. Columns are another critical aspect of the structure, and the column tool in BricsCAD V24 supports a variety of standard generic shapes for steel and concrete. The smart boundary detection feature allows for precise placement of columns, even with non-square profiles.
Interior walls and doors are next on the list. A single wall segment can be added using the wall tool, and internal wall compositions can be selected from the expansive library. The wall tool not only recognizes wall thickness but also intelligently adjusts wall angle based on a 2D line – a feature that proves advantageous even when working with point cloud data. After the walls are in place, doors and windows can be placed with precise alignment to the 2D plan, thanks to BricsCAD V24's transparent visualization capability.
BricsCAD V24 also excels in classification and material selection. Users can start with predefined materials and parameters or simply use geometry. The automatic IFC classification speeds up the process by classifying all elements, streamlining the creation of BIM models.
For roofing, BricsCAD V24 introduces a new roof tool along with the QUICKDRAW command. Whether you are aiming for a flat roof or a more complex standard shape like a gable or M-shape, the roof tool can quickly generate the desired structure, adding the finishing touches to your 3D model.
These intelligent and easy-to-use building modeling tools in BricsCAD BIM V24 make the process of 3D modeling not just quicker but also more productive. Users can visualize design concepts with greater clarity, identify potential design flaws early, and improve their overall design process. To further support the learning curve, Bricsys' YouTube channel offers a wealth of tutorials and sessions to guide you through these new features.
BricsCAD V24 is not just about powerful tools; it's about creating a user-friendly experience that welcomes feedback. The Bricsys team encourages users to share their thoughts and suggestions to continually refine and improve BricsCAD.
In conclusion, BricsCAD V24 represents a leap forward in design software technology, enabling users to transform 2D designs into 3D models with unprecedented ease. For dedicated professionals looking to harness the most advanced design software, do not hesitate to contact our sales team at NOVEDGE for more information and advice on the best tools for your trade. At NOVEDGE, we offer an array of compatible products like BricsCAD on our website that complement BricsCAD V24, ensuring you have everything you need to bring your design visions to life.
Also in Design News

Rhino 3D Tip: GPU Optimization for Rhino Render (Cycles), V-Ray, and Real‑Time Plugins
January 01, 2026 2 min read
Read More
Cinema 4D Tip: Efficient Lookdev Iteration Using Cinema 4D Picture Viewer History
January 01, 2026 2 min read
Read More
Revit Tip: Standardized Revit Export for Reliable Navisworks Clash Detection
January 01, 2026 2 min read
Read MoreSubscribe
Sign up to get the latest on sales, new releases and more …


