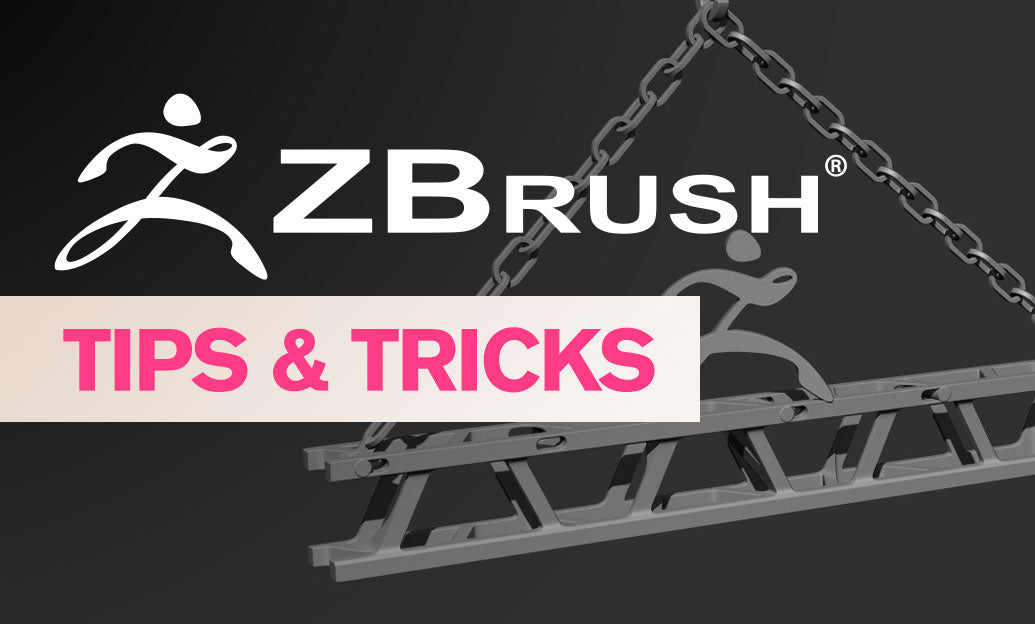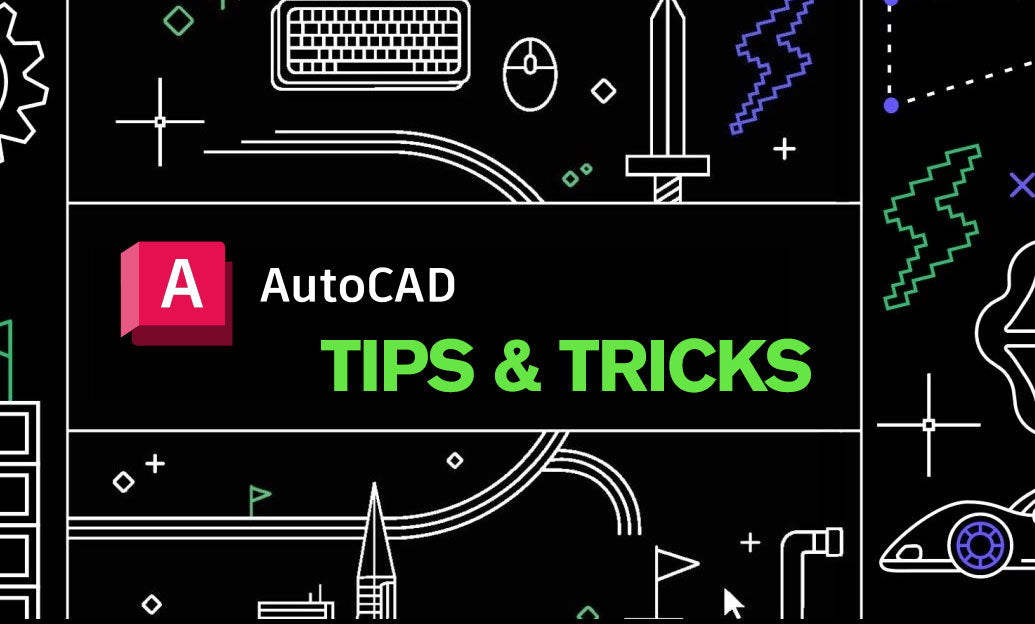Your Cart is Empty
Customer Testimonials
-
"Great customer service. The folks at Novedge were super helpful in navigating a somewhat complicated order including software upgrades and serial numbers in various stages of inactivity. They were friendly and helpful throughout the process.."
Ruben Ruckmark
"Quick & very helpful. We have been using Novedge for years and are very happy with their quick service when we need to make a purchase and excellent support resolving any issues."
Will Woodson
"Scott is the best. He reminds me about subscriptions dates, guides me in the correct direction for updates. He always responds promptly to me. He is literally the reason I continue to work with Novedge and will do so in the future."
Edward Mchugh
"Calvin Lok is “the man”. After my purchase of Sketchup 2021, he called me and provided step-by-step instructions to ease me through difficulties I was having with the setup of my new software."
Mike Borzage
Creating a 3D House Model with the Push-Pull Tool in Rhino 8: A Comprehensive Guide
November 04, 2023 3 min read


Creating a 3D House Model with the Push-Pull Tool in Rhino 8: A Comprehensive Guide
Creating a 3D model of a house, starting from a simple cube to a finished building, may seem like an intimidating task. However, with the help of advanced tools and software, this task can be simplified. One such tool is the Push-Pull tool, a new feature available in Version 8 of Rhino.
The Push-Pull tool allows users to extend the boundaries of an object, effectively "pushing" or "pulling" the object's surfaces to alter its shape. This tool can be particularly handy when modeling architectural structures such as a house.
Watch this video and continue reading to learn the process of creating a 3D house model using the Push-Pull tool.
To start, begin with a simple cube. The cube is the basis of our house model. From here, you can use the Push-Pull tool to shape and mold the cube into a house.
The first step in this process involves using the Split Face tool. This tool, which has been around for a long time, allows you to take a face of the cube and create a shape within it.
By sub-object selecting a face and then drawing a polyline through the midpoint of the face, you can easily split the face and begin to create the peak of your house's roof.
In Rhino 8, a new feature called the Auto C Plane has been introduced. When engaged and a sub-object is selected, the C Plane automatically jumps to that face. This feature is particularly useful especially when making changes to the structure and layout of your model.
Using a combination of the Push-Pull tool, the Gumball tool for scaling and moving objects, and the Inset tool for splitting faces or dropping curves onto faces, you can begin to create and shape your house. From adding a carport or a peak to the roof, to making windows, doors or even a driveway, these tools allow you to explore different designs and layouts for your house model.
Using the Project tool, you can easily project curves onto a face, which can then be used to create windows or other architectural details. By simply drawing your desired shape onto the face, you can then use the Push Pull tool to 'push' the shape in, creating a window.
During the process, you might find yourself wanting to reposition certain parts, such as windows or doors. Simply using the Move tool, you can easily reposition these parts to your desired location.
Finally, to finish up your model, you can add final touches such as a chimney or a deck. Using the Push Pull tool, you can easily push out sections of your cube to create these additional structures.
It's essential to note that you don't need to be an architect to accomplish this. The beauty of these tools and software is that they empower anyone to create intricate 3D models. You can explore, iterate, and try different things – finding your way along the design process.
At NOVEDGE, we offer a wide range of the latest and most advanced design software technology, including Autodesk, V-Ray, Bricsys, DraftSight, and more which are fully compatible with the Rhino 8 and can help you create stunning architectural models. To learn more about these products and how they can help you in your design journey, we recommend reaching out to our experienced sales team at NOVEDGE for personalized assistance.
Also in Design News

ZBrush Tip: Enhancing Fabric Sculpting Skills in ZBrush: Tips and Techniques
October 22, 2024 2 min read
Read More
V-Ray Tip: Mastering Subsurface Scattering in V-Ray for Realistic Rendering
October 22, 2024 2 min read
Read More
AutoCAD Tip: Efficiently Integrating PDF Underlays into AutoCAD Workflows
October 22, 2024 2 min read
Read MoreSubscribe
Sign up to get the latest on sales, new releases and more …


