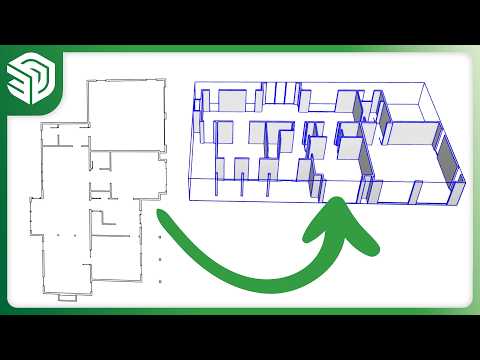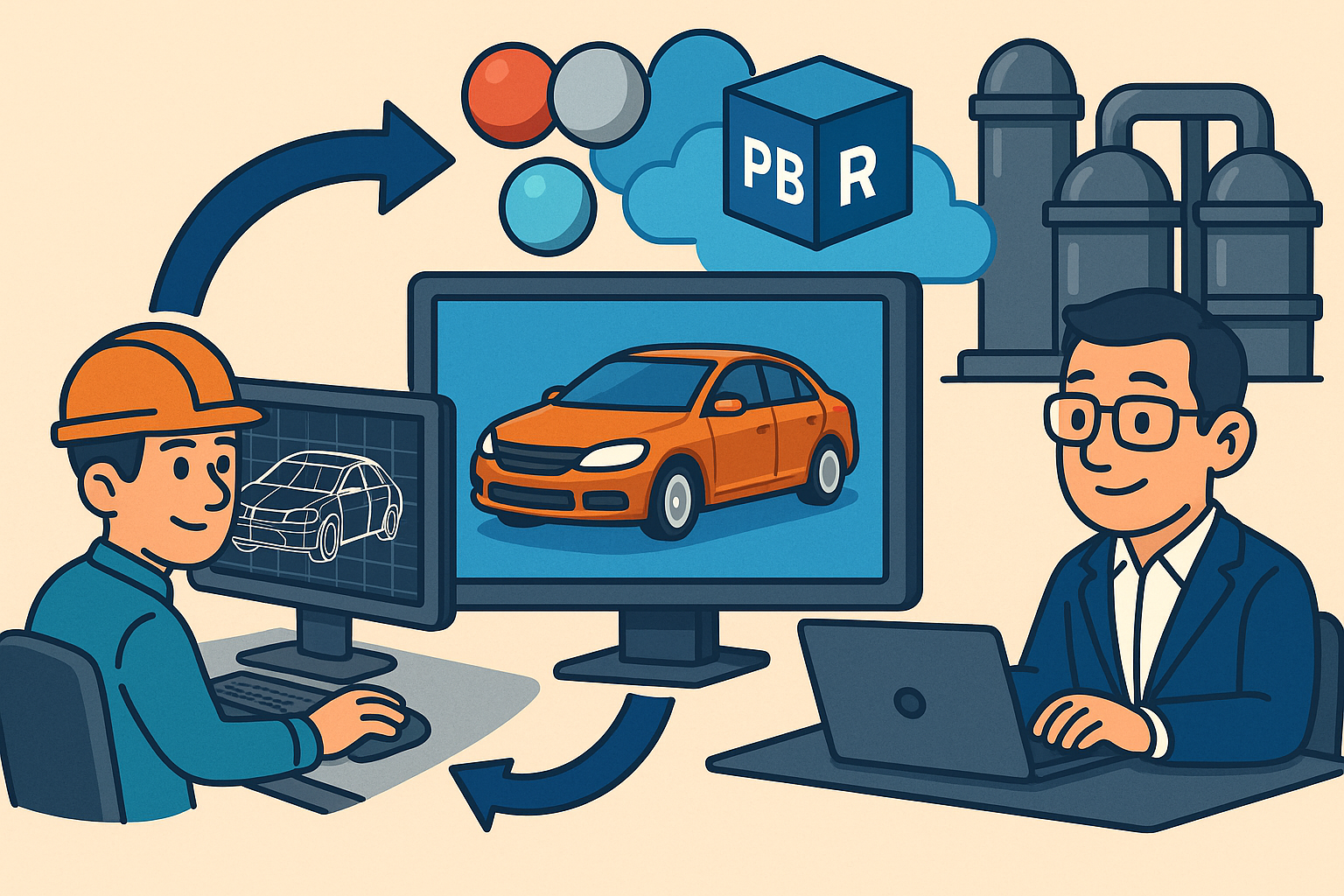Your Cart is Empty
Customer Testimonials
-
"Great customer service. The folks at Novedge were super helpful in navigating a somewhat complicated order including software upgrades and serial numbers in various stages of inactivity. They were friendly and helpful throughout the process.."
Ruben Ruckmark
"Quick & very helpful. We have been using Novedge for years and are very happy with their quick service when we need to make a purchase and excellent support resolving any issues."
Will Woodson
"Scott is the best. He reminds me about subscriptions dates, guides me in the correct direction for updates. He always responds promptly to me. He is literally the reason I continue to work with Novedge and will do so in the future."
Edward Mchugh
"Calvin Lok is “the man”. After my purchase of Sketchup 2021, he called me and provided step-by-step instructions to ease me through difficulties I was having with the setup of my new software."
Mike Borzage
3 Ways to Convert 2D Floorplans to 3D Walls
June 17, 2025 1 min read

Video From YouTube: SketchUp
In this informative video, viewers are introduced to essential techniques for transforming 2D wall drawings into dynamic 3D objects. With practical tips from expert Aaron, the video provides valuable insights on how to effectively interpret and convert basic floorplans into immersive 3D spaces. This tutorial is perfect for beginners and professionals alike, looking to enhance their modeling skills in SketchUp. By focusing on key strategies, the video empowers users to bring their architectural visions to life. Join the SketchUp community to explore more resources and elevate your design capabilities today.
If you like this content please subscribe to the SketchUp YouTube Channel

Browse SketchUp Products
Where great ideas get to work
Also in Design News

From Design Intent to Controller-Ready CNC: Automating MBD-Driven Handoffs
November 27, 2025 13 min read
Read More
Design Software History: Real-Time Engines Transform Product Visualization: CAD Ingest, PBR, and Enterprise Pipelines
November 27, 2025 14 min read
Read More
Cinema 4D Tip: Point/Edge/Polygon Workflow for Cleaner, Faster Modeling
November 27, 2025 2 min read
Read MoreSubscribe
Sign up to get the latest on sales, new releases and more …


