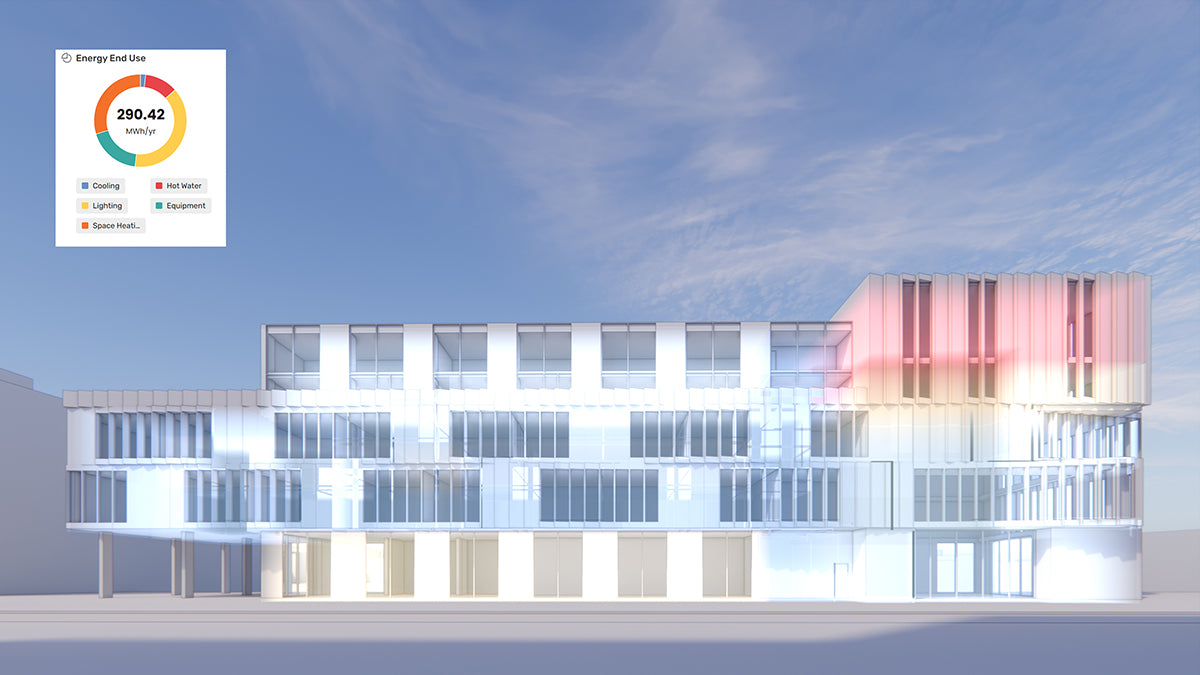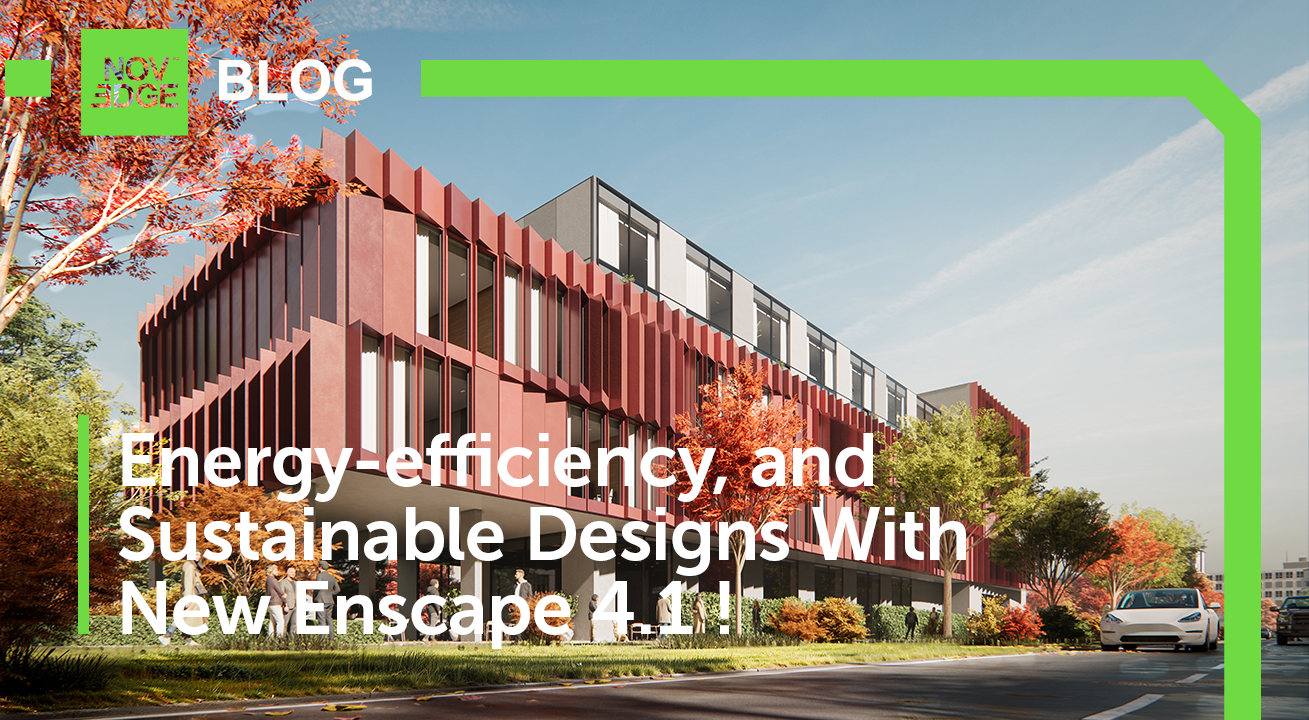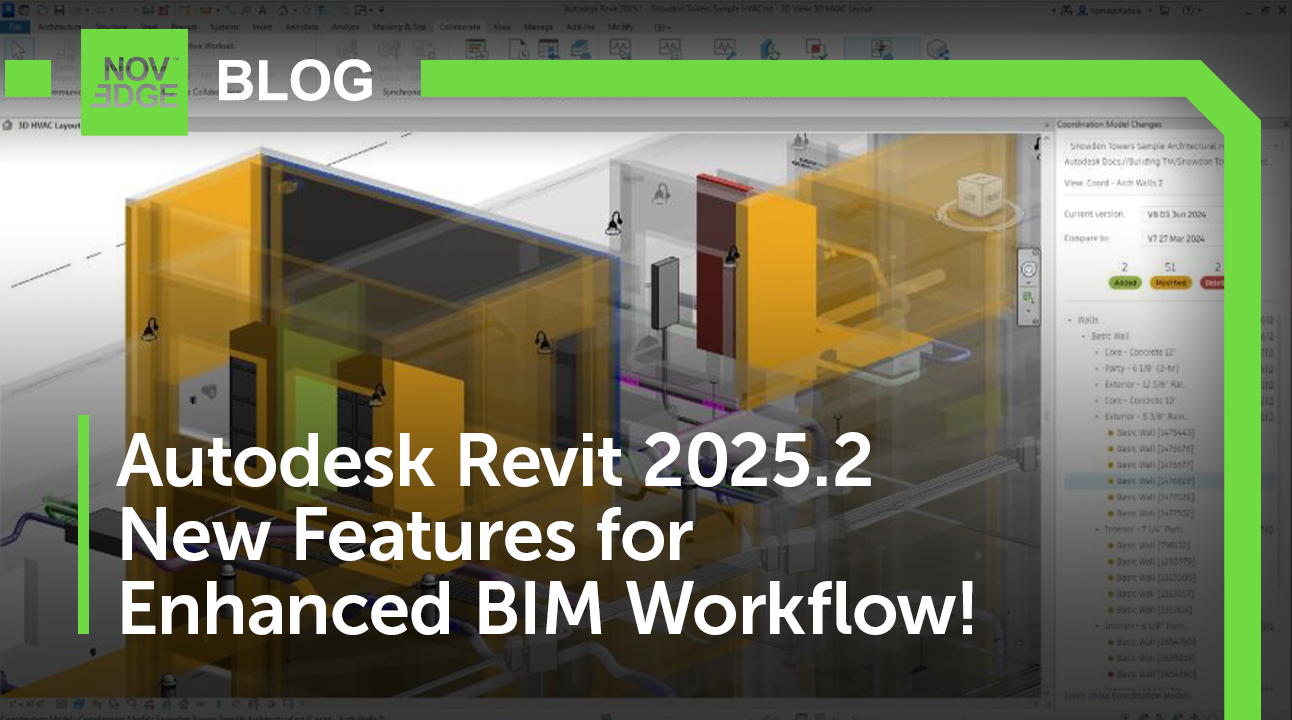Your Cart is Empty
Customer Testimonials
-
"Great customer service. The folks at Novedge were super helpful in navigating a somewhat complicated order including software upgrades and serial numbers in various stages of inactivity. They were friendly and helpful throughout the process.."
Ruben Ruckmark
"Quick & very helpful. We have been using Novedge for years and are very happy with their quick service when we need to make a purchase and excellent support resolving any issues."
Will Woodson
"Scott is the best. He reminds me about subscriptions dates, guides me in the correct direction for updates. He always responds promptly to me. He is literally the reason I continue to work with Novedge and will do so in the future."
Edward Mchugh
"Calvin Lok is “the man”. After my purchase of Sketchup 2021, he called me and provided step-by-step instructions to ease me through difficulties I was having with the setup of my new software."
Mike Borzage
Interview with Biplab Sarkar, CTO of Nemetschek NA
October 13, 2008 6 min read

With the recent release of Vectorworks 2009, Nemetschek NA made an important change in the product architecture with implications that are expected to extend well beyond this release. They replaced their obsolete geometric software library with a powerful and reliable state-of-the-art geometric engine: Parasolid. While geometric engines have been widely used in mechanical CAD for at least two decades, the large majority of AEC systems are based on simpler and more obsolete solid modeling technologies. This kind of decision requires clear vision, a brave approach, and a leadership that few players in the AEC market possess. Based on my MCAD background I can only fully support Nemetschek’s choice and strategy. To explore the complex implication of such a change and the future plans of Nemetschek for his flag product Vectorworks, I interviewed Biplab Sarkar, the CTO of the company.
Biplab, can you tell us a bit about yourself and your role at Nemetschek NA?
I joined the company, in 2000, just after it had been acquired by Nemetschek AG. My background was primarily in MCAD at the time, with about ten years experience in the development of several products at ICEM Systems (ICEM DDN), Intergraph (Solid Edge), and Computervision/Parametric Technology (Pro/Desktop).
recently, I was appointed Chief Technology Officer of Nemetschek NA
Initially, my responsibility was to enhance the modeling and rendering capability in the Vectorworks product line as a manager of the 3D geometry and rendering teams. Subsequently, I oversaw the design and development of a number of other areas of the product, including presentation and drafting. Just recently, I was appointed Chief Technology Officer of Nemetschek NA, in charge of development, documentation and QA.
Vectorworks 2009 adopted Parasolid as the geometric kernel. What was your experience with the transition process going from the previous geometrics system to Parasolid?
Vectorworks 2009 is the first phase of our transition to Parasolid. It took the 3D team about a year to implement the first phase.
what Parasolid provides is performance and robustness unparalleled with any other kernel
The primary problem we faced was the forward translation of older files, mainly because of geometric issues; for example, the G1 continuity angle in Parasolid is different from what we used in older files, or the fact that although Parasolid supports tolerant modeling, the files from prior versions had models with very high edge tolerances, leading to intersection problems. Also, we had to focus a lot of our attention on processing the self-intersecting geometry and non-manifold conditions in our existing files. But of course, what Parasolid provides at the end of the day is performance and robustness unparalleled with any other kernel that I have used.
When compared with MCAD, AEC systems have been late in adopting solid modeling as a foundation. How would you explain the delay?
I think there are several reasons behind it. Traditionally, the geometry for most of the architectural objects has been planar, requiring a polygonal model, and not as complex as in the MCAD world requiring solid models. Clash detection and accurate volume calculations are easily obtained using solid models, and we are hearing more and more about these with the acceptance of BIM in the AEC world.
the geometry for most of the architectural objects has been planar, requiring a polygonal model, and not as complex as in the MCAD
BIM also requires model-view coordination and change-management schemes that solid models—along with constraint solvers—are quite capable of producing. As the products move more towards the building life-cycle model, the solid models would become an integral part of the modeling foundation. So the delay of solids adoption in the AEC CAD products could be attributed to lack of: (a) complexity of the models, (b) cost of implementation—and thus, cost of the CAD products, and (c) need for a single digital model across the design, construction, and maintenance phases prior to the adoption of BIM initiatives.
What are the specific benefits of Parasolid compared to other geometric engines such as ACIS?
Parasolid provides unsurpassed modeling quality and robustness. The quality of the kernel is never in question, as they go through rigorous regression testing daily. Also, the number of man-years that has gone into developing Parasolid is quite astonishing, much more than what has gone into developing ACIS.
the number of man-years that has gone into developing Parasolid is quite astonishing
Another aspect that I must mention is the customer support, which is superb; the responsiveness of the whole support team is commendable. And in my opinion, the modeling operations in Parasolid are much more powerful, especially in exploring “what if” conditions, doing extreme modeling, or in handling drastic topology change conditions – where you can end up with a topology quite different from what you started with.
What are the limitations and benefits of developing a complex software such as Vectorworks for both Windows and Mac platforms?
The benefit of developing Vectorworks on both platforms is freedom of design; users can select the operating system of their choice. The Mac platform, especially, has a very strong appeal in the product design community.
the maintenance of platform specific subsystems like user interface, event handling, file formats, etc. needs regular attention
Some of the problems we face are OS-specific behaviors from third party systems like OpenGL libraries, imaging systems like Quartz (on Mac), and GDI plus (on Windows), printing issues because of OS-specific driver implementations, etc. In addition, the maintenance of platform specific subsystems like user interface, event handling, file formats, etc. needs regular attention. We are occasionally limited when a specific functionality can only be implemented on one platform, but not on the other because of technical reasons.
How much of the design of a new version of Vectorworks is based on user feedback versus the company’s vision?
Up until a few years ago, most of the new features were driven by user feedback. We were reacting to customer wishes and suggestions on a regular basis. Since then, we have taken more of a theme-based approach to product development. Internally, we have developed a number of major theme areas according to the company’s vision on where we want the product to be in the long run.
we have developed a number of major theme areas according to the company’s vision on where we want the product to be in the long run
We have been working on at least two of the major themes in every release of Vectorworks. Having said that, we still provide a number of usability features in every release, as a result of direct feedback from customers.
While the CAD market seems to be in the process of re-orienting itself toward a direct-modeling/explicit approach, Nemetschek is announcing a plan to implement the parametric approach in the next major release. Why has Nemetschek chosen parametric over direct-modeling?
The direct-modeling approach is winning the hearts of CAD users in the MCAD arena, as it vastly increases design freedom when compared to history-driven CAD systems. And, I think after 20 years (since Pro/Engineer was introduced in 1988), we are seeing a paradigm shift in some sense.
we think the parametric approach is key for enhancing the BIM workflow in Vectorworks
What these explicit or direct-modeling systems are providing is a way to design parts without retaining the history, but while maintaining some of the parametric relationships of the model; this is true of many systems, including the synchronous technology introduced by Siemens/UGS in Solid Edge. The constraint driven relationships between model elements are essential for inferring the design intent, as well as for performing design changes. So, we think the parametric approach is key for enhancing the BIM workflow in Vectorworks.
The parametric approach fits well with mechanical design because there is a good match between design features (e.g. fillets, holes, extrusions, etc.) and 3D solid modeling operations. Can the same be said for architects and landscape designers?
The way we think about the architectural model is similar to the assembly of parts in an MCAD system. You have the floorplan, consisting of a network of walls constrained to each other, similar to sketches on a working plane for an extrude. Once the walls are created, you can insert doors and windows in them—essentially creating cutouts or holes.
we think that the architectural and landscaping designs can benefit a lot from solid-modeling support
You could also add other projections or niches to the walls, similar to additive or subtractive features on the top of the initial extrude. Once the model is designed for one story, it can be constrained to the floor or ceiling of other stories of the building, similar to constraints between mechanical parts in an assembly. In Vectorworks 2009, the wall creation and the window/door insertion process is completely based on Parasolid solid models, very similar to an extrude with holes on the side faces. So, we think that the architectural and landscaping designs can benefit a lot from solid-modeling support.
I would like to thank Biplab Sarkar for taking the time to answer my questions. A special thanks also to Jessie Newburn for her valuable support in putting together this interview. If you have any questions for Biplab or for Novedge, please leave a comment below and we will be glad to answer. All VectorWorks versions are available through the Novedge website.
Franco Folini
Also in NOVEDGE Blog

How the AEC Industry Shifted Towards Essential Sustainable Building Design
August 15, 2024 4 min read
Explore sustainable building design strategies at NOVEDGE, focusing on eco-friendly practices for resilient and efficient structures.
Read More
Unlocking New Realms of Design with Enscape 4.1: Introducing Impact Add-on and Lot More
August 02, 2024 2 min read
Discover Enscape 4.1's new features, including Enscape Impact and artistic visual modes, to elevate design efficiency at NOVEDGE.
Read More
Explore Autodesk Revit 2025.2: New Features and Enhancements for Enhanced BIM Workflows
July 30, 2024 3 min read
Read MoreSubscribe
Sign up to get the latest on sales, new releases and more …


