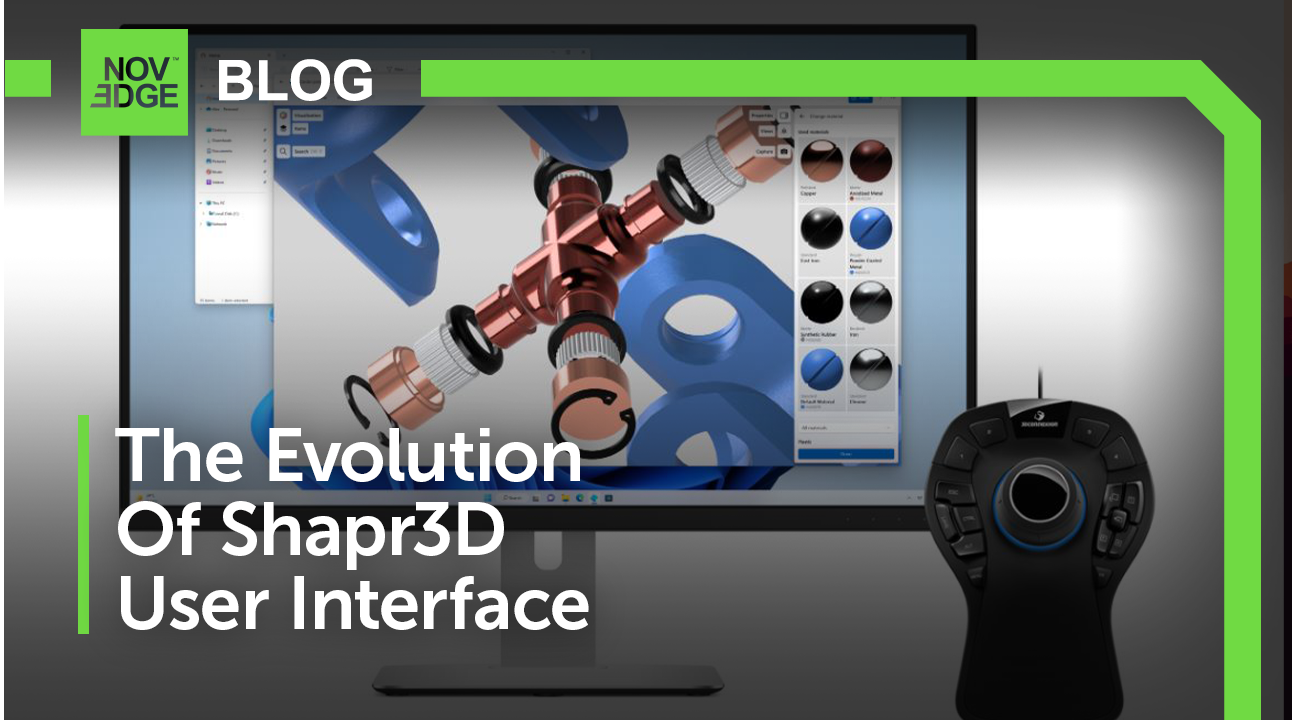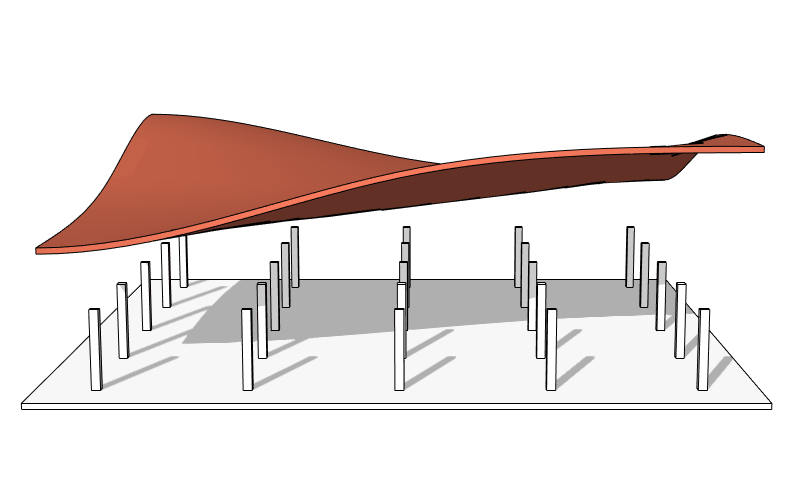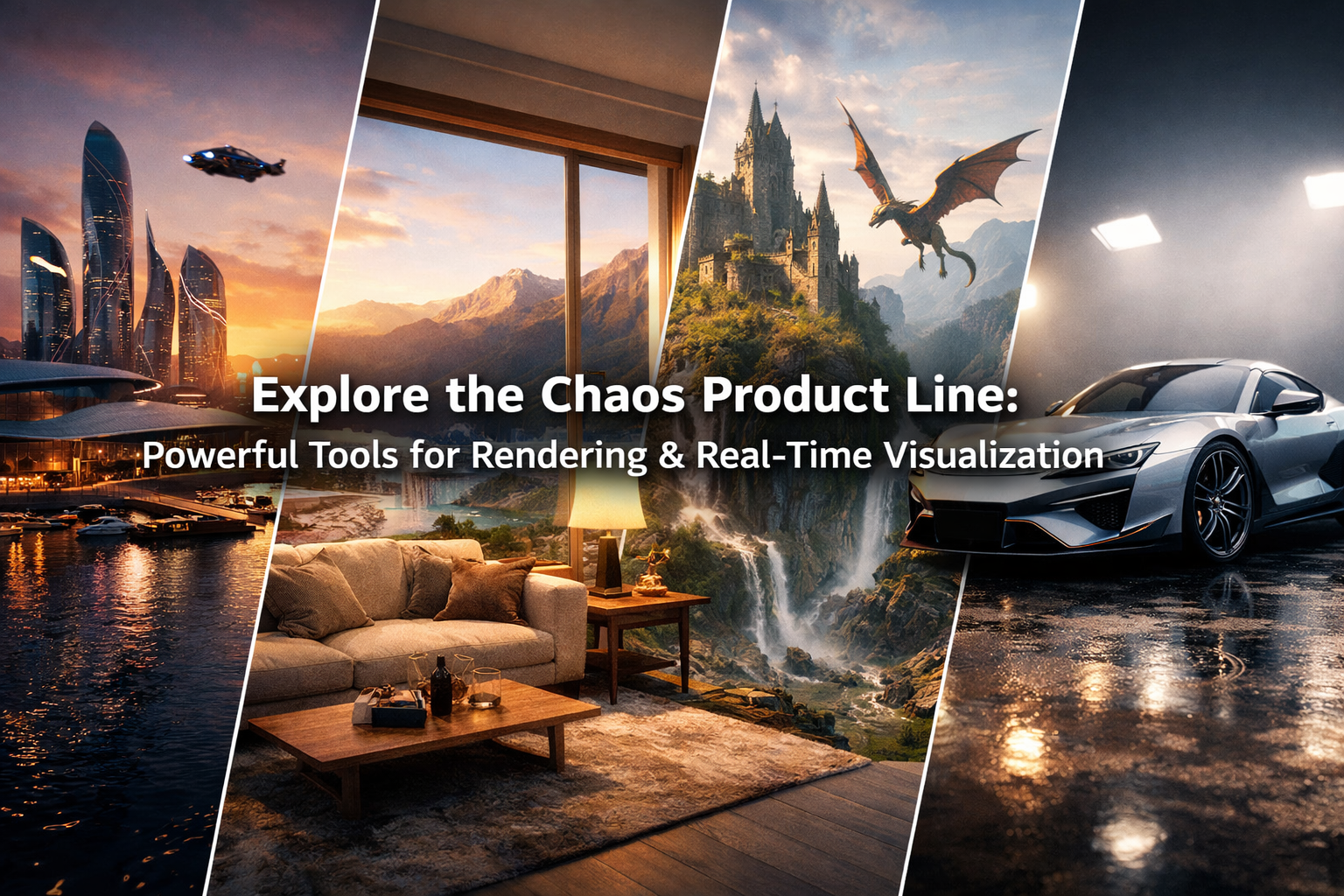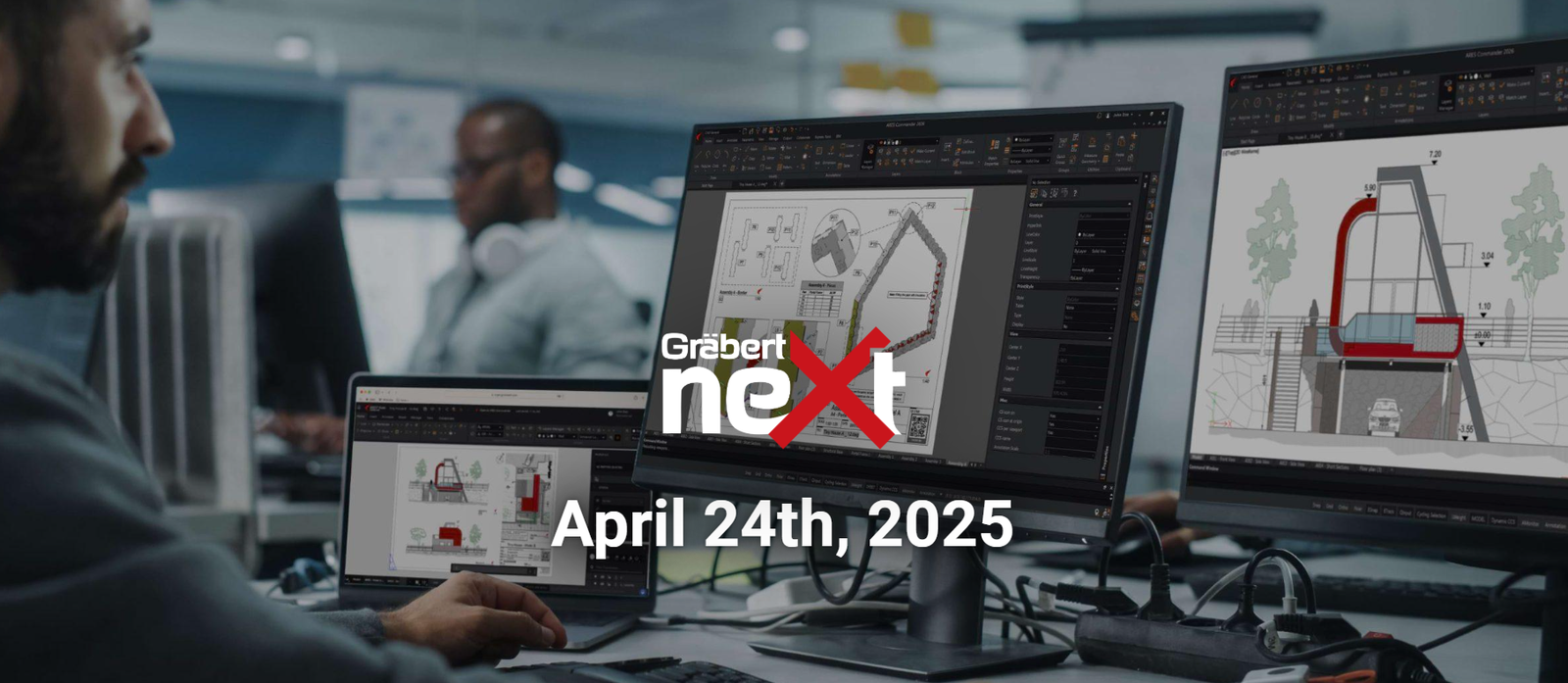Your Cart is Empty
Customer Testimonials
-
"Great customer service. The folks at Novedge were super helpful in navigating a somewhat complicated order including software upgrades and serial numbers in various stages of inactivity. They were friendly and helpful throughout the process.."
Ruben Ruckmark
"Quick & very helpful. We have been using Novedge for years and are very happy with their quick service when we need to make a purchase and excellent support resolving any issues."
Will Woodson
"Scott is the best. He reminds me about subscriptions dates, guides me in the correct direction for updates. He always responds promptly to me. He is literally the reason I continue to work with Novedge and will do so in the future."
Edward Mchugh
"Calvin Lok is “the man”. After my purchase of Sketchup 2021, he called me and provided step-by-step instructions to ease me through difficulties I was having with the setup of my new software."
Mike Borzage
Exploring the Evolution of Shapr3D's User Interface
June 19, 2023 2 min read


CAD modeling has traditionally been a challenging endeavor, but is it necessary for it to remain so? Shapr3D's goal is to simplify CAD by eliminating unnecessary complexities and integrating it seamlessly into your everyday workflow, both as an individual and as part of a team.
Throughout its history, CAD has experienced remarkable advancements, transcending technological generations and paradigms to enhance its accessibility. From its origins as a tool exclusively used by CAD operators on mainframes, the introduction of SolidWorks in the 1990s revolutionized CAD by bringing it to personal computers. Now, the time has come for another leap forward. The mission at Shapr3D is to transform the status quo of CAD, ensuring its readiness for the evolution towards mobile platforms. Here's a glimpse into this new approach:
The Challenge: Embracing True Mobility
The future of CAD modeling demands proactive interfaces that adapt to the user's context, presenting the right tools at the right moment. As Shapr3D evolved into a multi-platform, desktop-grade CAD tool, Shapr3D developers were faced with the challenge of maintaining their Adaptive CAD experience across platforms. What if you could switch platforms as often as needed? This significant step forward, beyond mobile-only or even mobile-first, would provide true mobility. Imagine seamlessly transitioning between the office and the shop floor multiple times a day. Rather than forcing users to weigh the pros and cons of each device, the aim of Shapr3D is to offer the advantages of both within a consistent, cross-platform Adaptive UI experience.
Managing Complexity: A Fresh Approach
Here, the design objective was to introduce a refreshed layout paradigm, one that revolved around the user's explicit and implicit actions rather than the limitations of screen estate. The visula distinction between adaptive and fixed parts of the interface, provides anchor-like points for user's next action.
Enhanced Discoverability
Shapr3D daptive UI has been reinforced to ensure using new logical groups and a better hierarchy, revisiting each button's priority and importance. This allows relevant functions like syncing, project sharing, and renaming to be accessed directly from the top toolbar.
Quick-Toggle Mode Islands
Shapr3D is excited to introduce Quick-toggle mode islands. This new section brings together three previously scattered modes into one convenient place. But that's not all, these permanent modes have been connected to their toggle buttons. Now, checking the status of a mode is as simple as a quick glance at the bottom left corner of the screen. You'll instantly know if a mode is on or off and can toggle it with ease to change its status.
Cleaner Overview, Consistent Navigation
Shapr3D is committed to providing a cleaner overview and ensuring consistent navigation within the app. To enhance your experience and provide effortless access to all key project artifacts, they have implemented quick-access navigation checkpoints. This feature will make it easier for you to handle different document types as you incorporate a variety of artifacts, such as 2D Drawings and Visualized models, into a single project.
Also in NOVEDGE Blog

Enhance Your Designs with VisualARQ 3: Effortless Geometry Extensions for Walls and Columns
April 30, 2025 8 min read
Read MoreSubscribe
Sign up to get the latest on sales, new releases and more …




