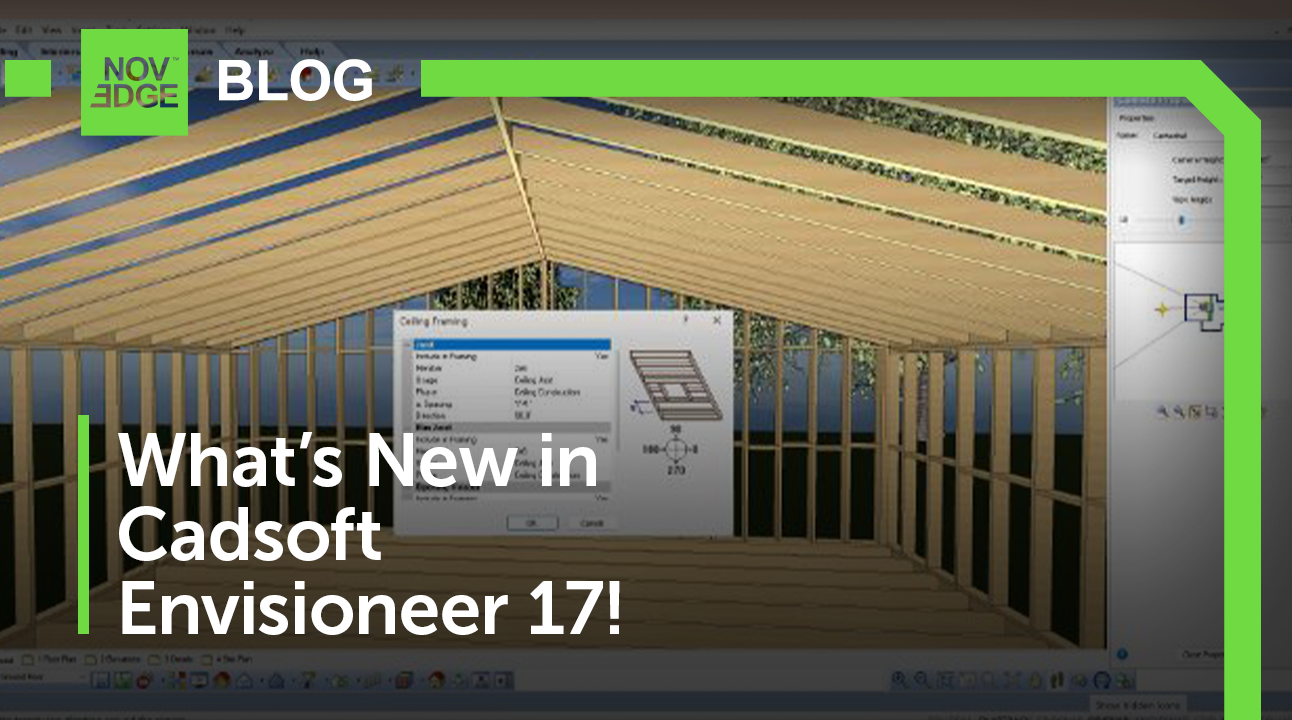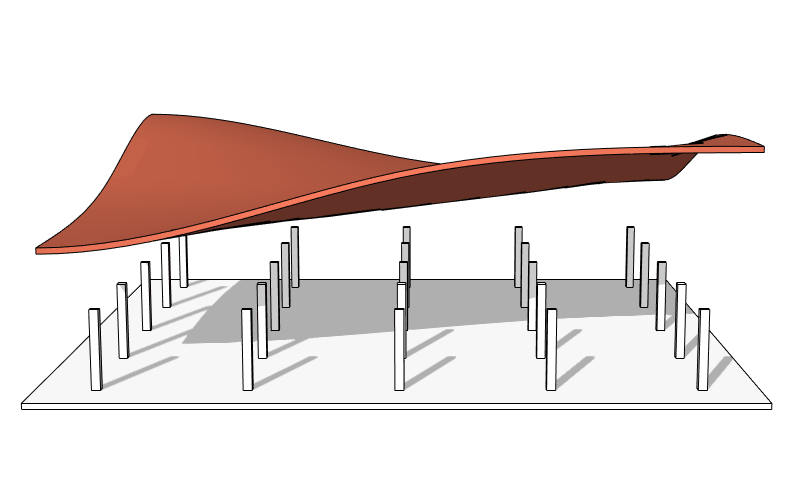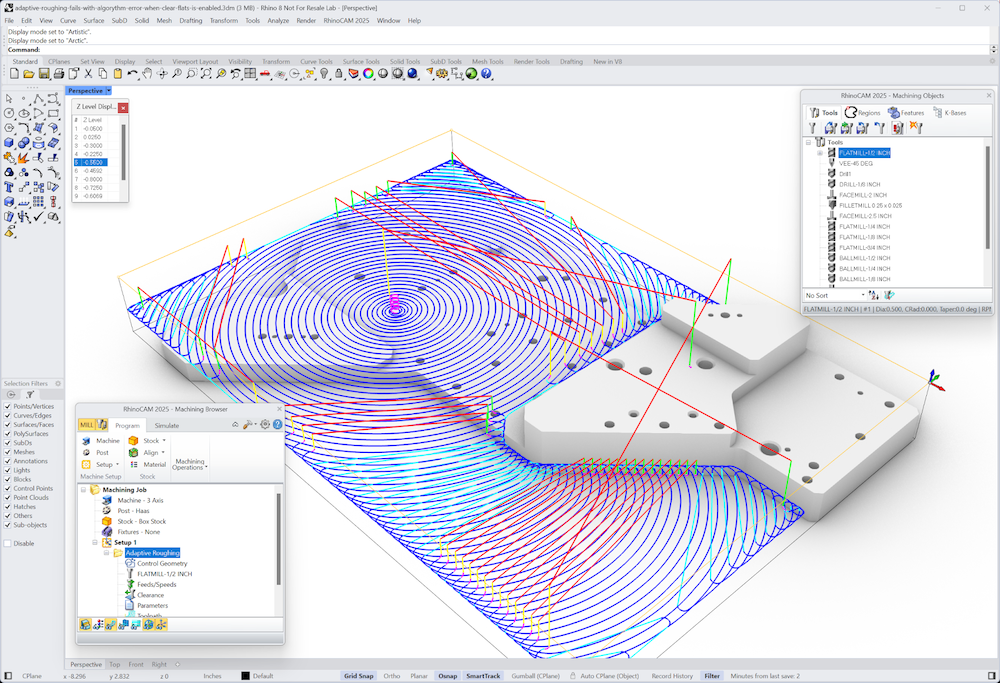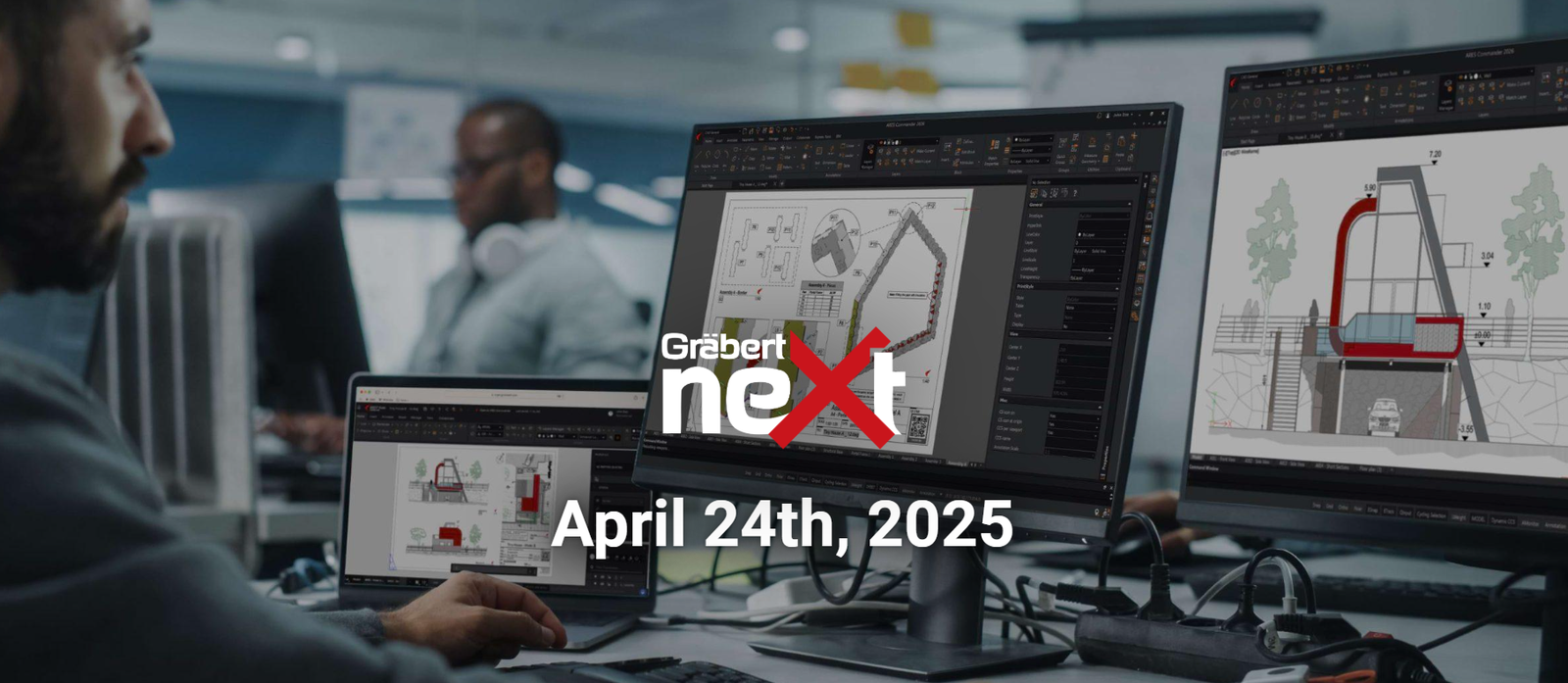Your Cart is Empty
Customer Testimonials
-
"Great customer service. The folks at Novedge were super helpful in navigating a somewhat complicated order including software upgrades and serial numbers in various stages of inactivity. They were friendly and helpful throughout the process.."
Ruben Ruckmark
"Quick & very helpful. We have been using Novedge for years and are very happy with their quick service when we need to make a purchase and excellent support resolving any issues."
Will Woodson
"Scott is the best. He reminds me about subscriptions dates, guides me in the correct direction for updates. He always responds promptly to me. He is literally the reason I continue to work with Novedge and will do so in the future."
Edward Mchugh
"Calvin Lok is “the man”. After my purchase of Sketchup 2021, he called me and provided step-by-step instructions to ease me through difficulties I was having with the setup of my new software."
Mike Borzage
Explore the Innovative Features of Envisioneer V17: Components, Wall Systems, and More for Design Professionals
June 07, 2024 3 min read

Explore the Innovative Features of Envisioneer V17
The release of Envisioneer V17 heralds a new era for design professionals, offering a suite of enhanced tools and features that streamline the creation of detailed, accurate, and visually stunning architectural designs. Envisioneer V17 is brimming with innovations that are poised to transform how architects, designers, and construction professionals conceptualize and execute their projects. Here, we delve into the new features and functionalities that make Envisioneer V17 an essential upgrade for industry professionals.
Components: A Game-Changer for Wall Systems
Envisioneer V17 introduces components—a transformative feature for building wall systems. Whether you are dealing with complex wall assemblies or simple partitions, the ability to specify individual components ensures that each is rendered, quantified, and displayed in the worksheet with precision. Components can be adjusted at varying heights, which means an exterior wall with a diverse mix of finishes, such as stone and siding, can be depicted and quantified with complete accuracy.
Wall Systems Re-Imagined
The software's reimagined wall systems allow for the exact depiction of construction methods and materials. With the flexibility to assign multiple finishes on either side of the wall, the new wall system element in V17 lets you include a core and unlimited layers—be it sheathing, insulation, or finishes—that truly reflect real-world construction.
Trim Packages
Complementing the revamped wall system, Envisioneer V17 facilitates the application of wall trim boards at both the project and individual wall levels. Designers can now select a trim package for uniform application across all walls or customize trim for specific walls, enhancing the project's architectural detail. With options for compound and unlimited custom trims, V17 offers unprecedented flexibility for applying trims to walls, even those with sloped geometries and multiple finishes.
Corner Arrangements with Precision
At intersections, the new Modify Intersection and Flip Wall commands offer enhanced control, allowing for the precise customization of wall connections. This feature grants designers the ultimate control in detailing how walls interact at corners and junctions.
Professional 2D Plan Display
Envisioneer V17's 2D plan display is more sophisticated than ever. Walls are rendered using per-component settings, allowing individual hatch patterns, colors, and line weights for each wall component. This granular control translates into working drawings that are exact and professional in appearance, offering a refined look to drawing sets.
Patterned Mode for Enhanced Visualization
The software now supports both hatch patterns and a solid fill background color for all hatch patterns, which improves the representation of elevation views. This visual enhancement serves to highlight the hatch pattern with a defining color, elevating the presentation of your drawings.
Section Views with Solid Modeling
Wall sections in Envisioneer V17 have received a major upgrade with solid modeling-based sections. Designers can tailor the display of every wall component, ensuring that the sections meet their personal preferences and industry standards.
Configurable Plan Views
The software now empowers you to configure the cut height for plan views, allowing for better feature representation and detailed floor plans that cater to your project-specific needs.
Ceiling Framing and Surfaces
Ceiling framing for vaulted and tray ceilings has been improved to more accurately mirror industry best practices, enhancing 3D framing illustrations and material lists. Additionally, surfaces can now be created and displayed independently of structural elements, with separate visibility controls for each surface.
Enhanced Quantity Reporting and Electrical Schedules
Envisioneer's strong suit—quantity take-off—has been bolstered in V17. The ability to quantify wall systems both collectively and by individual components results in more detailed and precise reporting. Furthermore, creating a comprehensive schedule of all electrical elements has been simplified with customization options that streamline the drawing production process.
Streamlined Window, Door, and Cabinet Editing
Automated marking styles now conform to industry-standard formats, and editing features enable quick adjustments to the model. Cabinet designs are also more versatile, with the option to change the swing direction to suit the layout.
IFC and Catalog Libraries Import/Export
The IFC import function has been expanded to accommodate models created by various design software. This update includes enhancements to fault tolerance, wall conversion, and additional elements. The Catalog Element Import/Export capabilities have also been expanded for comprehensive library management.
SketchUp and Personal Architect Integration
The integration with SketchUp has been fine-tuned to recognize transparent textures and optimize the import process. Envisioneer V17 also integrates with Personal Architect Online, facilitating collaboration by allowing the import of models created on any device for further development.
New Textures and Blocks
With the addition of 100 new textures and an updated catalog of blocks, Envisioneer V17 ensures your designs are current with the latest materials and trends.
Envisioneer V17 stands as a remarkable upgrade, encompassing a suite of pioneering features that enhance the precision, efficiency, and aesthetics of architectural design.
For more information about the newest and most advanced design software technology, contact our sales team at NOVEDGE.
Also in NOVEDGE Blog

Enhance Your Designs with VisualARQ 3: Effortless Geometry Extensions for Walls and Columns
April 30, 2025 8 min read
Read More
MecSoft Unveils RhinoCAM 2025 and VisualCAD/CAM 2025 with Enhanced Features
March 08, 2025 5 min read
Read MoreSubscribe
Sign up to get the latest on sales, new releases and more …



