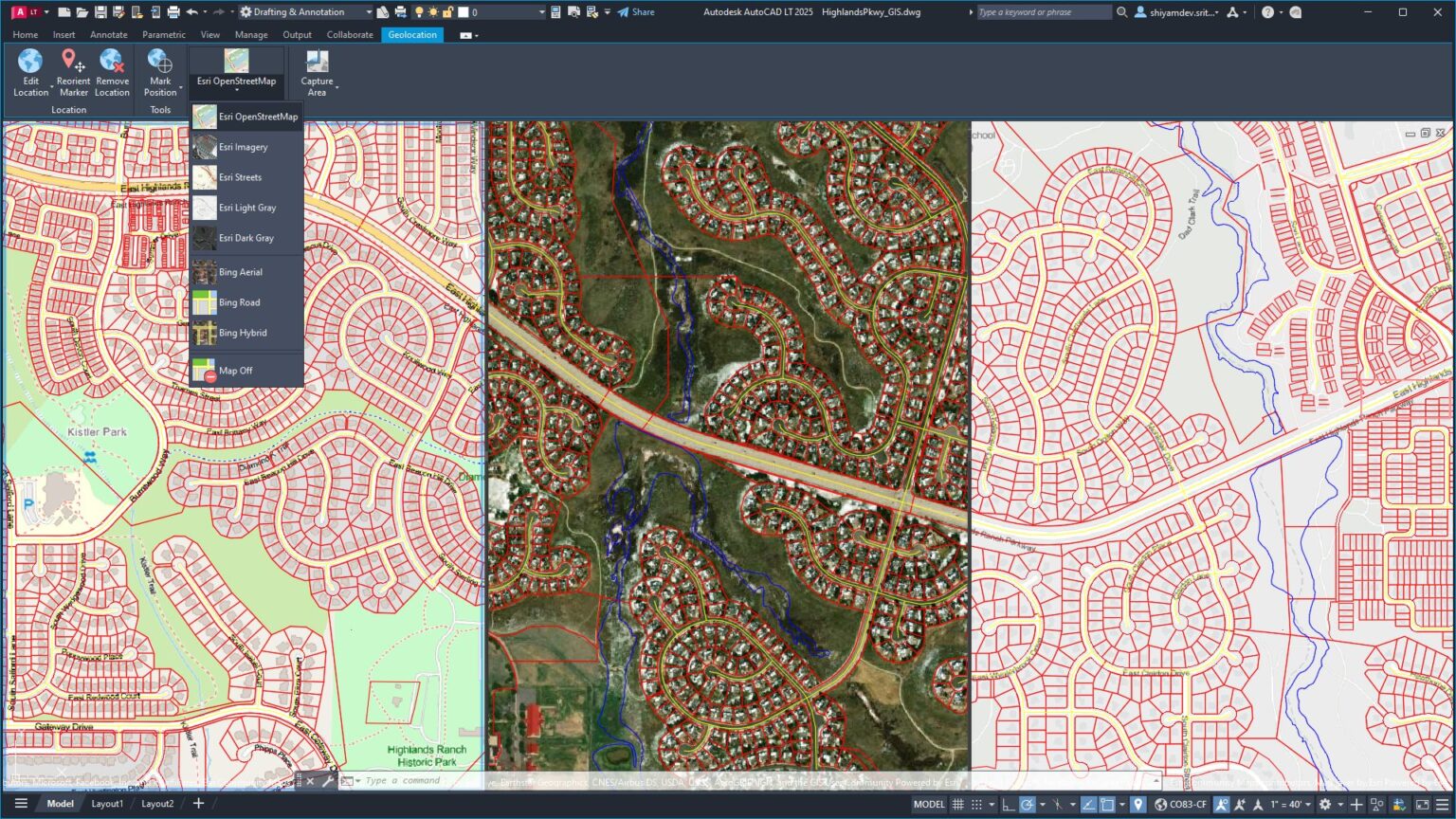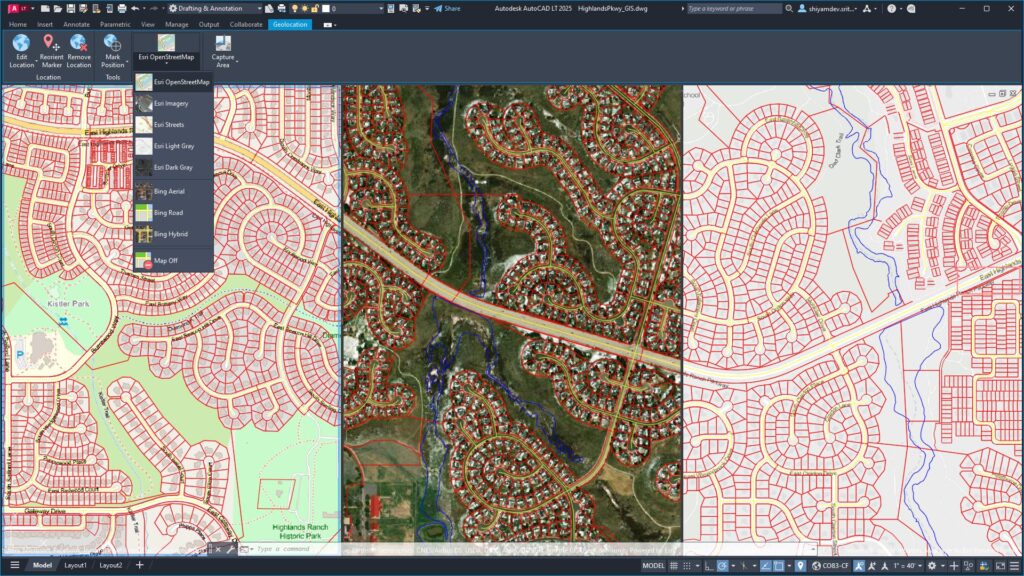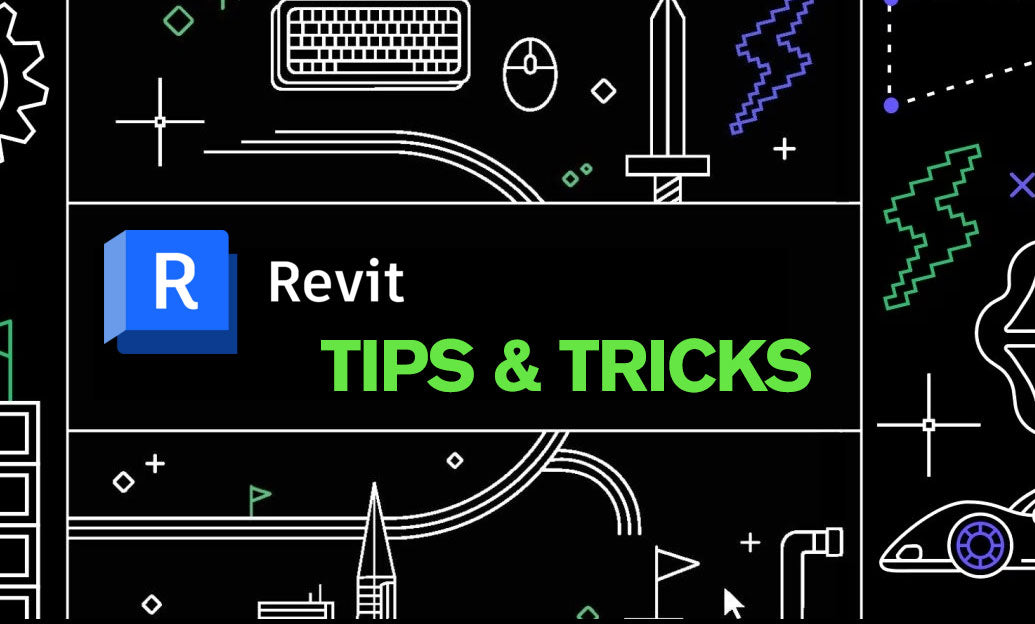Your Cart is Empty
Customer Testimonials
-
"Great customer service. The folks at Novedge were super helpful in navigating a somewhat complicated order including software upgrades and serial numbers in various stages of inactivity. They were friendly and helpful throughout the process.."
Ruben Ruckmark
"Quick & very helpful. We have been using Novedge for years and are very happy with their quick service when we need to make a purchase and excellent support resolving any issues."
Will Woodson
"Scott is the best. He reminds me about subscriptions dates, guides me in the correct direction for updates. He always responds promptly to me. He is literally the reason I continue to work with Novedge and will do so in the future."
Edward Mchugh
"Calvin Lok is “the man”. After my purchase of Sketchup 2021, he called me and provided step-by-step instructions to ease me through difficulties I was having with the setup of my new software."
Mike Borzage
Unveiling AutoCAD LT 2025
April 05, 2024 2 min read

AutoCAD LT 2025 has arrived, bringing with it a suite of enhancements that promises to elevate the 2D drafting experience for professionals. The latest iteration of this essential software from Autodesk is centered on harnessing the power of performance and artificial intelligence to streamline workflows and optimize productivity.
Core Performance & Drafting
Significant strides have been made with AutoCAD 2025 to expedite the process of opening files—a notable advancement that, fortunately, extends to AutoCAD LT 2025. This improvement is a critical step in bolstering productivity for all AutoCAD users. Accompanying this enhancement, updates to the familiar HATCH command have been made, allowing users to apply hatch patterns with custom boundaries post-command initiation. This includes drawing hatch textures along paths, thus expanding creative possibilities and refining the detailing process.Smart Blocks
Built upon the innovative Placement feature first seen in AutoCAD LT 2024, Smart Blocks is a testament to how Autodesk continues to leverage AI to enhance 2D drafting experiences. The new Smart Blocks: Search and Convert tool in AutoCAD LT 2025 allows users to swiftly organize geometry into blocks by searching drawings, selecting geometry, and highlighting all matching objects. Autodesk AI assists in converting these into block instances, thereby facilitating a more efficient workflow.
Activity Insight
Activity Insights is a new feature in AutoCAD LT 2025 that serves as a comprehensive resource for users to track and compare DWG versions. By integrating the capabilities of the former DWG History tool, Activity Insights allows for on-the-fly file comparisons from a new palette or directly from the Start Tab without opening a drawing.
ArcGIS® Basemaps
AutoCAD LT 2025 users now benefit from the integration of ArcGIS® Basemaps from Esri, which provides high-resolution satellite and aerial imagery, OpenStreetMaps, and a selection of map styles. This feature, accessible via the GEOLOCATION command, equips projects with precise real-world geographical context, enhancing the planning and presentation stages of design.

Get Started Today
Embark on the AutoCAD LT 2025 journey by launching the Autodesk Access application on your desktop. For those not yet subscribed, explore the new features with the free trials of AutoCAD 2025, AutoCAD LT 2025, and AutoCAD Web.
For more information on the newest and most advanced design software technology, do not hesitate to contact our sales team at NOVEDGE. We provide a comprehensive selection of professional software solutions to support your design endeavors. Discover our range of products, including leading software like AutoCAD, Revit, 3ds Max, Maya, and many others, tailored to your needs.
Visit NOVEDGE today to explore our offerings and enhance your design process with the latest technology.
Also in Design News

Cinema 4D Tip: Cinema 4D Render Queue: Batch Rendering Workflow Essentials
January 29, 2026 2 min read
Read More
Revit Tip: Standardize Spot Elevations and Coordinates in Revit
January 29, 2026 2 min read
Read More
V-Ray Tip: Optimizing Motion Blur in V-Ray for Clean, Controllable Renders
January 29, 2026 2 min read
Read MoreSubscribe
Sign up to get the latest on sales, new releases and more …


