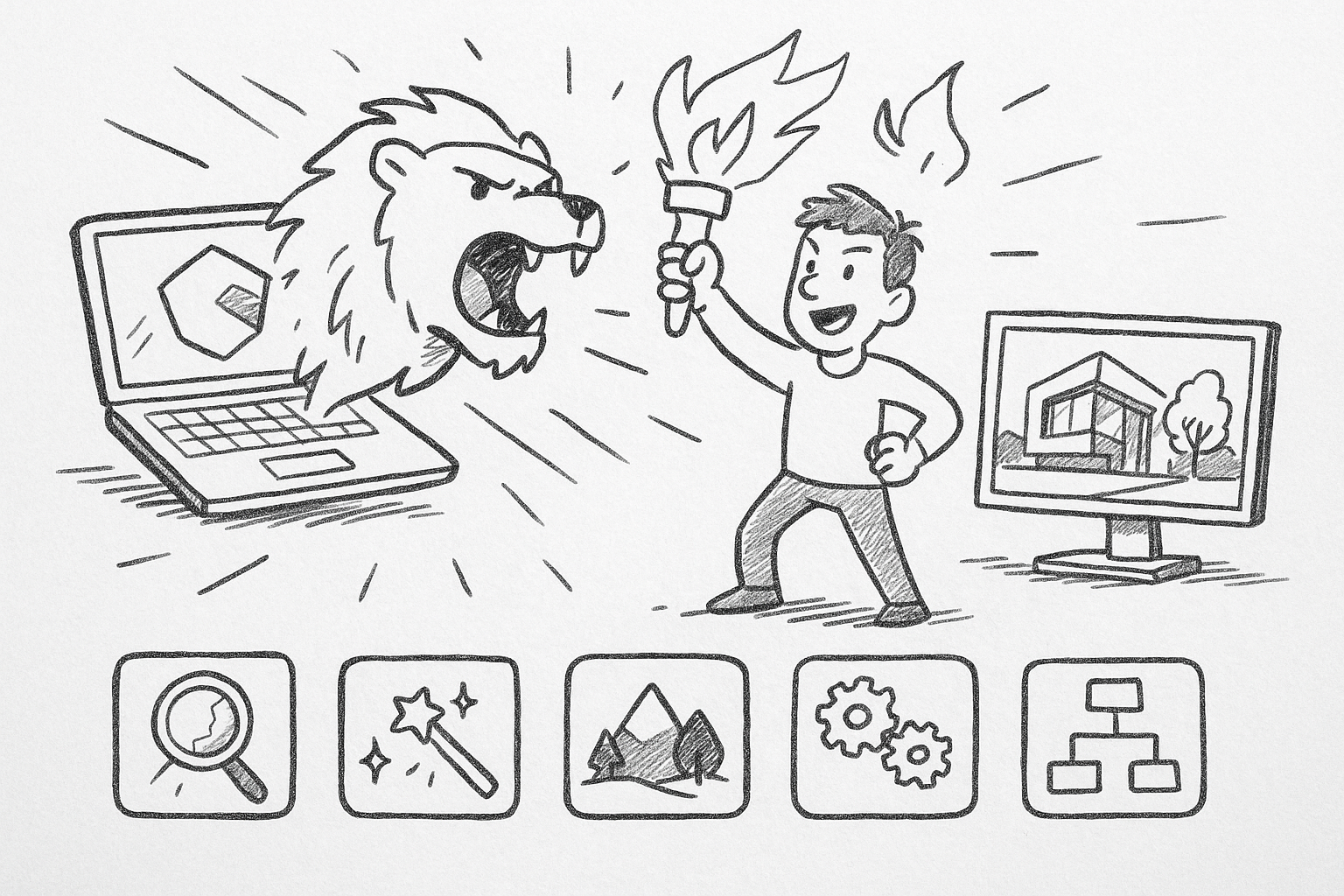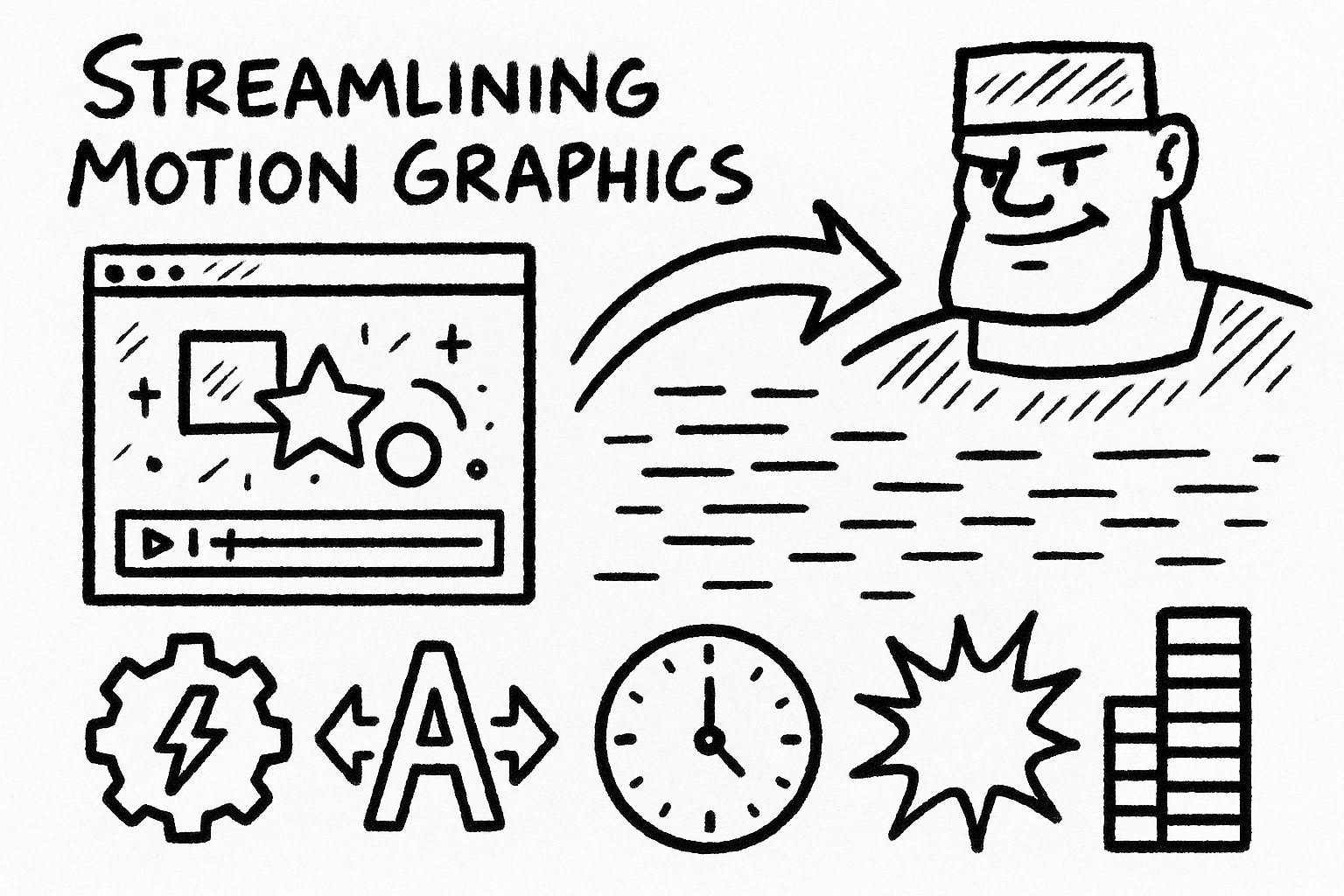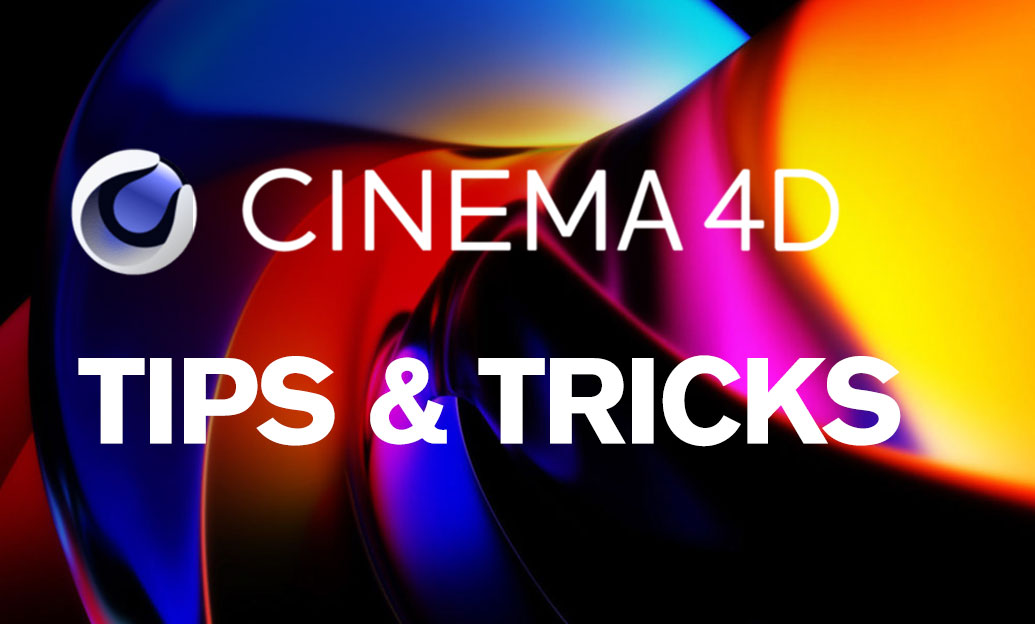Your Cart is Empty
Customer Testimonials
-
"Great customer service. The folks at Novedge were super helpful in navigating a somewhat complicated order including software upgrades and serial numbers in various stages of inactivity. They were friendly and helpful throughout the process.."
Ruben Ruckmark
"Quick & very helpful. We have been using Novedge for years and are very happy with their quick service when we need to make a purchase and excellent support resolving any issues."
Will Woodson
"Scott is the best. He reminds me about subscriptions dates, guides me in the correct direction for updates. He always responds promptly to me. He is literally the reason I continue to work with Novedge and will do so in the future."
Edward Mchugh
"Calvin Lok is “the man”. After my purchase of Sketchup 2021, he called me and provided step-by-step instructions to ease me through difficulties I was having with the setup of my new software."
Mike Borzage
Unleashing Enscape: 5 Hidden Features to Revolutionize Design Workflows
October 19, 2025 6 min read


Brief Introduction
Enscape has earned a reputation for near-instant visual output, yet beneath the familiar render button lies a toolkit capable of reshaping entire project pipelines. By uncovering lesser-known capabilities, design teams can accelerate modeling, tighten feedback cycles, and elevate decision-making quality long before a final image is exported. The following deep dive explores five under-utilized features every architect, interior designer, and visualization artist should keep within arm’s reach.
Dynamic Custom Asset Variations
The Asset Library holds more versatility than its thumbnail grid suggests. Dynamic Custom Asset Variations allow users to swap geometry, materials, or even skeletal poses without deleting and re-placing an object. The scene’s coordinates, BIM IDs, and metadata stay intact, so entourage edits no longer threaten schedules or model integrity.
Begin by selecting any placed asset—perhaps a maple tree, task chair, or pedestrian model—and open the Replace Asset fly-out. A discreet arrow reveals a family of variant options that silently ship with the core library. Choose a winter, spring, or autumn version of foliage; opt for leather instead of fabric upholstery; or cycle through seated, standing, and walking poses. The change takes effect instantly in both the authoring platform and the Enscape viewport, with zero orphaned geometry left behind.
-
Batch updates become effortless: tag landscape objects as
Vegetation_Seasonal, filter that tag, then perform a multi-select replacement to migrate from a summer courtyard to a snow-laden scene within minutes. - Visual style experiments gain precision: maintain a single BIM object ID for a lobby sofa while cycling through neutral or bold palettes to test branding palettes against finish schedules.
Strategic pairings further extend the feature’s reach. Revit or SketchUp tags can toggle levels of detail so high-poly hero trees appear only in marketing views while lightweight proxies populate working drawings. Meanwhile, saving customized variants to the Favorites ribbon builds a reusable kit of parts—your signature fleet of cars, curated plant species, or culturally appropriate human figures—ready to deploy across the entire office portfolio.
Seasonal transitions, material alternates, and occupancy storytelling no longer require duplicate families or bloated model size. In practice, design teams report that library maintenance time drops by nearly 40 %, freeing energy for concept exploration instead of file hygiene. When a client asks, “How would this plaza feel in October?” the answer now arrives in seconds.
Real-Time Material Parameter Linking & ID Passes
Few workflows bridge art direction and technical rigor as smoothly as Real-Time Material Parameter Linking. By pressing Shift + M the hidden Material Key panel appears, exposing synchronized sliders for roughness, bump, metallic, and emissive intensity. Each value drives the live viewport while simultaneously populating material ID channels under the hood.
Synchrony across disciplines becomes immediate: when a designer raises emissive nits on linear slot fixtures, the lighting consultant receives identical numerical output in a CSV export; when a visualization specialist fine-tunes clear-coat roughness for a showroom finish, that scalar populates the material hash referenced by downstream render managers. Consistency once policed via color-coded spreadsheets now flows directly from the authoring tool.
- Iterate daylighting in real time by sliding emissive values to gauge fixture contribution before any luminaire schedule is locked.
- Ensure cross-platform PBR fidelity; the same roughness map that governs Enscape’s viewport informs Substance or Unreal with matching parameter names.
An advanced workflow harnesses the automatic ID masks generated alongside beauty passes. Toggle the Material ID channel at export and Enscape outputs pristine, aliased-free alpha layers. Compositors in After Effects, Nuke, or Fusion can isolate individual finishes—to recolor casework or desaturate a carpet—without re-rendering. The pipeline mirrors feature-film practice yet remains accessible to small studios because no specialized script or plugin is required.
The upshot is a feedback loop where look development, lighting analysis, and post-production converge. Material accuracy ceases to be a late-stage concern and instead informs every design conversation from schematic design through marketing animation.
VR Issue Tracking & Mark-Up Persistence
Virtual reality reviews frequently impress clients yet rarely translate into actionable revisions. Enscape’s VR Issue Tracking closes that gap by embedding annotation directly into BIM metadata. Within headset view, enable Collaborative Annotations and a floating interface permits voice notes, freehand sketches, or quick stamps pinned to world-space coordinates.
A typical workflow unfolds as follows:
- Project stakeholders don headsets during design review and navigate to areas of concern—say, an obstructed sightline at a ticket counter.
- Using a controller shortcut, they record a brief audio comment or draw a circle around the offending mullion.
- Upon exiting VR, those comments populate a BCF issue list or push directly to BIM 360, complete with location data and screenshot thumbnails.
Because annotations persist as BIM entities, model authors can filter, assign, and close tasks within their native authoring environment. Team experience shows revision cycles shrinking by 35 – 50 % during schematic and design development phases; questions that once required email chains and static PDFs now resolve in a single immersive walkthrough.
Two subtle practices multiply the payoff:
- Time-code naming conventions (“VR_2024-06-14_EntranceCanopy”) allow automatic grouping of issues by meeting session.
- Audio transcription via cloud services converts voice notes into searchable text, making specification-grade comments retrievable weeks later.
By treating VR not as a spectacle but as an iterative workspace, project teams embed experiential feedback into the DNA of the model. The headset becomes a decision engine, not a post-render accessory.
Animated Phasing & Construction Sequencing
Static renderings struggle to convey temporal concepts such as demolition, shell erection, or furniture installation. The Animated Phasing & Construction Sequencing toolset introduces a keyframe timeline that choreographs visibility, material overrides, and camera motion—turning Enscape into a lightweight 4D simulator.
Setup is surprisingly direct:
- Organize model elements into phase layers—e.g.,
Existing,Demolition,NewStructure,FF&E. - At frame zero, toggle visibility for the first state; press K to insert a key.
- Scrub to a later timestamp, modify element visibility or transparency, insert another key, and repeat for subsequent events.
- Optionally attach a camera path so the viewpoint glides through space while the model transforms.
Exporting to MP4 with an alpha channel yields a transparent background: overlay the sequence atop drone footage for project pitches or slip into slide decks without software gymnastics. Facilities managers appreciate seeing furniture delivery paths; municipal boards grasp the spatial impact of phased road closures; leasing teams showcase fit-out options in minutes rather than weeks.
Two real-world scenarios underscore utility:
- Demolition vs. new build clarifications—display selective demolition layers dissolving while new columns phase in, erasing ambiguity about what stays and what goes.
- Logistics visualization—animate forklifts, palettes, and lift sequences to prove clearance inside tight atriums, averting costly change orders later.
Because keyframes reference model elements rather than baked meshes, adjustments propagate automatically. Update the rafter detail in BIM and every previously rendered phase adopts the change. The feature replaces heavyweight Navisworks timelines with a designer-friendly interface that lives where the geometry is authored.
Light View & Lux-Level Heatmaps
Daylight analysis often requires external software such as Radiance, yet Enscape conceals a powerful overlay titled Light View. By typing lightview into the command field, a false-color heatmap materializes, visualizing lux values across surfaces in real time.
Designers can now manipulate glazing ratios, overhang depths, or material reflectance and watch lux contours update as fast as the GPU can redraw. On mixed-use towers, tiers can be tuned so every hotel suite receives code-compliant illuminance without resorting to iterative exports. In schools, corridor skylights adjust until daylight autonomy targets are met—all within the same viewport used for aesthetic reviews.
More benefits emerge:
- Early code validation for LEED or WELL daylighting credits eliminates expensive late-stage modeling in specialist software.
- Quantitative storytelling arms architects with defensible metrics when explaining shading device costs to value-engineering committees.
Hidden beneath the overlay pane sits an Export CSV button that logs each sampled point’s X, Y, Z coordinate and lux reading. Engineers can cross-check those values in AGi32 or Dialux, bolstering interdisciplinary trust. For documentation, snapshot the heatmap directly into a Revit sheet or in-house report template, turning photometric science into a client-friendly graphic.
Because calculations run on Enscape’s path tracer, performance remains interactive even with complex curtain walls or multi-bounce bounces. The analysis layer therefore becomes an everyday design companion rather than a once-per-milestone ritual.
Brief Conclusion
The five capabilities explored above transform Enscape from a “pretty picture generator” into an integrated decision platform. Dynamic Custom Asset Variations reduce library duplication, Real-Time Material Parameter Linking guarantees PBR consistency, VR Issue Tracking embeds experiential feedback into BIM, Animated Phasing narrates time-based concepts, and Light View heatmaps merge performance analysis with visual storytelling.
Adopt a measured rollout: choose a single feature per project week, capture before-and-after metrics such as hours saved or revision rounds avoided, and share findings within the studio. In short order, you will shift Enscape from a visualization afterthought to the connective tissue of the entire design workflow—delivering faster decisions, higher fidelity, and clients who understand not merely what a space looks like but how it will function, evolve, and perform.
Also in Design News

Streamlining Motion Graphics: 5 Workflow Accelerators in Red Giant's Toolset
October 19, 2025 6 min read
Read More
Cinema 4D Tip: Enhancing Skin Realism in Cinema 4D with Bump and Normal Maps
October 19, 2025 3 min read
Read More
Bluebeam Tip: Enhance PDF Workflow Efficiency with Bookmarks in Bluebeam Revu
October 19, 2025 2 min read
Read MoreSubscribe
Sign up to get the latest on sales, new releases and more …


