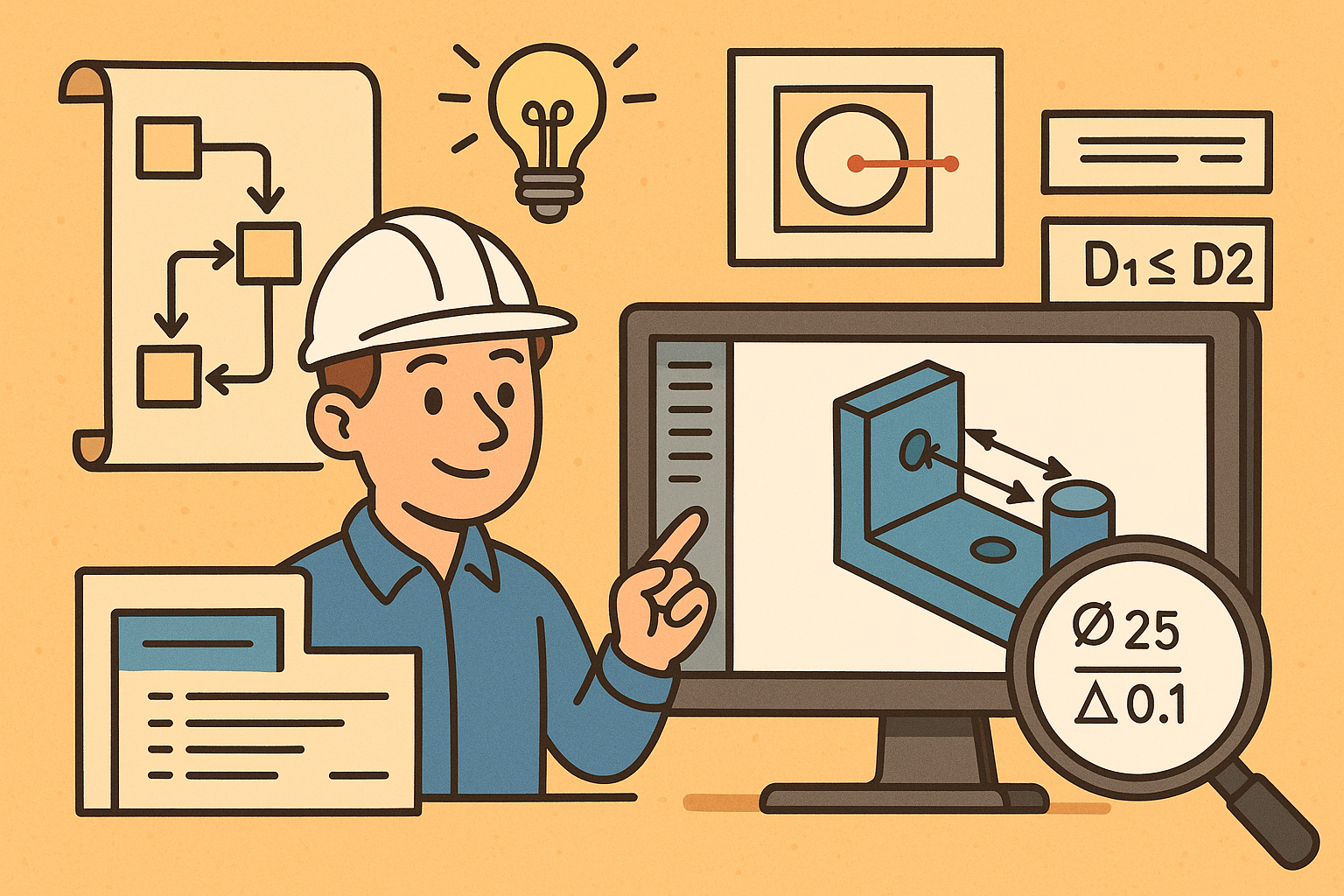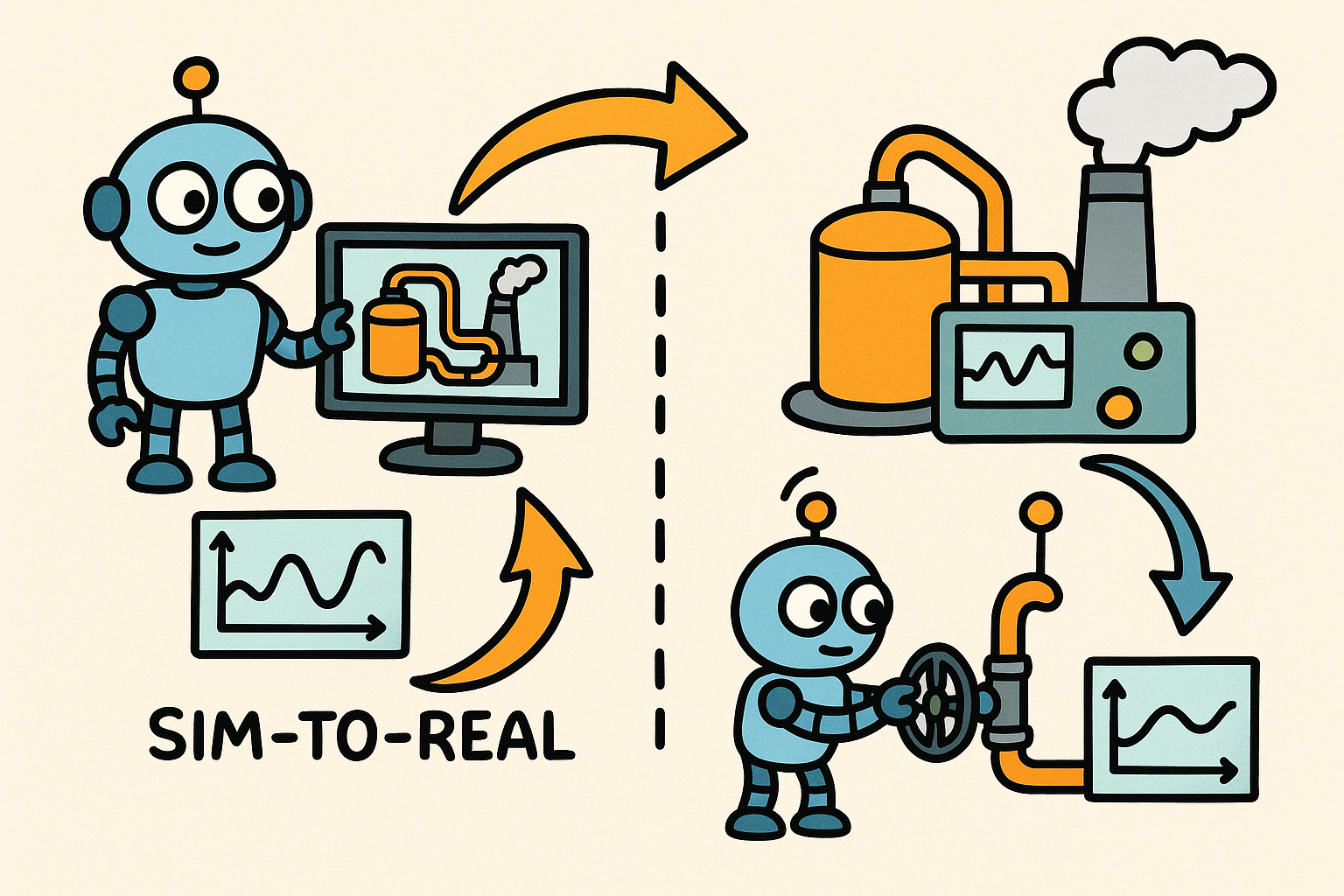Your Cart is Empty
VisualARQ has revolutionized the architectural design landscape by significantly enhancing workflow efficiency and introducing innovative features that cater to the needs of modern architects and designers. This transformation is largely attributed to its cutting-edge approach in blending interactive 3D modeling with parametric design components, automated generation of 2D architectural drawings, real-time Building Information Modeling (BIM) capabilities, collaborative tools, and customizable object styles for unique architectural expressions.
Interactive 3D Modeling with Parametric Components
Parametric design in VisualARQ introduces a new level of control and flexibility in architectural design. This approach allows designers to create models that can dynamically adjust based on predefined parameters, making it easier to explore various design scenarios and modifications without starting from scratch. The benefits of using parametric components include significant time savings, increased accuracy, and the ability to test and refine ideas more efficiently.
Moreover, interactive 3D modeling in VisualARQ enhances the design process by offering a more intuitive way of working with complex geometries and spaces. Designers can directly manipulate model elements, see immediate visual feedback, and make informed decisions faster.
Automatic Generation of 2D Architectural Drawings
VisualARQ streamlines the transition from conceptual 3D models to detailed 2D architectural drawings. This automatic conversion process not only saves valuable time but also ensures that drawings maintain consistent accuracy with the 3D model. The time-saving benefits are particularly evident in project delivery times, as architects can produce ready-to-use documentation faster, with fewer errors and revisions.
The accuracy of architectural plans is also greatly improved, as the automatic generation of 2D drawings minimizes the risk of human error and ensures that all details are correctly represented as per the latest model updates.
Real-time BIM Features for Project Documentation
BIM in VisualARQ transforms the way architects approach project documentation. With real-time BIM features, every aspect of the design is enriched with detailed information that can be automatically generated, updated, and shared among project stakeholders. This streamlined project documentation process significantly aids in coordination, reducing errors and discrepancies between different team members' work.
The benefits of integrated project documentation also extend to maintaining consistency across all stages of the design and construction process, ensuring that all team members have access to the most current and comprehensive project information.
Collaboration Tools for Team Projects
VisualARQ acknowledges the importance of collaboration in modern architectural projects. Its suite of collaboration tools is designed to facilitate seamless teamwork and project sharing, regardless of the physical location of team members. These tools enable architects to work simultaneously on the same project, share updates in real-time, and make collaborative decisions more effectively.
Examples of how VisualARQ facilitates teamwork include shared libraries of parametric components, synchronized project views, and the ability to track changes and revisions made by different collaborators, ensuring that everyone is always on the same page.
Customizable Object Styles for Unique Designs
One of the standout features of VisualARQ is its customizable object styles. This functionality allows architects to go beyond standard design templates and create unique, bespoke elements that reflect their creative vision. The importance of this capability cannot be overstated, as it empowers designers to enhance creativity and differentiate their designs in a competitive market.
Customizable object styles cater to a wide range of architectural needs, from intricate façade details to specialized structural elements, offering an unparalleled level of design freedom and expression.
Conclusion
In conclusion, VisualARQ stands out as a powerful tool in the architectural design software landscape, thanks to its advanced functionalities that promote workflow efficiency, creativity, and collaboration. The features highlighted in this discussion—interactive 3D modeling with parametric components, automatic generation of 2D architectural drawings, real-time BIM capabilities for project documentation, collaboration tools for team projects, and customizable object styles for unique designs—collectively make a significant impact on the architectural design process. VisualARQ continues to push the boundaries of what is possible, enabling architects and designers to achieve their best work.







