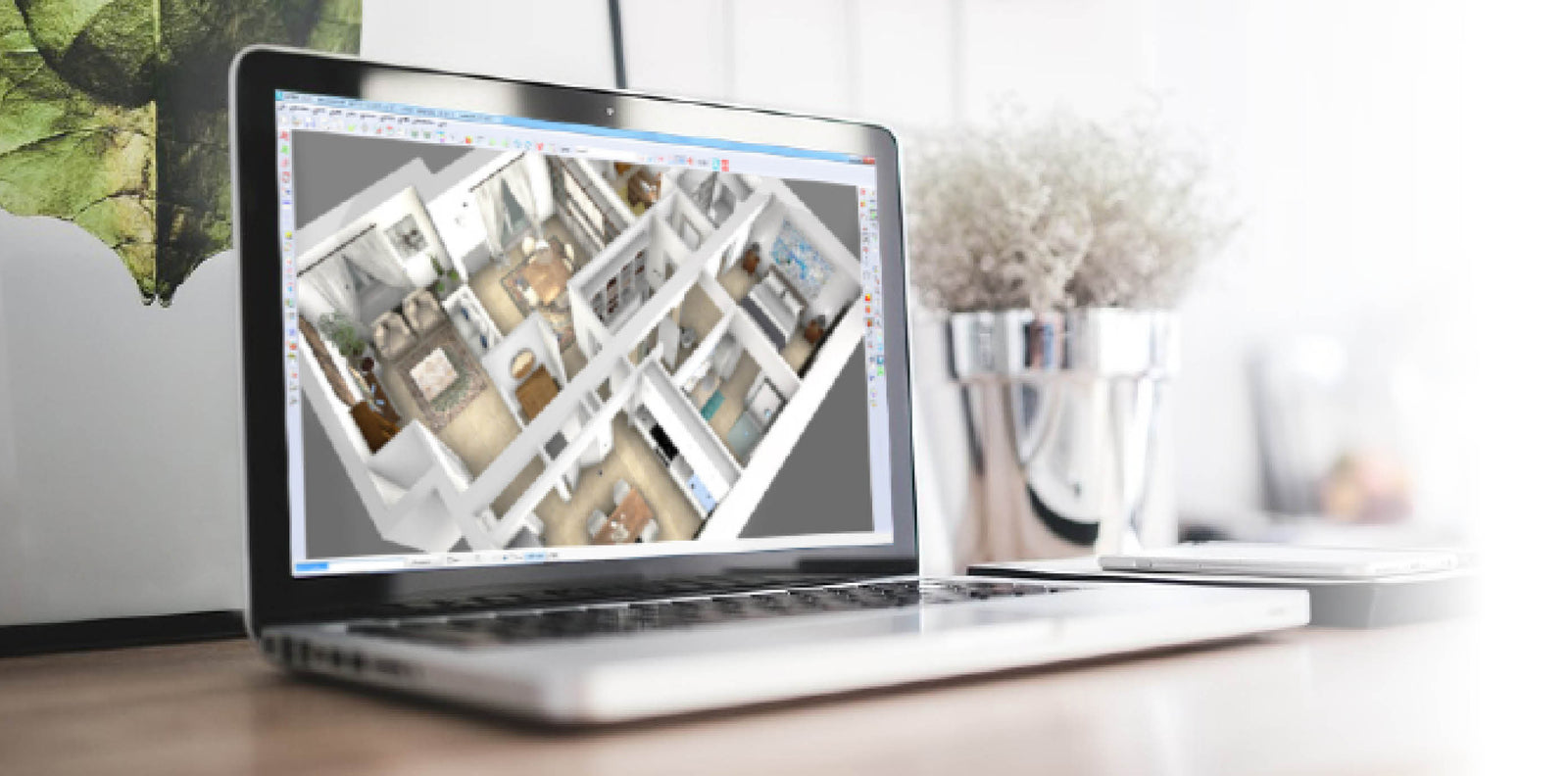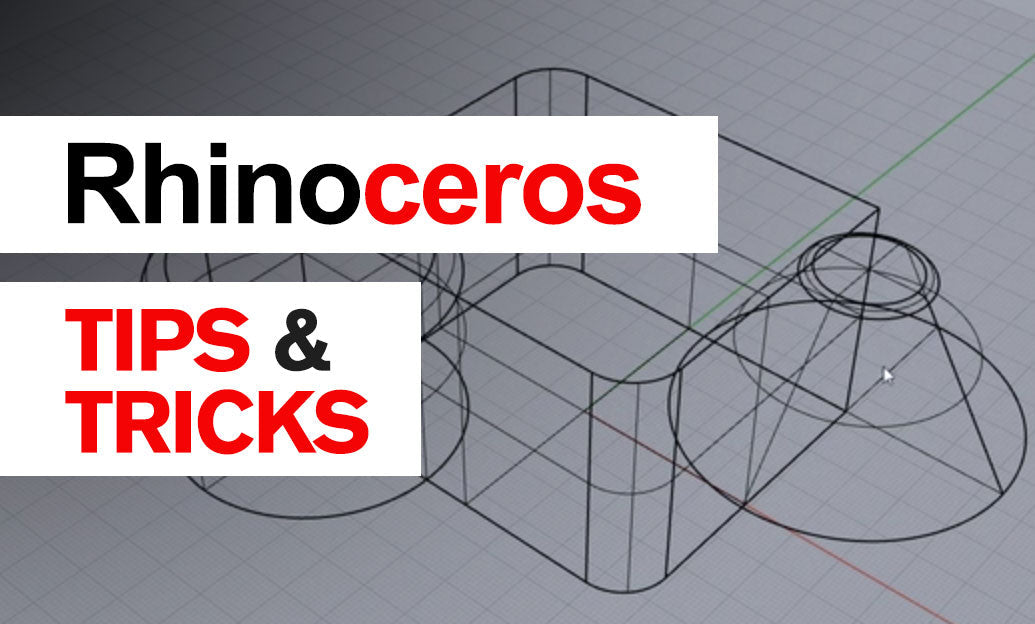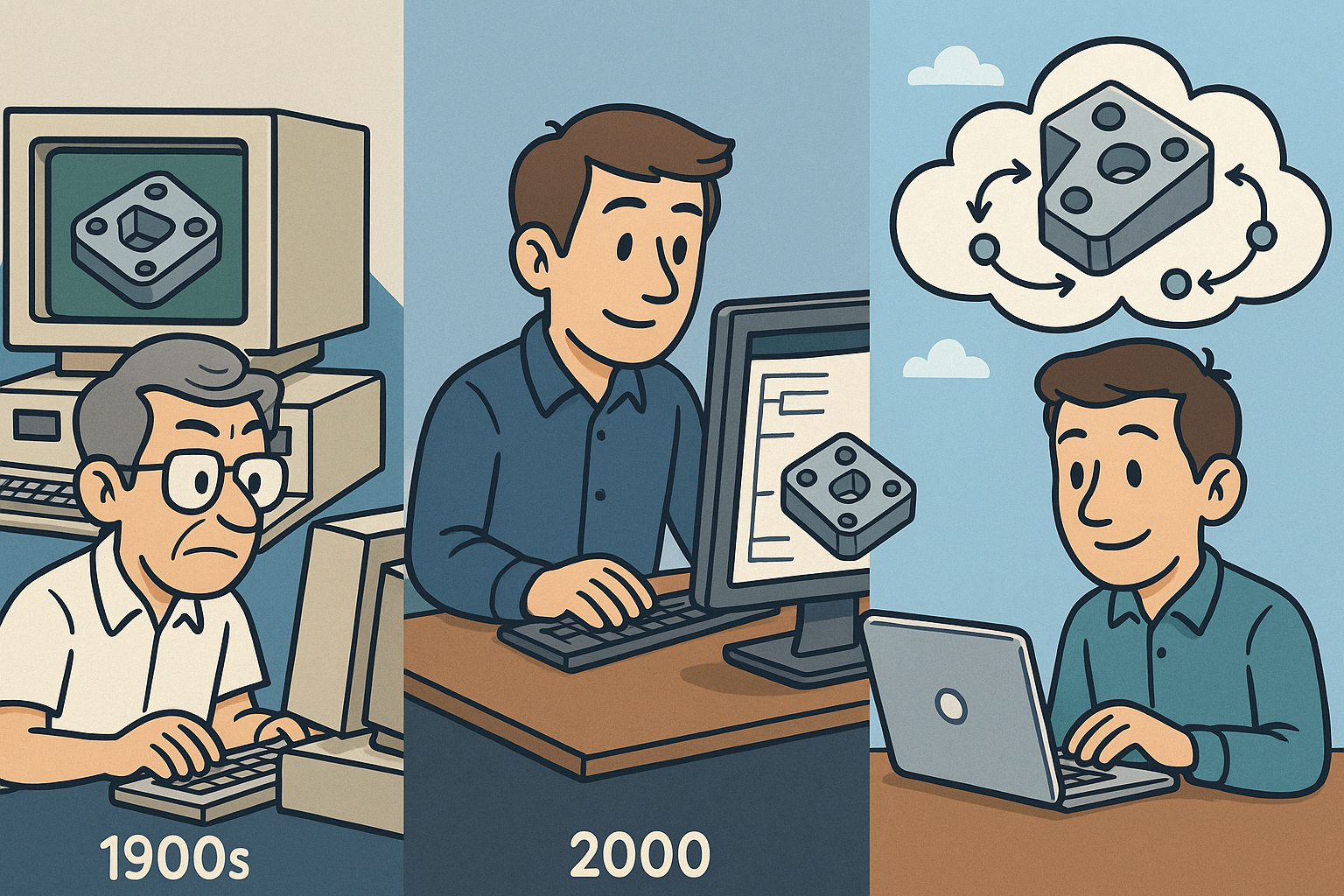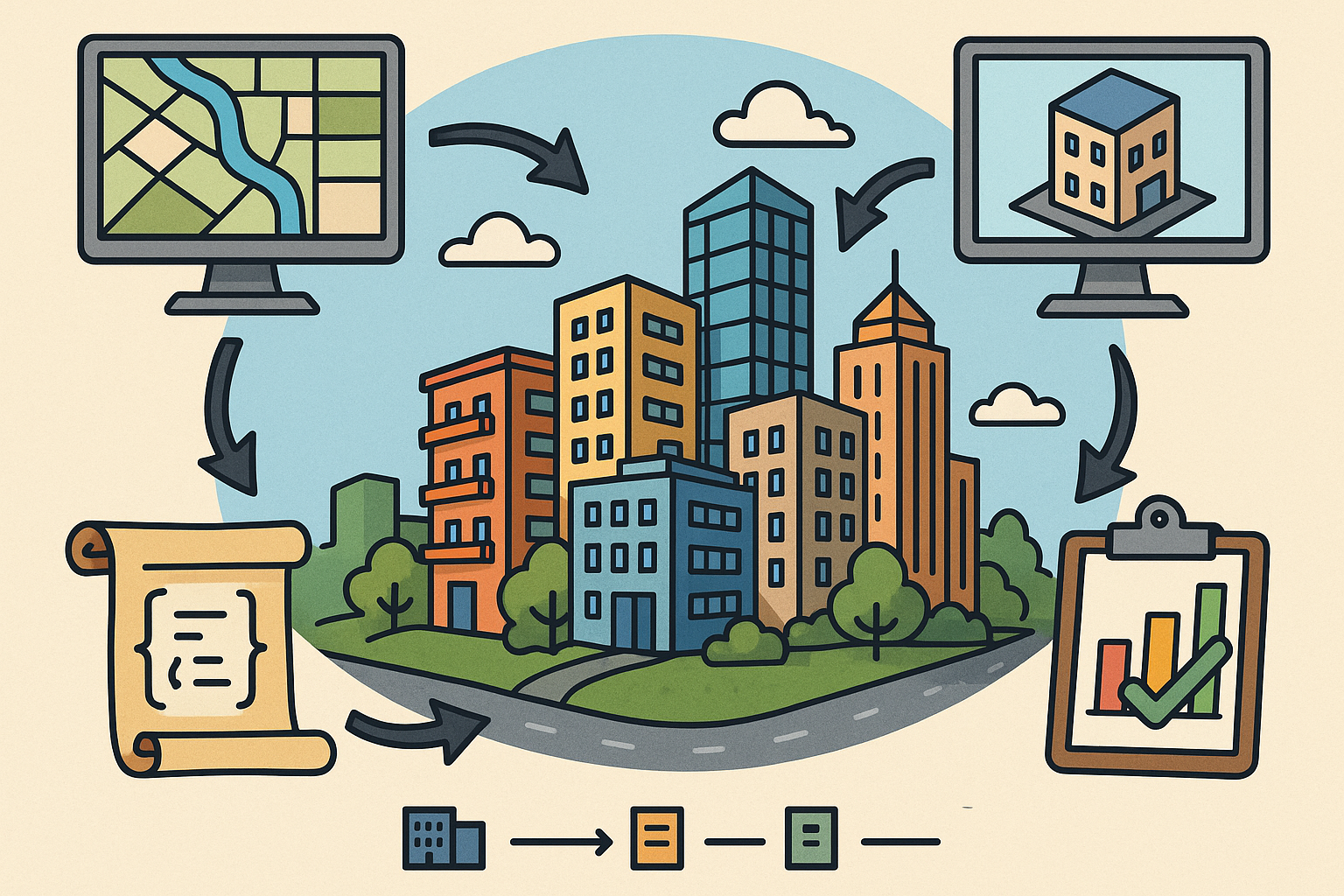Your Cart is Empty
Customer Testimonials
-
"Great customer service. The folks at Novedge were super helpful in navigating a somewhat complicated order including software upgrades and serial numbers in various stages of inactivity. They were friendly and helpful throughout the process.."
Ruben Ruckmark
"Quick & very helpful. We have been using Novedge for years and are very happy with their quick service when we need to make a purchase and excellent support resolving any issues."
Will Woodson
"Scott is the best. He reminds me about subscriptions dates, guides me in the correct direction for updates. He always responds promptly to me. He is literally the reason I continue to work with Novedge and will do so in the future."
Edward Mchugh
"Calvin Lok is “the man”. After my purchase of Sketchup 2021, he called me and provided step-by-step instructions to ease me through difficulties I was having with the setup of my new software."
Mike Borzage
Top 3D Interior Design Software of October 2023: Unlocking Creativity with ArredoCAD Designer
November 14, 2023 3 min read


Top 3D Interior Design Software of October 2023: Unlocking Creativity with ArredoCAD Designer
The realm of 3D interior design has become an indispensable asset for crafting precise and visually stunning projects for clients. In an industry where efficiency, ease of use, and effectiveness are non-negotiable, selecting a 3D design program tailored to these needs is crucial for seamless operation and optimal outcomes. Amidst the myriad options available, understanding the key features to look for in software and tapping into functions that bring interior design projects to life down to the minutest detail is essential.
How to Choose a 3D Interior Design Software
When selecting a 3D interior design software, it's easy to fall into the trap of choosing a tool not specifically tailored for interior design. Although there are highly sophisticated 3D modeling programs on the market, capable of generating a wide array of projects, they often fall short when it comes to specialized interior design tasks. A design software like ArredoCAD Designer, on the other hand, is engineered with this particular niche in mind, offering a suite of functions that surpass those of general 3D modeling or BIM software.
Advantages of ArredoCAD Designer in Terms of 3D Interior Design
ArredoCAD Designer is the epitome of specialization in 3D interior design, providing an intuitive user experience and an arsenal of support tools. This straightforward approach means that extensive training is not required, especially for those with pre-existing design knowledge. Users can dive into ArredoCAD with the help of free tutorials or opt for a brief 6-hour course to master the program's capabilities.
One of the most significant advantages of ArredoCAD Designer is its voluminous library, boasting over 30,000 3D interior design elements. This resource empowers designers to adorn any residential space with furniture and décor. The inclusion of updated catalogs from prestigious Italian brands enhances the authenticity and allure of the design proposals.
Where other 3D modeling programs fall short with static blocks, ArredoCAD Designer excels with its parametric libraries for modular furniture. Designers can effortlessly customize and apply changes across an entire project, which dramatically streamlines the workflow.
ArredoCAD's compatibility with formats such as .skp, .3ds, .obj, and .3d-dwg ensures seamless integration with industry favorites like SketchUp and 3ds Max, making it a versatile addition to any design toolkit. The software's automatic insertion functions for various design elements further accentuate its efficiency, drastically reducing the time spent on manual adjustments.
Included in its purchase price, ArredoCAD Designer features an integrated rendering engine, which stands in stark contrast to other 3D modeling software that often lacks this capability or requires additional investment. This native rendering engine enables the creation of photo-realistic, high-quality visuals essential for compelling client presentations.
Customization, Efficiency, and Versatility with ArredoCAD Designer
ArredoCAD Designer’s unmatched flexibility and customization potential make it a formidable tool in the 3D interior design sector. Its expansive selection of elements, coupled with specialized functions, allows for high-level project creation more effectively and quickly than is possible with BIM or non-specialized 3D modeling software.
Additionally, the capacity to interface with prevalent modeling programs adds an extra layer of utility for users who wish to merge the exclusive functionalities of ArredoCAD Designer with other established tools. The synergy between specialized and general-purpose software fosters an environment where creativity and practicality coalesce, empowering designers to bring their most ambitious visions to fruition.
For those in the design field looking to invest in new software or seeking to augment their existing toolkit, ArredoCAD Designer represents a strategic choice that promises to elevate the standard of interior design
Also in Design News

Rhino 3D Tip: Diagnose and Repair Invalid Geometry with Check and ShowEdges
January 12, 2026 2 min read
Read More
Design Software History: From Feature-Based Pioneers to Cloud-Native DAGs: Evolution of the CAD History Tree (1980s–Present)
January 12, 2026 12 min read
Read More
Procedural City Architecture: GIS/BIM Fusion, Rules-as-Code and KPI-Driven Generation
January 12, 2026 14 min read
Read MoreSubscribe
Sign up to get the latest on sales, new releases and more …


